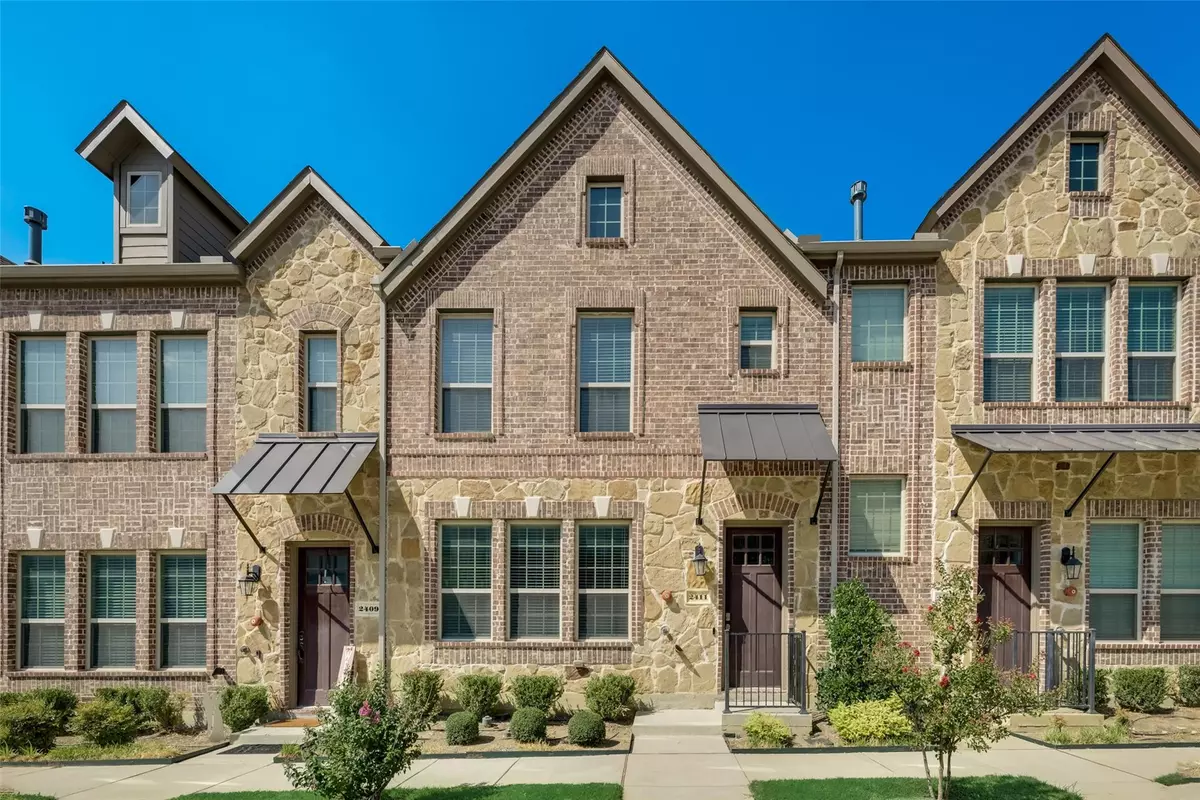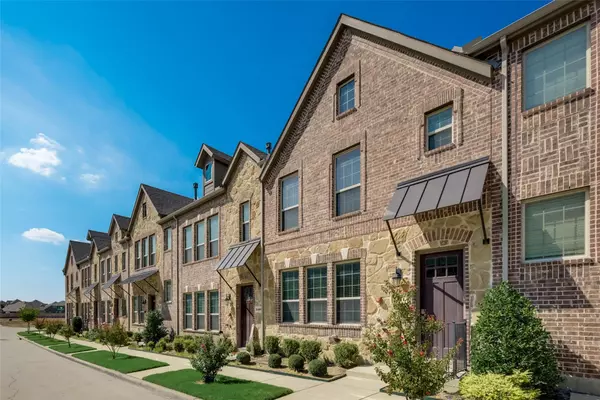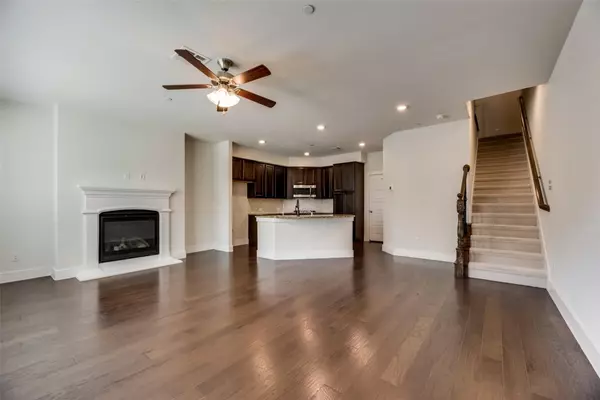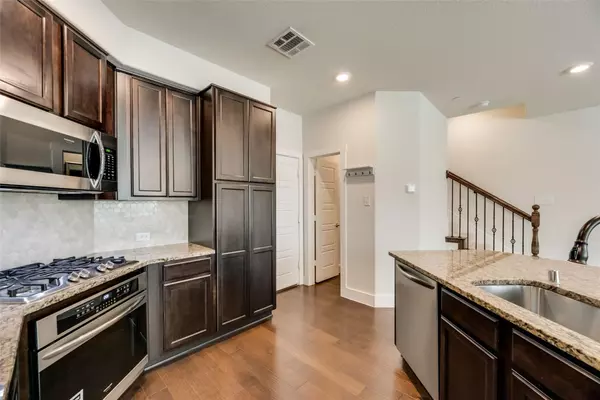$430,000
For more information regarding the value of a property, please contact us for a free consultation.
4 Beds
4 Baths
2,027 SqFt
SOLD DATE : 11/20/2023
Key Details
Property Type Townhouse
Sub Type Townhouse
Listing Status Sold
Purchase Type For Sale
Square Footage 2,027 sqft
Price per Sqft $212
Subdivision Windhaven Crossing
MLS Listing ID 20446859
Sold Date 11/20/23
Style Traditional
Bedrooms 4
Full Baths 3
Half Baths 1
HOA Fees $238/mo
HOA Y/N Mandatory
Year Built 2019
Annual Tax Amount $6,491
Lot Size 1,306 Sqft
Acres 0.03
Property Description
You will love coming home to this stunning 3-story townhome ideally positioned in an absolute prime and rapidly appreciating location off 121, in the heart of the DFW metroplex. The 1st level offers the open-concept living space, ideal for both family relaxation and entertaining guests. The chef in your family will enjoy making meals in the gorgeous kitchen complete with gas cooktop and large island. Privacy is not an issue as the spacious master retreat along with 2BRs is located on the 2nd floor. Secluded flex space with full bath on the 3rd level makes for a perfect office, guest suite, game or media room. Unwind after a long day or host a barbecue get-together at the outdoor terrace. The home has a water softener with reverse osmosis water filtration system. Enjoy the community pool & playground. Great location - you are next to Castle Hills Plaza with beautiful shops & restaurants, and mins drive to Grandscape, Legacy West, The Star and other countless attractions and conveniences
Location
State TX
County Denton
Community Community Pool, Playground
Direction From 121 N, turn right onto Humboldt Dr. Turn left onto Magalia Ln and the townhome will be on the left.
Rooms
Dining Room 1
Interior
Interior Features Cable TV Available, Eat-in Kitchen, Granite Counters, High Speed Internet Available, Kitchen Island, Open Floorplan
Heating Central, Natural Gas
Cooling Central Air, Electric
Flooring Carpet, Ceramic Tile, Other
Fireplaces Number 1
Fireplaces Type Living Room, Other
Appliance Dishwasher, Electric Oven, Gas Cooktop, Microwave
Heat Source Central, Natural Gas
Laundry Utility Room, Stacked W/D Area
Exterior
Exterior Feature Balcony, Rain Gutters
Garage Spaces 2.0
Fence None
Community Features Community Pool, Playground
Utilities Available City Sewer, City Water
Roof Type Composition
Total Parking Spaces 2
Garage Yes
Building
Lot Description Landscaped, No Backyard Grass, Subdivision
Story Three Or More
Foundation Slab
Level or Stories Three Or More
Structure Type Brick,Rock/Stone
Schools
Elementary Schools Independence
Middle Schools Killian
High Schools Hebron
School District Lewisville Isd
Others
Ownership Per Tax
Acceptable Financing Cash, Conventional, FHA, VA Loan
Listing Terms Cash, Conventional, FHA, VA Loan
Financing Conventional
Read Less Info
Want to know what your home might be worth? Contact us for a FREE valuation!

Our team is ready to help you sell your home for the highest possible price ASAP

©2025 North Texas Real Estate Information Systems.
Bought with Somasundaram Gomathinayagam • MAXWORTH REAL ESTATE GROUP LLC
GET MORE INFORMATION
Realtor/ Real Estate Consultant | License ID: 777336
+1(817) 881-1033 | farren@realtorindfw.com






