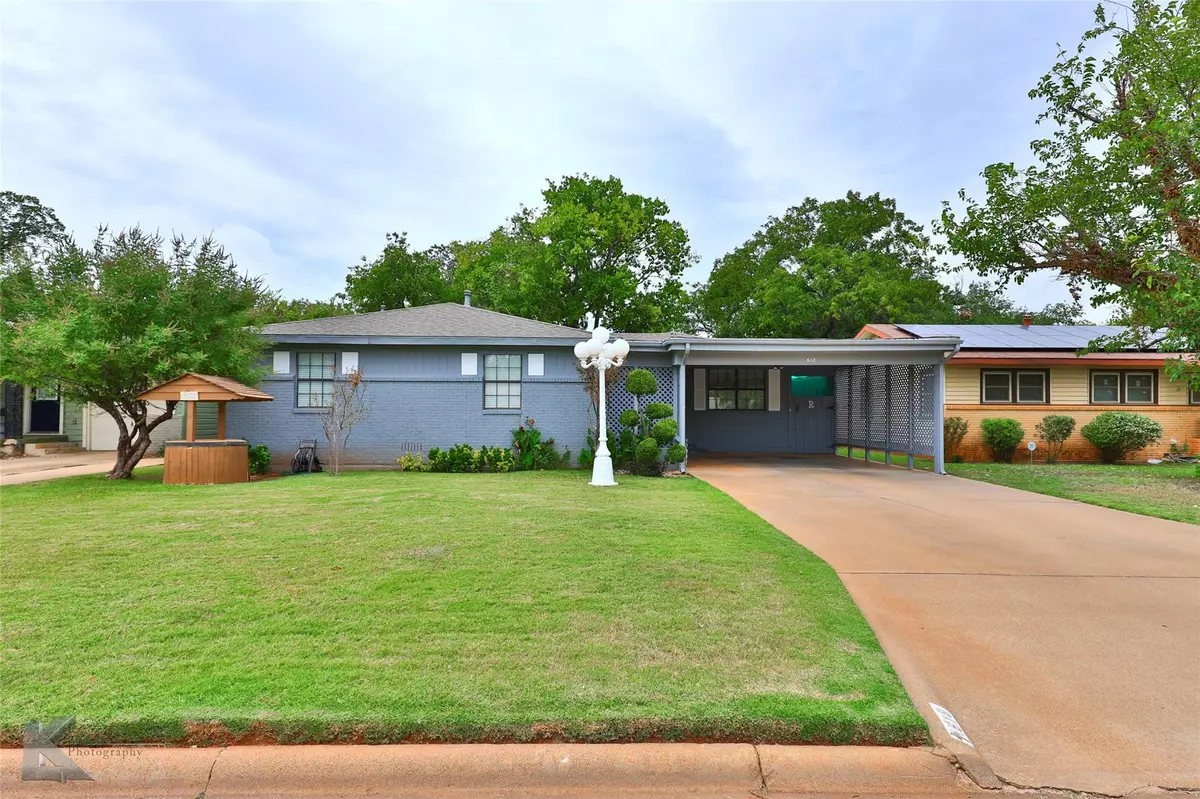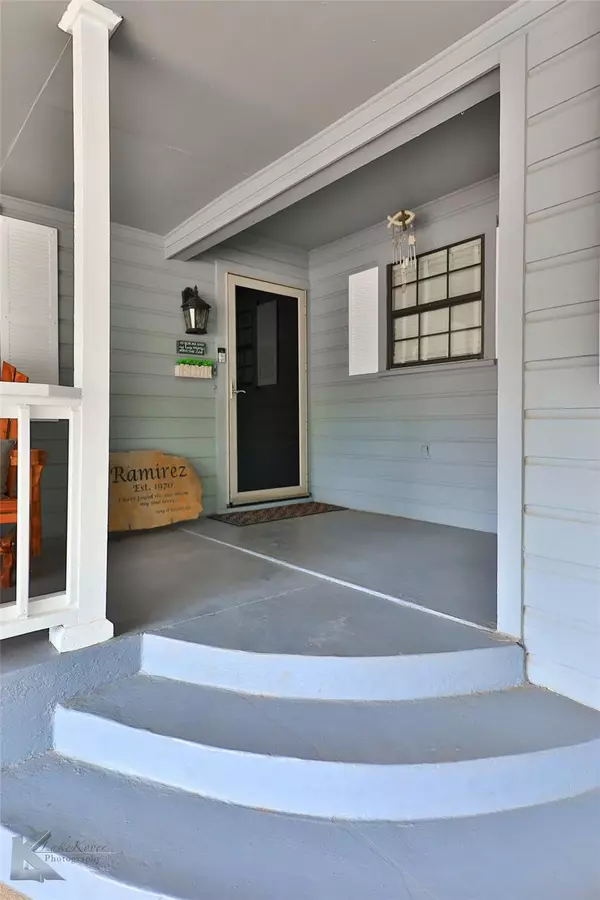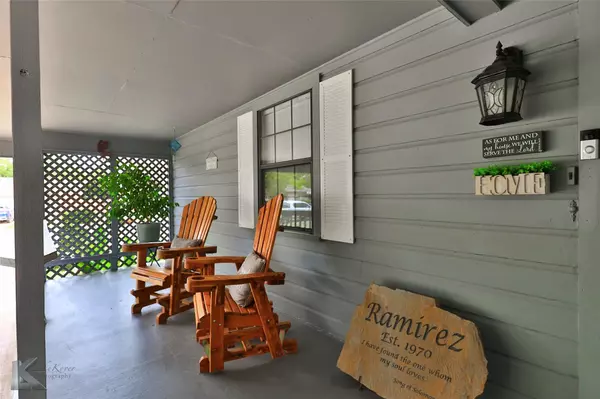$199,500
For more information regarding the value of a property, please contact us for a free consultation.
3 Beds
2 Baths
1,785 SqFt
SOLD DATE : 11/22/2023
Key Details
Property Type Single Family Home
Sub Type Single Family Residence
Listing Status Sold
Purchase Type For Sale
Square Footage 1,785 sqft
Price per Sqft $111
Subdivision Westview Park
MLS Listing ID 20461561
Sold Date 11/22/23
Style Traditional
Bedrooms 3
Full Baths 2
HOA Y/N None
Year Built 1955
Annual Tax Amount $3,020
Lot Size 7,797 Sqft
Acres 0.179
Property Description
Looking for your forever home? This well-maintained 3 bedroom, 2 bath gem offers the perfect blend of charm and modern comfort. A beautiful, renovated kitchen with new cabinets and countertops. Freshly painted interior and exterior paint. Two separate living areas with a skylight in the main living area and a big den for family gatherings. Landscaping is well groomed. There is a water well on the property that maintains from and back landscaping. This home is everything you will need and move in ready. Roof is 5 years old. AC is 3 years old.
Location
State TX
County Taylor
Direction If you are going west on North 6th take Westview on right side of street. It is the 2nd house on the left.
Rooms
Dining Room 1
Interior
Interior Features Cable TV Available, Decorative Lighting, Granite Counters, Pantry
Heating Central, Electric, Natural Gas
Cooling Ceiling Fan(s), Central Air, Electric, Wall/Window Unit(s)
Flooring Carpet, Ceramic Tile
Appliance Dishwasher, Electric Cooktop, Electric Oven, Ice Maker, Microwave, Plumbed For Gas in Kitchen, Refrigerator
Heat Source Central, Electric, Natural Gas
Laundry Utility Room
Exterior
Exterior Feature Covered Patio/Porch, Rain Gutters, Lighting, Storage
Carport Spaces 2
Fence Back Yard, Fenced, Gate
Utilities Available Cable Available, City Sewer, City Water, Electricity Available, Individual Gas Meter, Individual Water Meter, Natural Gas Available, Phone Available, Well
Roof Type Shingle
Parking Type Alley Access, Carport, Covered
Total Parking Spaces 2
Garage No
Building
Lot Description Landscaped
Story One
Foundation Slab
Level or Stories One
Structure Type Brick,Wood
Schools
Elementary Schools Johnston
Middle Schools Clack
High Schools Abilene
School District Abilene Isd
Others
Ownership PETE & RAMONA RAMIREZ
Acceptable Financing Cash, Conventional, FHA, VA Loan
Listing Terms Cash, Conventional, FHA, VA Loan
Financing Conventional
Read Less Info
Want to know what your home might be worth? Contact us for a FREE valuation!

Our team is ready to help you sell your home for the highest possible price ASAP

©2024 North Texas Real Estate Information Systems.
Bought with Simone Hester • eXp Realty LLC
GET MORE INFORMATION

Realtor/ Real Estate Consultant | License ID: 777336
+1(817) 881-1033 | farren@realtorindfw.com






