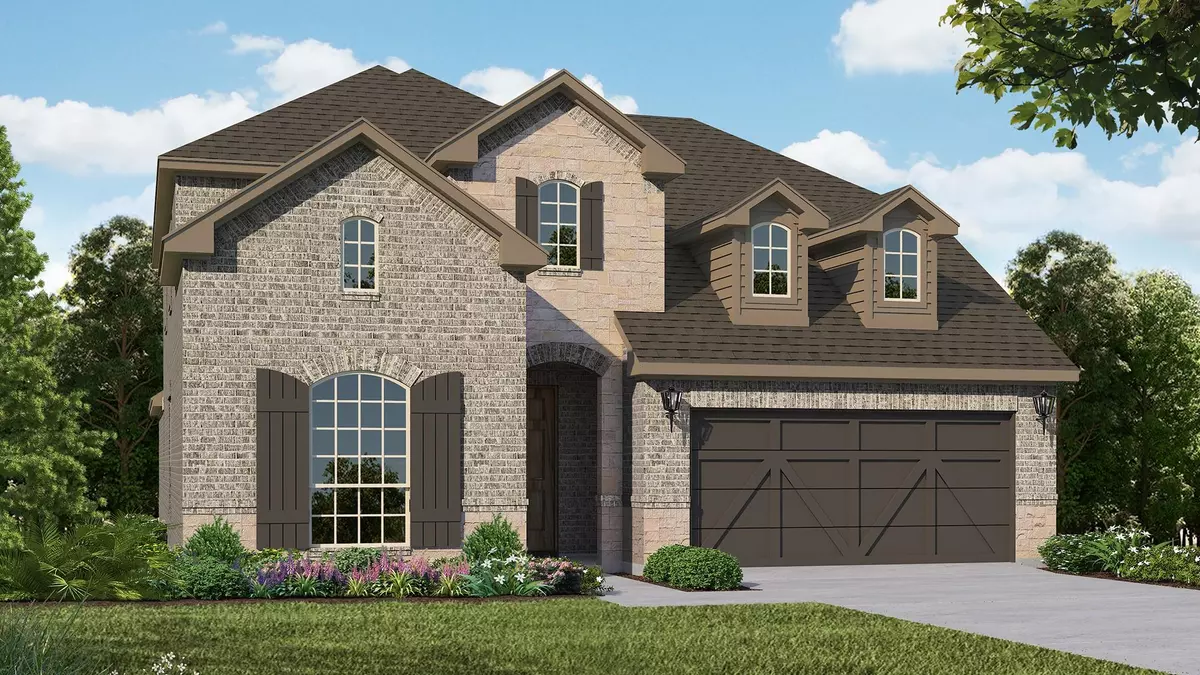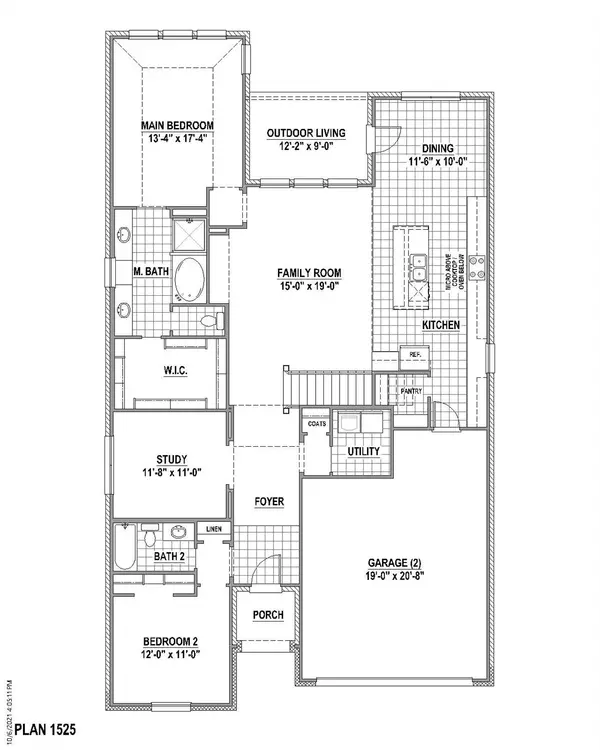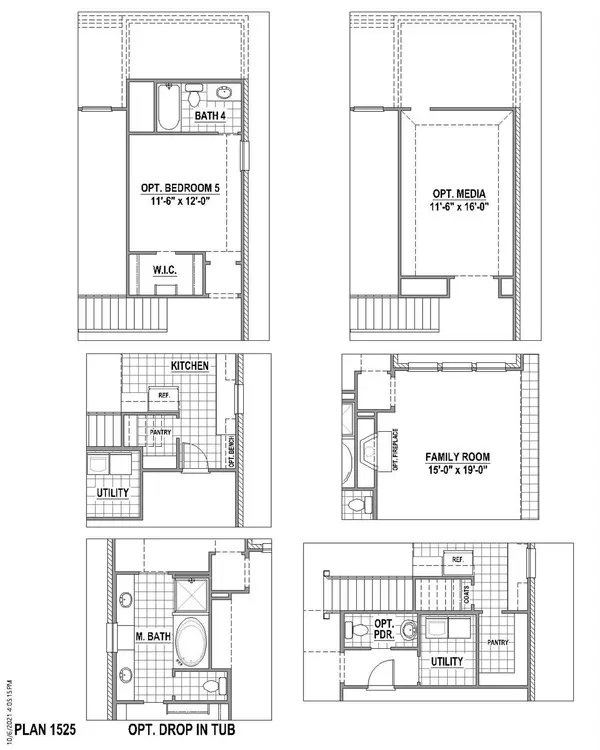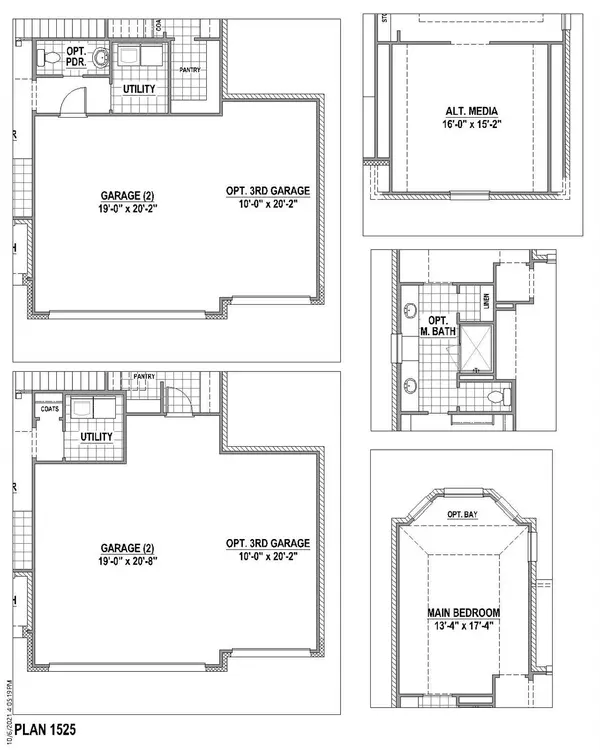$718,473
For more information regarding the value of a property, please contact us for a free consultation.
4 Beds
3 Baths
3,036 SqFt
SOLD DATE : 11/21/2023
Key Details
Property Type Single Family Home
Sub Type Single Family Residence
Listing Status Sold
Purchase Type For Sale
Square Footage 3,036 sqft
Price per Sqft $236
Subdivision Light Farms
MLS Listing ID 20394994
Sold Date 11/21/23
Style Traditional
Bedrooms 4
Full Baths 3
HOA Fees $125/mo
HOA Y/N Mandatory
Year Built 2023
Lot Size 7,840 Sqft
Acres 0.18
Property Description
You will love this amazing 2-story floor plan like our MODEL with 4 bedrooms, 3 full baths, study, game room with open railing and a 2 car garage! The front entry boasts high ceilings and leads you to a secondary bedroom, a full bath and the study. With double stacked windows bringing in tons of natural light, the living room is truly the heart of the home. The award-winning kitchen is an entertainer's dream with extensive cabinets, an island with seating and a huge walk-in pantry under the stairs. In the back of the home you will find the main bedroom suite featuring a main bath layout, a long bathroom vanity and a large walk-in closet. On the second floor you will find a bright game room with a catwalk leading to 2 secondary bedrooms and a full bathroom. This home is on an oversized lot and backs up to creek and trees.
Location
State TX
County Collin
Direction From N Dallas Parkway heading north turn R on Frontier Parkway. Light Farms entrance will be on the Left. Take it to Corner Post on your Left. Model is on the corner of Norwood and Corner Post.
Rooms
Dining Room 1
Interior
Interior Features Cable TV Available, Decorative Lighting, Flat Screen Wiring, High Speed Internet Available, Kitchen Island, Open Floorplan, Vaulted Ceiling(s), Walk-In Closet(s)
Heating Zoned
Cooling Zoned
Flooring Carpet, Ceramic Tile, Wood
Fireplaces Number 1
Fireplaces Type Gas Starter
Appliance Dishwasher, Disposal, Microwave
Heat Source Zoned
Exterior
Garage Spaces 2.0
Fence Wood
Utilities Available City Sewer, City Water, Curbs
Roof Type Composition
Total Parking Spaces 2
Garage Yes
Building
Lot Description Greenbelt, Landscaped
Story Two
Foundation Slab
Level or Stories Two
Structure Type Brick,Concrete
Schools
Elementary Schools Light Farms
Middle Schools Reynolds
High Schools Prosper
School District Prosper Isd
Others
Restrictions Deed
Ownership American Legend Homes
Acceptable Financing Cash, Conventional, FHA, TX VET Assumable, VA Loan
Listing Terms Cash, Conventional, FHA, TX VET Assumable, VA Loan
Financing Conventional
Special Listing Condition Deed Restrictions
Read Less Info
Want to know what your home might be worth? Contact us for a FREE valuation!

Our team is ready to help you sell your home for the highest possible price ASAP

©2025 North Texas Real Estate Information Systems.
Bought with Gitika Srivastava • REKonnection, LLC
GET MORE INFORMATION
Realtor/ Real Estate Consultant | License ID: 777336
+1(817) 881-1033 | farren@realtorindfw.com





