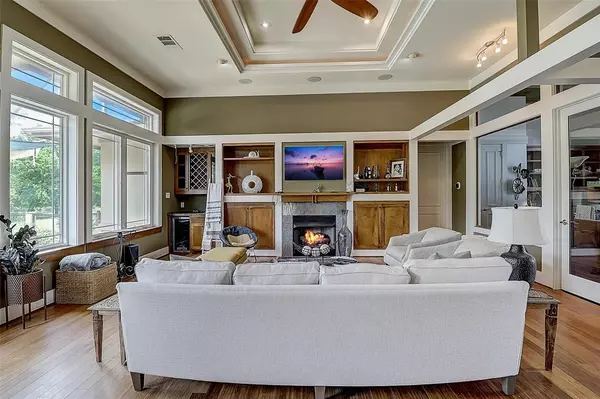$700,000
For more information regarding the value of a property, please contact us for a free consultation.
3 Beds
3 Baths
3,086 SqFt
SOLD DATE : 11/20/2023
Key Details
Property Type Single Family Home
Sub Type Single Family Residence
Listing Status Sold
Purchase Type For Sale
Square Footage 3,086 sqft
Price per Sqft $226
Subdivision High Point Ranch Sec 2
MLS Listing ID 20314210
Sold Date 11/20/23
Style Contemporary/Modern,Traditional
Bedrooms 3
Full Baths 2
Half Baths 1
HOA Fees $35/mo
HOA Y/N Mandatory
Year Built 2003
Annual Tax Amount $9,678
Lot Size 2.090 Acres
Acres 2.09
Property Description
This beautiful Frank Lloyd Wright inspired 1-story home is nestled on a huge private lot and located in the quiet and established neighborhood of High Point Ranch! The resort style backyard showcases a gorgeous pool and a custom pergola for enjoying the outdoors! Built with attention to quality and detail, this warm & inviting home exudes potential with many architectural accents, a spacious open concept floor plan & tons of natural light! Rich wood flooring is durable and easy to care for. Granite countertops, an on trend color palette and custom built-ins set this home apart. Relax and unwind in the stately primary suite that boasts a cozy fireplace built-ins, a sitting area and a spa-like bathroom. Opportunities like this one don't come often so act fast and don't miss the chance to call this gem...HOME! Seller has fallen behind on maintaining home and home is being sold as is which reflects the price. Rooms and pool have been virtually staged to show potential.
Location
State TX
County Rockwall
Direction From 205 & S Farm to Market 548, Head southeast on Bluebonnet Dr toward S Farm to Market 548 Turn left on S Farm to Market 548 Turn right on High Plains Trail The Destination will be on the Right.
Rooms
Dining Room 2
Interior
Interior Features Built-in Features, Cable TV Available, Central Vacuum, Decorative Lighting, Flat Screen Wiring, Granite Counters, High Speed Internet Available, Kitchen Island
Heating Central, Electric, Heat Pump
Cooling Attic Fan, Ceiling Fan(s), Central Air, Electric, Heat Pump
Flooring Carpet, Concrete, Hardwood, Stone, Wood
Fireplaces Number 2
Fireplaces Type Gas, Gas Logs, Gas Starter, Masonry, Wood Burning
Appliance Dishwasher, Disposal, Gas Cooktop, Microwave, Convection Oven, Vented Exhaust Fan
Heat Source Central, Electric, Heat Pump
Laundry Electric Dryer Hookup, Utility Room, Full Size W/D Area, Washer Hookup
Exterior
Exterior Feature Covered Patio/Porch, Fire Pit, Rain Gutters
Garage Spaces 2.0
Fence Back Yard, Wood, Wrought Iron
Pool Gunite, In Ground, Water Feature
Utilities Available Aerobic Septic, Cable Available, City Sewer, Electricity Available, Electricity Connected
Roof Type Composition
Parking Type Garage Single Door, Garage, Garage Door Opener, Garage Faces Side, Secured, Storage
Total Parking Spaces 2
Garage Yes
Private Pool 1
Building
Lot Description Acreage, Few Trees, Interior Lot, Irregular Lot, Landscaped, Lrg. Backyard Grass, Sprinkler System, Subdivision, Tank/ Pond
Story One
Foundation Slab
Level or Stories One
Structure Type Rock/Stone,Stucco
Schools
Elementary Schools Anita Scott
High Schools Royse City
School District Royse City Isd
Others
Restrictions No Known Restriction(s)
Ownership On File
Acceptable Financing Cash, Conventional
Listing Terms Cash, Conventional
Financing Conventional
Read Less Info
Want to know what your home might be worth? Contact us for a FREE valuation!

Our team is ready to help you sell your home for the highest possible price ASAP

©2024 North Texas Real Estate Information Systems.
Bought with Non-Mls Member • NON MLS
GET MORE INFORMATION

Realtor/ Real Estate Consultant | License ID: 777336
+1(817) 881-1033 | farren@realtorindfw.com






