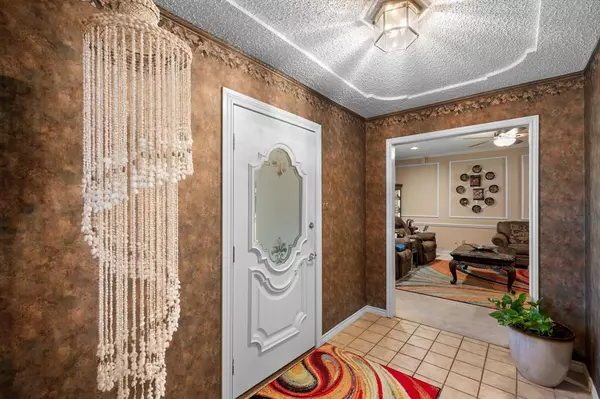$375,000
For more information regarding the value of a property, please contact us for a free consultation.
3 Beds
2 Baths
2,068 SqFt
SOLD DATE : 11/17/2023
Key Details
Property Type Single Family Home
Sub Type Single Family Residence
Listing Status Sold
Purchase Type For Sale
Square Footage 2,068 sqft
Price per Sqft $181
Subdivision Parkridge Estates
MLS Listing ID 20418303
Sold Date 11/17/23
Style Traditional
Bedrooms 3
Full Baths 2
HOA Y/N None
Year Built 1985
Annual Tax Amount $6,279
Lot Size 9,321 Sqft
Acres 0.214
Lot Dimensions 84 x 115
Property Description
A home rarely becomes available for sale in this prestigious, established sweet spot of a neighborhood in North Richland Hills, Parkridge Estates, in the highly sought-after renowned Birdville ISD. This solid all brick home built in 1985 has been well cared for by its original owners for 38 years. With 3 bedrooms, 2 baths, formal dining area, a wet bar, as well as a breakfast area with a large picture window looking into a fully irrigated lush backyard, and a large covered patio with an attached grill, it is aimed to please all! Plantation shutters throughout, and solid wood cabinetry. Quite and well manicured neighborhood with easy access to Loop 820 and Hwy 183. Conveniently located to shopping, restaurants, medical facilities, and a 15 min drive to Dallas Fort Worth International Airport. 2 Car Garage located on the side of the home with a long driveway offers plenty of parking. The roof and HVAC system were replaced apx 2 yrs ago!
Location
State TX
County Tarrant
Direction 820, Go South on Rufe Snow, Right on Parkridge.
Rooms
Dining Room 2
Interior
Interior Features Built-in Features, Cable TV Available, Double Vanity, Eat-in Kitchen, High Speed Internet Available, Paneling, Sound System Wiring, Walk-In Closet(s), Wet Bar
Heating Central, Electric, ENERGY STAR Qualified Equipment, ENERGY STAR/ACCA RSI Qualified Installation, Other
Cooling Ceiling Fan(s), Central Air, ENERGY STAR Qualified Equipment, Gas
Flooring Carpet, Ceramic Tile
Fireplaces Number 1
Fireplaces Type Brick, Decorative, Living Room
Equipment Satellite Dish
Appliance Dishwasher, Disposal, Electric Cooktop, Electric Oven, Gas Water Heater, Microwave, Convection Oven, Water Filter
Heat Source Central, Electric, ENERGY STAR Qualified Equipment, ENERGY STAR/ACCA RSI Qualified Installation, Other
Laundry Utility Room, Full Size W/D Area, Washer Hookup
Exterior
Exterior Feature Attached Grill, Covered Patio/Porch, Electric Grill, Rain Gutters
Garage Spaces 2.0
Fence Privacy, Wood
Utilities Available All Weather Road, Cable Available, City Sewer, City Water, Curbs, Electricity Connected, Individual Gas Meter, Individual Water Meter, Natural Gas Available
Roof Type Composition
Parking Type Garage Single Door, Concrete, Driveway, Garage, Garage Door Opener, Garage Faces Side, Kitchen Level
Total Parking Spaces 2
Garage Yes
Building
Lot Description Interior Lot, Level
Story One
Foundation Slab
Level or Stories One
Structure Type Brick
Schools
Elementary Schools Snowheight
Middle Schools Northridge
High Schools Richland
School District Birdville Isd
Others
Restrictions Deed
Ownership Johnson
Acceptable Financing Cash, Conventional, FHA, VA Loan
Listing Terms Cash, Conventional, FHA, VA Loan
Financing Conventional
Special Listing Condition Survey Available
Read Less Info
Want to know what your home might be worth? Contact us for a FREE valuation!

Our team is ready to help you sell your home for the highest possible price ASAP

©2024 North Texas Real Estate Information Systems.
Bought with Silvia Cossio • Vibrant Real Estate
GET MORE INFORMATION

Realtor/ Real Estate Consultant | License ID: 777336
+1(817) 881-1033 | farren@realtorindfw.com






