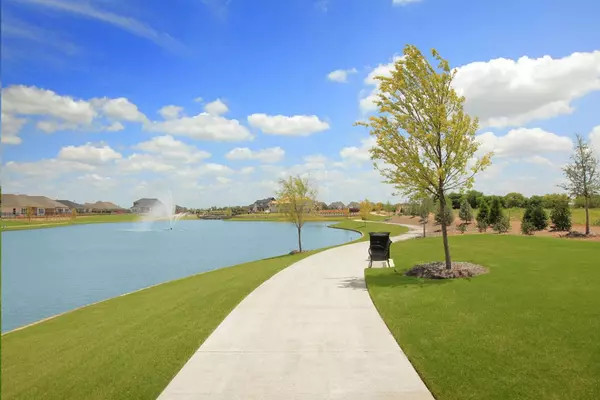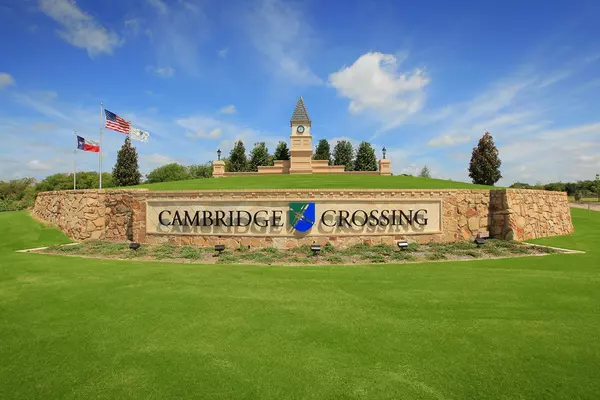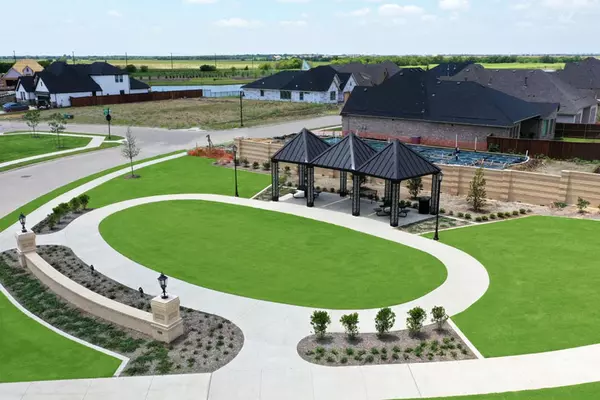$593,693
For more information regarding the value of a property, please contact us for a free consultation.
3 Beds
3 Baths
2,360 SqFt
SOLD DATE : 11/03/2023
Key Details
Property Type Single Family Home
Sub Type Single Family Residence
Listing Status Sold
Purchase Type For Sale
Square Footage 2,360 sqft
Price per Sqft $251
Subdivision Cambridge Crossing
MLS Listing ID 20331383
Sold Date 11/03/23
Style Contemporary/Modern
Bedrooms 3
Full Baths 2
Half Baths 1
HOA Fees $135/ann
HOA Y/N Mandatory
Year Built 2022
Lot Size 4,573 Sqft
Acres 0.105
Lot Dimensions 40x115
Property Description
MLS# 20331383 - Built by Coventry Homes - CONST. COMPLETED Oct 30, 2023 ~ This lovely 2-story home has amazing curb appeal and faces a community pond and fountain! Walk inside the foyer and discover a long hallway leading to the main living area where you could be making endless memories with friends and family. The kitchen hosts a working pantry, breakfast area and a large island that overlooks the family room complemented by soaring ceilings. During the day, work from the comfort of your own home in the spacious study. Just steps away from the living room, you will discover even more entertaining space in the game room where family game nights are waiting to happen. Enjoy the afternoon on the back patio and relax. This is the home you have been dreaming of. Rest easy at night in the comfort of the secluded primary suite. Come see this amazing home today!!
Location
State TX
County Collin
Community Club House, Community Pool, Community Sprinkler, Fishing, Fitness Center, Jogging Path/Bike Path, Park, Playground, Sidewalks, Tennis Court(S)
Direction From Hwy 380 North on Dallas Tollway, go left on Punk Carter, right on Huddelston, left on Coventry Lane, right on Pinner Court.
Rooms
Dining Room 1
Interior
Interior Features Flat Screen Wiring, Kitchen Island, Open Floorplan, Pantry, Smart Home System, Sound System Wiring, Vaulted Ceiling(s), Walk-In Closet(s), Wired for Data
Heating Central, ENERGY STAR Qualified Equipment, Fireplace(s), Natural Gas, Zoned
Cooling Attic Fan, Ceiling Fan(s), Central Air, Electric, ENERGY STAR Qualified Equipment, Zoned
Flooring Carpet, Ceramic Tile, Vinyl
Fireplaces Number 1
Fireplaces Type Family Room, Gas Logs, Glass Doors
Appliance Dishwasher, Disposal, Electric Oven, Gas Cooktop, Gas Water Heater, Microwave, Tankless Water Heater, Vented Exhaust Fan
Heat Source Central, ENERGY STAR Qualified Equipment, Fireplace(s), Natural Gas, Zoned
Laundry Electric Dryer Hookup, Utility Room
Exterior
Exterior Feature Covered Patio/Porch, Private Yard
Garage Spaces 2.0
Fence Fenced, Wood
Community Features Club House, Community Pool, Community Sprinkler, Fishing, Fitness Center, Jogging Path/Bike Path, Park, Playground, Sidewalks, Tennis Court(s)
Utilities Available Alley, City Sewer, City Water, Community Mailbox, Curbs, Sidewalk
Roof Type Composition
Total Parking Spaces 2
Garage Yes
Building
Lot Description Waterfront
Story Two
Foundation Slab
Level or Stories Two
Structure Type Brick,Stucco
Schools
Elementary Schools Marcy Lykins
High Schools Celina
School District Celina Isd
Others
Ownership Coventry Homes
Acceptable Financing Conventional
Listing Terms Conventional
Financing FHA
Read Less Info
Want to know what your home might be worth? Contact us for a FREE valuation!

Our team is ready to help you sell your home for the highest possible price ASAP

©2024 North Texas Real Estate Information Systems.
Bought with Beenish Saleem • Foxy Real Estate, LLC
GET MORE INFORMATION
Realtor/ Real Estate Consultant | License ID: 777336
+1(817) 881-1033 | farren@realtorindfw.com






