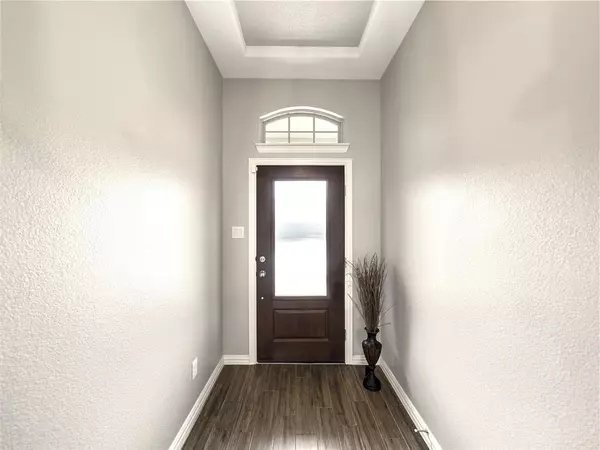$529,999
For more information regarding the value of a property, please contact us for a free consultation.
4 Beds
3 Baths
2,133 SqFt
SOLD DATE : 11/15/2023
Key Details
Property Type Single Family Home
Sub Type Single Family Residence
Listing Status Sold
Purchase Type For Sale
Square Footage 2,133 sqft
Price per Sqft $248
Subdivision Creeks Of Legacy Ph 2B
MLS Listing ID 20450463
Sold Date 11/15/23
Style Ranch,Traditional
Bedrooms 4
Full Baths 2
Half Baths 1
HOA Fees $32
HOA Y/N Mandatory
Year Built 2020
Annual Tax Amount $11,875
Lot Size 7,187 Sqft
Acres 0.165
Property Description
OMG! This pristine 1 story 3 car garage will mesmerize you the minute you open the beautiful front door & see this attractive floorplan that offers a long wide entryway, open floorplan, formal dining to your right & entertainer's kitchen, breakfast area with LR in rear. This home has so many convenient features to attract any buyer, for example, Wi-Fi Honeywell ProSeries thermostat, mini-split climate controlled ac heater unit in garage, paver patio, stone hearth fireplace, outdoor security cameras professional grade with hi resolution, color night vision, washer, dryer & refrigerator! Tiled flooring that looks like hardwood in hallways, breakfast, family, kitchen and entryway. All rooms repainted from builders original grade. Home was built in 2020 & lightly used condition. The development offers 2 Amenity Centers (including a gym), basketball court, picnic area, playground, 2 swimming pools, & walking trails. Easy access on & off Dallas Tollway nearby & Prosper highly rated schools.
Location
State TX
County Collin
Community Club House, Community Pool, Curbs, Fishing, Fitness Center, Playground, Pool, Sidewalks, Tennis Court(S), Other
Direction North on Dallas Tollway. Left on Frontier Pkwy. Right on Doe Branch Blvd. Right on Barton Creek Ct. Right on Driftwood Creek Trail, Right on Coffee Mill Rd - 5th house on left past Salt Creek Way.
Rooms
Dining Room 2
Interior
Interior Features Cable TV Available, Chandelier, Decorative Lighting, Flat Screen Wiring, High Speed Internet Available, Kitchen Island, Open Floorplan, Pantry, Smart Home System, Walk-In Closet(s)
Heating Central, Fireplace(s), Natural Gas
Cooling Ceiling Fan(s), Central Air, Electric, ENERGY STAR Qualified Equipment, Heat Pump
Flooring Carpet, Ceramic Tile
Fireplaces Number 1
Fireplaces Type Gas, Gas Logs, Gas Starter, Living Room, Masonry, Stone
Appliance Built-in Gas Range, Dishwasher, Disposal, Dryer, Electric Oven, Gas Cooktop, Microwave, Plumbed For Gas in Kitchen, Refrigerator, Vented Exhaust Fan
Heat Source Central, Fireplace(s), Natural Gas
Laundry Electric Dryer Hookup, Utility Room, Full Size W/D Area, Washer Hookup, On Site
Exterior
Exterior Feature Covered Patio/Porch, Gas Grill, Rain Gutters, Lighting
Garage Spaces 3.0
Fence Back Yard, Fenced, Gate, Wood
Community Features Club House, Community Pool, Curbs, Fishing, Fitness Center, Playground, Pool, Sidewalks, Tennis Court(s), Other
Utilities Available All Weather Road, Cable Available, City Sewer, City Water, Community Mailbox, Concrete, Curbs, Electricity Connected, Individual Gas Meter, Individual Water Meter, Natural Gas Available, Phone Available, Sewer Available, Sidewalk, Underground Utilities
Roof Type Composition,Shingle
Parking Type Garage Double Door, Garage Single Door, Driveway, Garage, Garage Door Opener, Garage Faces Front, Heated Garage
Total Parking Spaces 3
Garage Yes
Building
Lot Description Few Trees, Interior Lot, Landscaped, Oak, Sprinkler System, Subdivision
Story One
Foundation Slab
Level or Stories One
Structure Type Brick,Rock/Stone
Schools
Elementary Schools Ralph And Mary Lynn Boyer
Middle Schools Reynolds
High Schools Prosper
School District Prosper Isd
Others
Restrictions Deed,Easement(s)
Ownership See Agent
Acceptable Financing Cash, Contract, Conventional, FHA, VA Loan
Listing Terms Cash, Contract, Conventional, FHA, VA Loan
Financing Conventional
Read Less Info
Want to know what your home might be worth? Contact us for a FREE valuation!

Our team is ready to help you sell your home for the highest possible price ASAP

©2024 North Texas Real Estate Information Systems.
Bought with Julie Gonzalez • Coldwell Banker Realty Frisco
GET MORE INFORMATION

Realtor/ Real Estate Consultant | License ID: 777336
+1(817) 881-1033 | farren@realtorindfw.com






