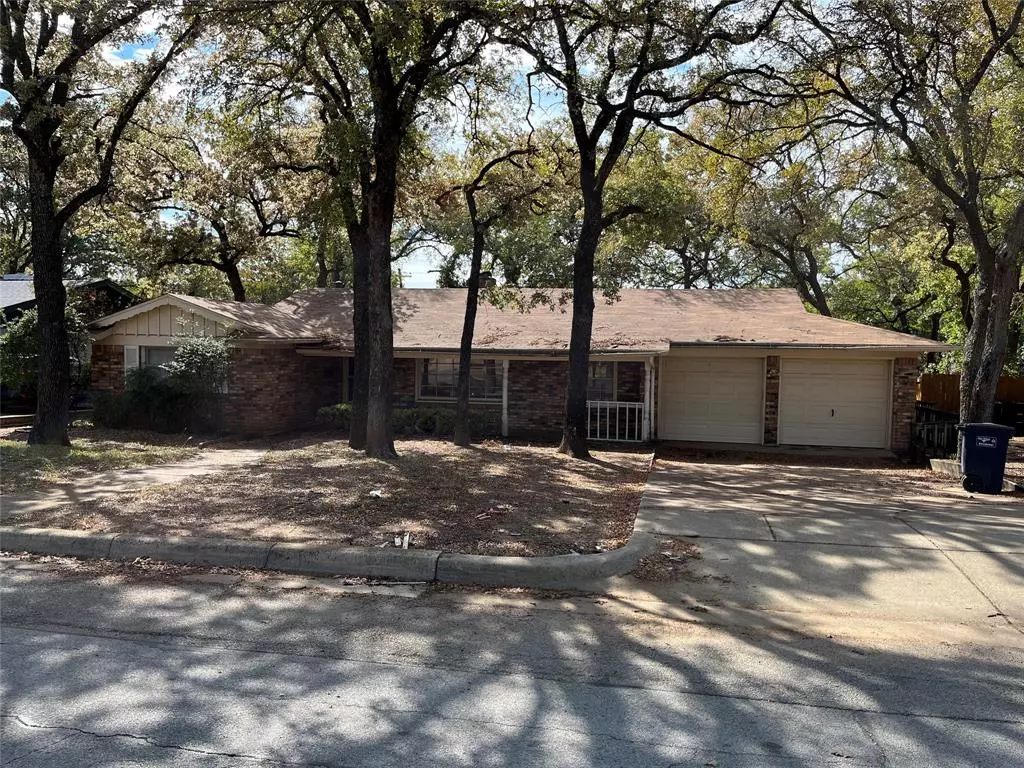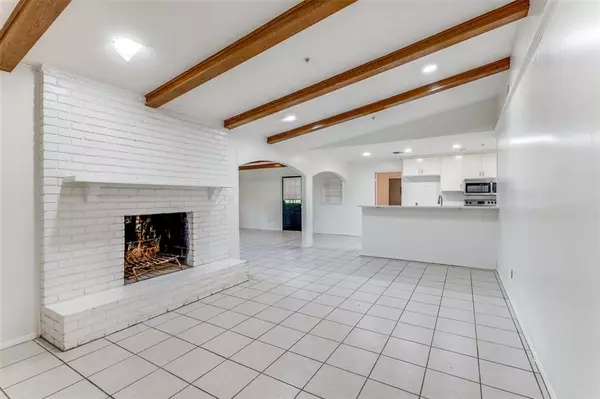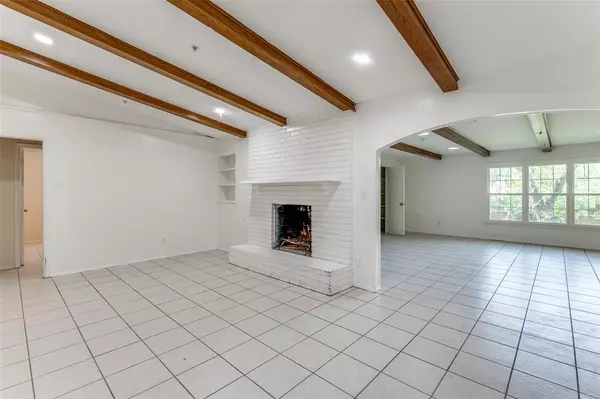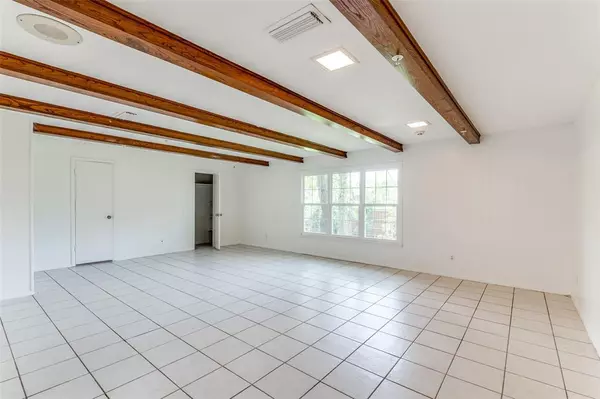$300,000
For more information regarding the value of a property, please contact us for a free consultation.
4 Beds
2 Baths
2,266 SqFt
SOLD DATE : 11/10/2023
Key Details
Property Type Single Family Home
Sub Type Single Family Residence
Listing Status Sold
Purchase Type For Sale
Square Footage 2,266 sqft
Price per Sqft $132
Subdivision Ryanwood Add
MLS Listing ID 20424870
Sold Date 11/10/23
Style Traditional
Bedrooms 4
Full Baths 2
HOA Y/N None
Year Built 1962
Annual Tax Amount $6,471
Lot Size 10,410 Sqft
Acres 0.239
Property Description
Brand New Kitchen and Appliances, New Windows to name a few will welcome you to this stunning remodeled home located in the heart of a well-established neighborhood. This meticulously crafted residence showcases a perfect blend of modern design and classic charm. The spacious living area features an abundance of natural light. The freshly painted walls and recessed lighting create an elegant and contemporary atmosphere throughout the home. The large backyard provides plenty of room for outdoor activities and gatherings. Whether you're enjoying a morning coffee on the covered patio or hosting a barbecue with friends, the outdoor area is perfect for enjoying the Texas weather year-round. This home offers the best of both worlds: a peaceful suburban setting with easy access to all the amenities Fort Worth has to offer. Shopping centers, restaurants, parks, and schools are just a short drive away, ensuring convenience and a vibrant lifestyle.
Location
State TX
County Tarrant
Direction From Hwy 121 South. IH-820 South. Take exit 28C toward Brentwood Stair Rd. Turn Left onto Brentwood Stair Rd. Right onto Barron Ln. Left onto Ellis Rd. Right onto Muse St. Left onto Normandy, house is on the right.
Rooms
Dining Room 1
Interior
Interior Features Pantry
Heating Central, Natural Gas
Cooling Central Air, Electric
Flooring Ceramic Tile
Fireplaces Number 1
Fireplaces Type Brick, Family Room, Gas Starter, Wood Burning
Equipment Other
Appliance Dishwasher, Disposal, Electric Range, Microwave
Heat Source Central, Natural Gas
Laundry Electric Dryer Hookup, Utility Room, Full Size W/D Area
Exterior
Exterior Feature Covered Patio/Porch
Garage Spaces 2.0
Utilities Available City Sewer, City Water, Curbs, Electricity Connected, Individual Gas Meter
Roof Type Composition
Total Parking Spaces 2
Garage Yes
Building
Lot Description Interior Lot, Landscaped, Many Trees
Story One
Foundation Slab
Level or Stories One
Structure Type Brick
Schools
Elementary Schools Atwood
Middle Schools Jean Mcclung
High Schools Eastern Hills
School District Fort Worth Isd
Others
Restrictions Unknown Encumbrance(s)
Ownership see transaction desk
Acceptable Financing Cash, Conventional, FHA, VA Loan
Listing Terms Cash, Conventional, FHA, VA Loan
Financing Trade/Exchange
Read Less Info
Want to know what your home might be worth? Contact us for a FREE valuation!

Our team is ready to help you sell your home for the highest possible price ASAP

©2024 North Texas Real Estate Information Systems.
Bought with Samuel Lacome • Story Real Estate
GET MORE INFORMATION
Realtor/ Real Estate Consultant | License ID: 777336
+1(817) 881-1033 | farren@realtorindfw.com






