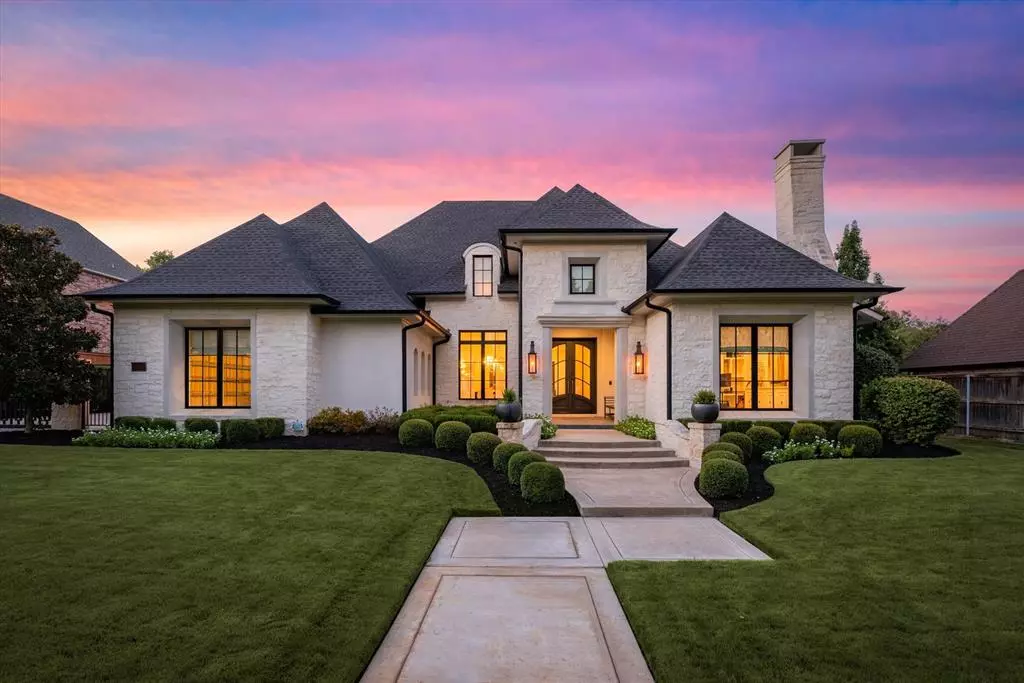$2,800,000
For more information regarding the value of a property, please contact us for a free consultation.
4 Beds
5 Baths
5,097 SqFt
SOLD DATE : 11/09/2023
Key Details
Property Type Single Family Home
Sub Type Single Family Residence
Listing Status Sold
Purchase Type For Sale
Square Footage 5,097 sqft
Price per Sqft $549
Subdivision Westmont Add
MLS Listing ID 20428638
Sold Date 11/09/23
Style Traditional
Bedrooms 4
Full Baths 4
Half Baths 1
HOA Fees $164/qua
HOA Y/N Mandatory
Year Built 2016
Annual Tax Amount $18,477
Lot Size 0.459 Acres
Acres 0.459
Property Description
RARE FIND SPECTACULAR SINGLE STORY IN COLLEYVILLE WITH ALL BELLS AND WHISTLES!! Fabulous open concept, 3-way split floorplan. This custom built home exudes perfection, starting with the French smear stone exterior and the grand M2 Metal front door. Inside, elegance meets innovation with a climate-controlled wine room. Entertain in style at the home bar with an ice maker and German glass cabinetry. The kitchen is a culinary masterpiece with top-tier Thermador appliances, complemented by stunning marble counters. Architectural detailing shines through custom-designed ceilings. Luxury extends outdoors with a tranquil Watercrest built pool, retractable recessed patio screen and a DCS gas ceiling heater. Seamlessly blend indoor and outdoor living with Pella windows and sliding doors leading to amazing outdoor living, dining and kitchen. Smart home features provide control over security, garage, pool, and sprinklers. Bevolo gas lanterns add opulence. A MUST SEE!! Too many extras to list!
Location
State TX
County Tarrant
Direction From HWY 121, head north on Precinct Line rd. Turn right onto W McDonwell School Rd. Take 3rd exit at round a bout, to the left on Westcoat Dr. Turn left on Westmont Dr, then take a left onCompton Court.
Rooms
Dining Room 2
Interior
Interior Features Built-in Features, Built-in Wine Cooler, Cable TV Available, Chandelier, Decorative Lighting, Double Vanity, Dry Bar, Eat-in Kitchen, Flat Screen Wiring, High Speed Internet Available, Kitchen Island, Open Floorplan, Pantry, Smart Home System, Sound System Wiring, Walk-In Closet(s), Wet Bar, Other, In-Law Suite Floorplan
Heating Central, Natural Gas
Cooling Central Air, Electric
Flooring Hardwood, Tile
Fireplaces Number 1
Fireplaces Type Decorative, Living Room, Other
Appliance Dishwasher, Disposal
Heat Source Central, Natural Gas
Laundry Electric Dryer Hookup, Full Size W/D Area, Washer Hookup, Other
Exterior
Exterior Feature Attached Grill, Built-in Barbecue, Covered Patio/Porch, Rain Gutters, Lighting, Outdoor Grill, Outdoor Kitchen, Outdoor Living Center, Private Yard, Other
Garage Spaces 4.0
Pool Gunite, In Ground, Outdoor Pool, Pool Sweep, Pool/Spa Combo, Water Feature, Other
Utilities Available City Sewer, City Water
Parking Type Garage Double Door, Garage Single Door, Additional Parking, Driveway, Electric Gate, Epoxy Flooring, Garage, Garage Door Opener, Garage Faces Side
Total Parking Spaces 4
Garage Yes
Private Pool 1
Building
Lot Description Cul-De-Sac, Few Trees, Interior Lot, Landscaped, Other, Subdivision
Story One
Foundation Slab
Level or Stories One
Structure Type Rock/Stone
Schools
Elementary Schools Colleyville
Middle Schools Colleyville
High Schools Grapevine
School District Grapevine-Colleyville Isd
Others
Ownership Keith Riewe, April Riewe
Acceptable Financing Cash, Conventional, FHA, VA Loan
Listing Terms Cash, Conventional, FHA, VA Loan
Financing Cash
Special Listing Condition Aerial Photo
Read Less Info
Want to know what your home might be worth? Contact us for a FREE valuation!

Our team is ready to help you sell your home for the highest possible price ASAP

©2024 North Texas Real Estate Information Systems.
Bought with Lily Moore • Lily Moore Realty
GET MORE INFORMATION

Realtor/ Real Estate Consultant | License ID: 777336
+1(817) 881-1033 | farren@realtorindfw.com






