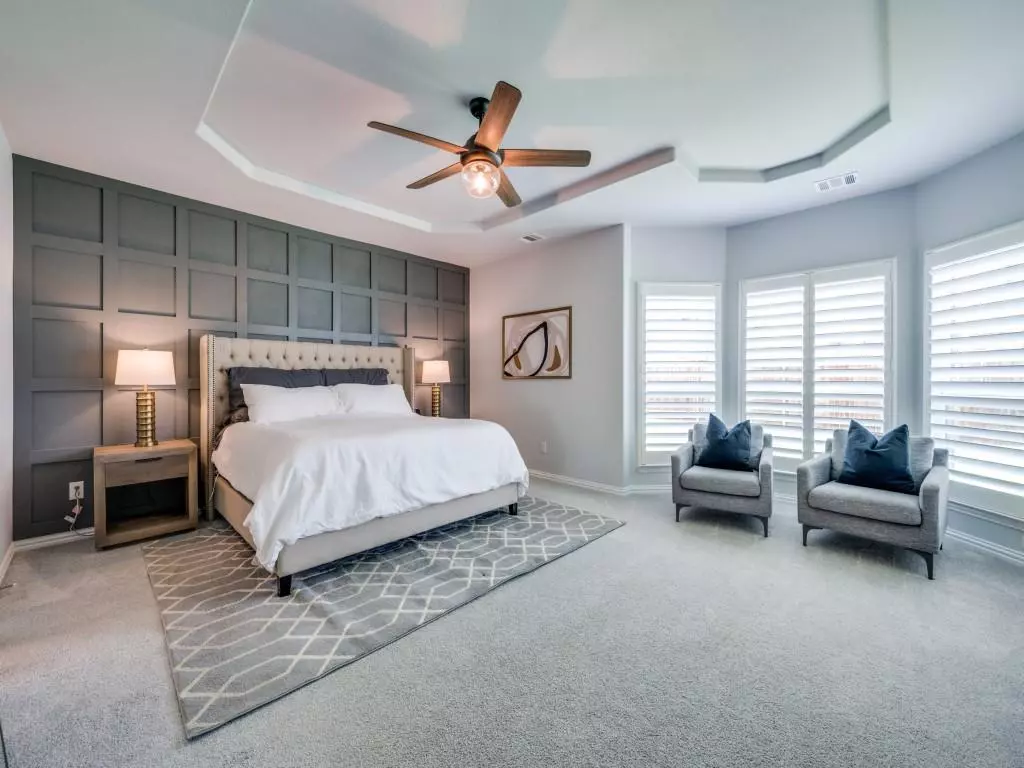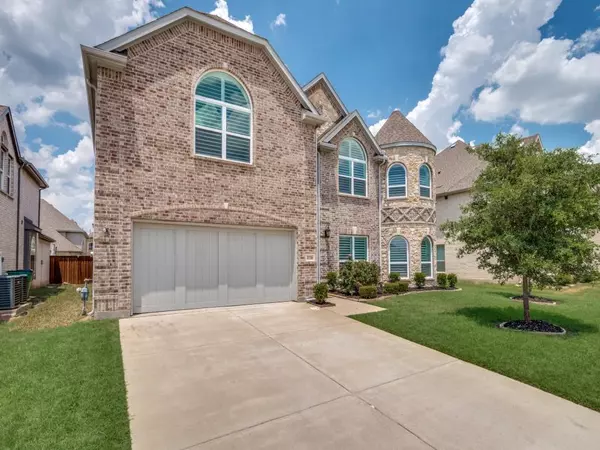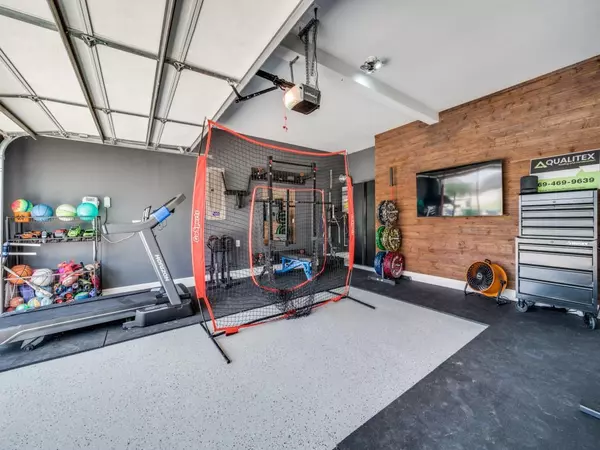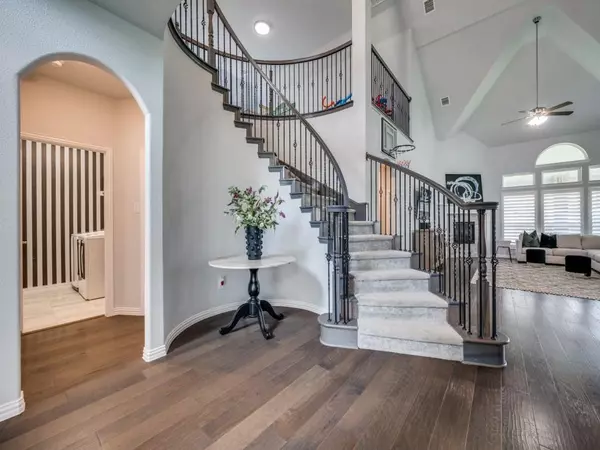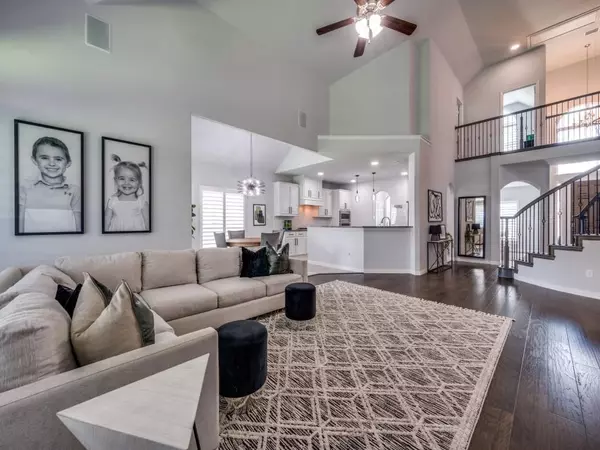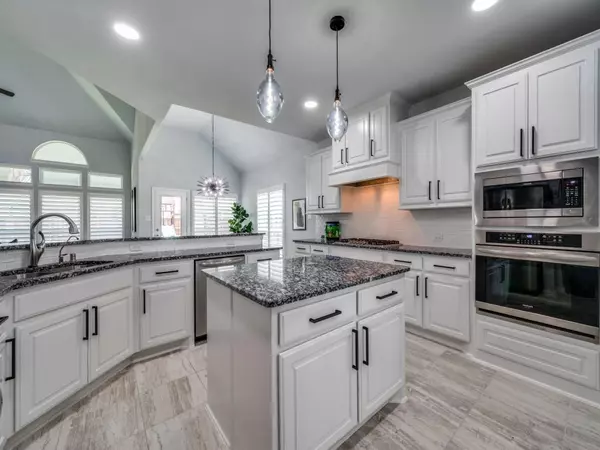$810,000
For more information regarding the value of a property, please contact us for a free consultation.
5 Beds
4 Baths
4,434 SqFt
SOLD DATE : 11/09/2023
Key Details
Property Type Single Family Home
Sub Type Single Family Residence
Listing Status Sold
Purchase Type For Sale
Square Footage 4,434 sqft
Price per Sqft $182
Subdivision Creeks Of Legacy Ph 1A
MLS Listing ID 20373153
Sold Date 11/09/23
Style Traditional
Bedrooms 5
Full Baths 4
HOA Fees $65/ann
HOA Y/N Mandatory
Year Built 2019
Annual Tax Amount $16,130
Lot Size 8,755 Sqft
Acres 0.201
Lot Dimensions 70x125
Property Description
This must see home shows like a model! Beautiful curb appeal with the stone detail at the front elevation and turret. Soaring ceilings, circular staircase with tons of natural light greet you as you enter. Spacious 5 bedrooms and 4 bathrooms are perfect for a growing family or for multi generational families. Large loft or bonus area for a game room or play area. Oversized covered patio to keep you in the shade. All builders lighting fixtures have been changed out for luxury fixtures. But the piece de resistance is the garage! A must see!! So much has been put into this home: smart features include patio and kitchen lights are on an app, garage is on an app, kitchen sink is tap on and off, surround sound, upgraded shower in second downstairs bathroom, accent wall, baseboards throughout, lighting, garage makeover = 50k. On a sweet note, there is a hummingbird nest on one of the patio string light bulbs. Mama bird comes back every summer to nest. Hope the next buyers loves this too.
Location
State TX
County Collin
Community Club House, Community Pool, Park, Playground, Tennis Court(S)
Direction Please use the town of Prosper in GPS. NDallas Tollway way to Frontier, left on Frontier, right onto Doe Branch, right at round about onto Clear Creek and then a left onto Mission Creek. 2731 Spring Creek will be in front of you slightly to the right.
Rooms
Dining Room 2
Interior
Interior Features Cable TV Available, Chandelier, Granite Counters, Kitchen Island, Open Floorplan, Sound System Wiring
Heating Central
Cooling Ceiling Fan(s), Central Air, Electric
Flooring Carpet, Ceramic Tile, Hardwood
Fireplaces Number 1
Fireplaces Type Decorative, Heatilator
Appliance Dishwasher, Disposal, Electric Oven, Gas Cooktop, Microwave, Vented Exhaust Fan, Water Filter
Heat Source Central
Laundry Electric Dryer Hookup, Full Size W/D Area
Exterior
Exterior Feature Covered Patio/Porch
Garage Spaces 2.0
Carport Spaces 2
Fence Wood
Community Features Club House, Community Pool, Park, Playground, Tennis Court(s)
Utilities Available City Sewer, Curbs, Sidewalk
Roof Type Composition
Total Parking Spaces 2
Garage Yes
Building
Story Two
Foundation Slab
Level or Stories Two
Structure Type Brick,Stone Veneer
Schools
Elementary Schools Joyce Hall
Middle Schools Reynolds
High Schools Prosper
School District Prosper Isd
Others
Restrictions Unknown Encumbrance(s)
Ownership See CAD
Financing Conventional
Read Less Info
Want to know what your home might be worth? Contact us for a FREE valuation!

Our team is ready to help you sell your home for the highest possible price ASAP

©2024 North Texas Real Estate Information Systems.
Bought with Mallika Jujjavarapu • Rupani & Mathew LLC
GET MORE INFORMATION
Realtor/ Real Estate Consultant | License ID: 777336
+1(817) 881-1033 | farren@realtorindfw.com

