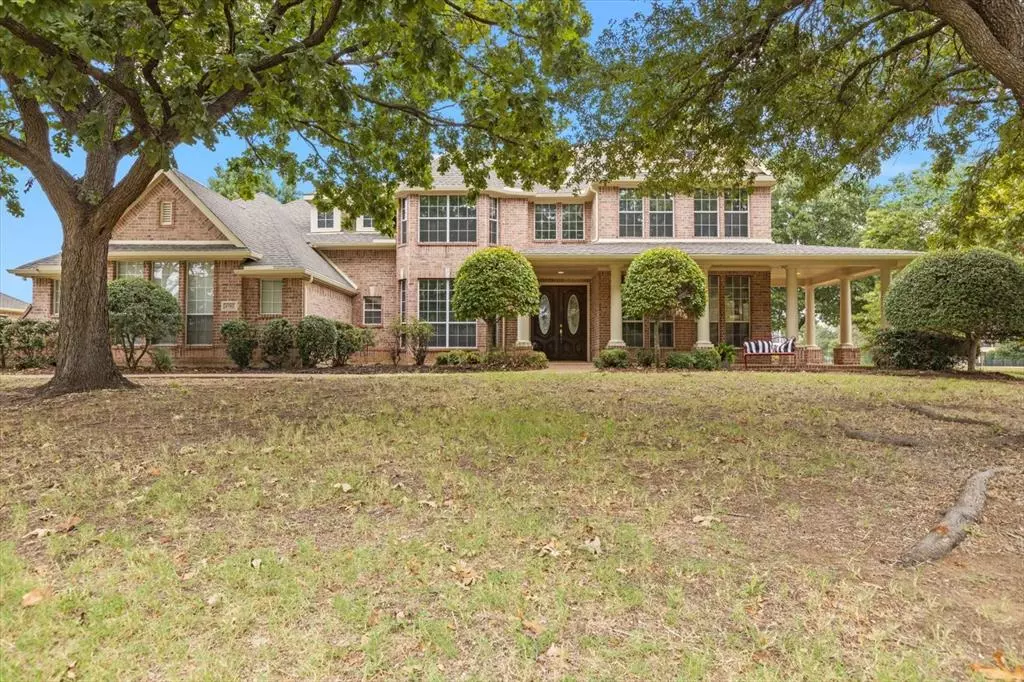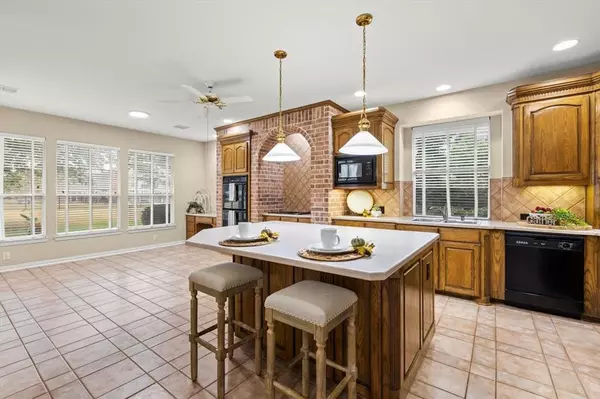$790,000
For more information regarding the value of a property, please contact us for a free consultation.
5 Beds
4 Baths
3,879 SqFt
SOLD DATE : 11/08/2023
Key Details
Property Type Single Family Home
Sub Type Single Family Residence
Listing Status Sold
Purchase Type For Sale
Square Footage 3,879 sqft
Price per Sqft $203
Subdivision Springhill Estates Ph Iii
MLS Listing ID 20430083
Sold Date 11/08/23
Style Traditional
Bedrooms 5
Full Baths 4
HOA Fees $34/ann
HOA Y/N Mandatory
Year Built 1998
Annual Tax Amount $11,120
Lot Size 1.080 Acres
Acres 1.08
Property Description
Welcome home to the desirable Springhill Estates. Double doors enter into a grand marble floored foyer that lead to a spacious open concept family room, kitchen and breakfast area. Move-in ready, this Weekly built home features 5 versatile bedrooms, 4 full baths, a three car garage with a detached workshop and storage area with a single garage door. The first floor includes the primary suite with gorgeous ensuite bathroom and walk-in closet, another bedroom and full bath, large laundry room with sink, and formal living and dining room. On the second level you will find two additional bedrooms, with a third large flexible room that could be used as you see fit. There is also another living area that is open to the downstairs space. Minutes from I75, shopping, schools and restaurants.
Location
State TX
County Collin
Direction Follow GPS instructions to the address.
Rooms
Dining Room 2
Interior
Interior Features Built-in Features, Cable TV Available, Cathedral Ceiling(s), Chandelier, Decorative Lighting, Double Vanity, Eat-in Kitchen, High Speed Internet Available, Kitchen Island, Natural Woodwork, Open Floorplan, Pantry, Vaulted Ceiling(s), Walk-In Closet(s), Wired for Data
Heating Natural Gas
Cooling Central Air
Flooring Carpet, Ceramic Tile, Marble
Fireplaces Number 1
Fireplaces Type Brick, Family Room, Gas Logs
Equipment Irrigation Equipment
Appliance Dishwasher, Disposal, Electric Cooktop, Electric Oven, Electric Range, Double Oven, Refrigerator
Heat Source Natural Gas
Laundry Electric Dryer Hookup, Utility Room, Washer Hookup
Exterior
Exterior Feature Covered Patio/Porch, Rain Gutters, Lighting
Garage Spaces 3.0
Fence None
Utilities Available Aerobic Septic, Cable Available, City Water, Concrete, Electricity Available, Electricity Connected, Individual Gas Meter, Individual Water Meter, Natural Gas Available, Phone Available, Septic, Underground Utilities
Roof Type Composition
Parking Type Garage Double Door, Garage Single Door, Concrete, Garage, Garage Door Opener, Garage Faces Side, Inside Entrance, Lighted
Total Parking Spaces 3
Garage Yes
Building
Lot Description Acreage, Cul-De-Sac
Story Two
Foundation Slab
Level or Stories Two
Structure Type Brick
Schools
Elementary Schools Hickey
Middle Schools Bowman
High Schools Plano East
School District Plano Isd
Others
Acceptable Financing Cash, Conventional, FHA, VA Loan
Listing Terms Cash, Conventional, FHA, VA Loan
Financing Conventional
Special Listing Condition Aerial Photo
Read Less Info
Want to know what your home might be worth? Contact us for a FREE valuation!

Our team is ready to help you sell your home for the highest possible price ASAP

©2024 North Texas Real Estate Information Systems.
Bought with Olivia Sai • Sunet Group
GET MORE INFORMATION

Realtor/ Real Estate Consultant | License ID: 777336
+1(817) 881-1033 | farren@realtorindfw.com






