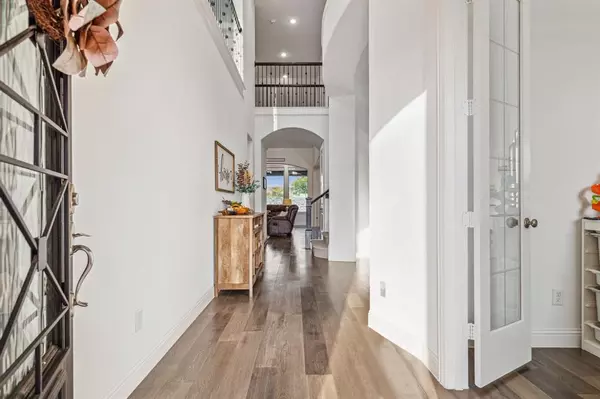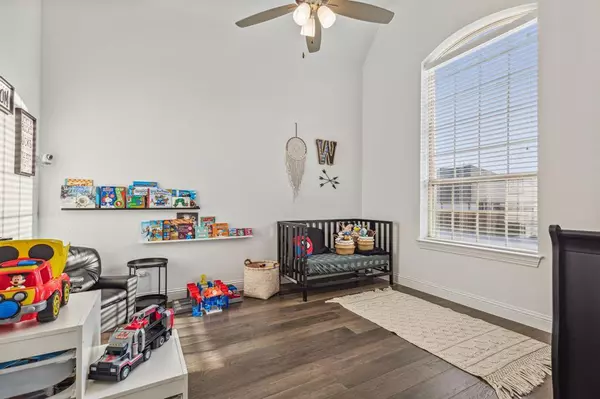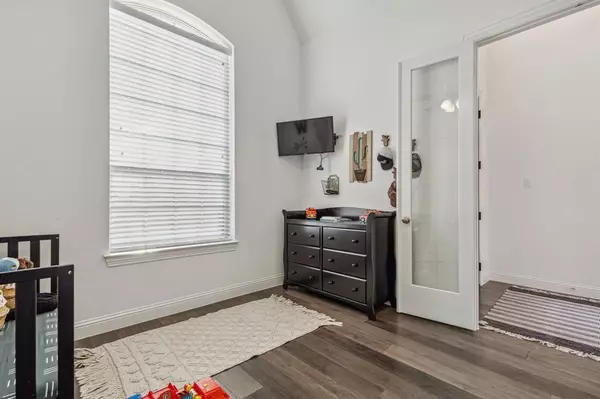$950,000
For more information regarding the value of a property, please contact us for a free consultation.
5 Beds
5 Baths
4,338 SqFt
SOLD DATE : 11/07/2023
Key Details
Property Type Single Family Home
Sub Type Single Family Residence
Listing Status Sold
Purchase Type For Sale
Square Footage 4,338 sqft
Price per Sqft $218
Subdivision Canyon Falls Village5
MLS Listing ID 20426913
Sold Date 11/07/23
Style Traditional
Bedrooms 5
Full Baths 4
Half Baths 1
HOA Fees $220/qua
HOA Y/N Mandatory
Year Built 2018
Lot Size 10,210 Sqft
Acres 0.2344
Property Description
Everything comes together here. 5 BR; 4 full BA; a half bath; an office; a gameroom; a media room; a playroom with 2 study areas & a laundry room that connects to the primary BR's closet. There's a saltwater pool with a tanning deck, slide & hot tub and the patio features a motorized screen and hard-wired surround sound. The Lorex security system has 7 cameras and is hardwired to the TV in the office. The 3-car tandem garage has epoxy floors and built-in storage. Now, let's talk about what brings people to Canyon Falls: Flower Mound (2.02% tax rate) and Argyle ISD. No PID. No MUD. You'll be within walking distance of Argyle South Elem. and Argyle HS, greenbelt hiking trails, fishing ponds, 2 community pools, a splash pad and pooch park. This community values outdoor activities and the beauty of nature. The HOA covers maintenance of all amenities and common landscaping; Frontier basic cable and WiFi; and front yard maintenance of all homes.
Location
State TX
County Denton
Community Club House, Community Pool, Community Sprinkler, Curbs, Fishing, Fitness Center, Greenbelt, Jogging Path/Bike Path, Park, Playground, Sidewalks
Direction North on 377; Turn left (west) on Canyon Falls Pkwy. Right on Denton Creek. Left on Dolan Falls. Right on Cooper Creek. North on I35W: Right on 1171 (Cross Timbers). Left on Canyon Falls Pkwy. Left on Denton Creek. Left on Dolan Falls. Right on Cooper Creek.
Rooms
Dining Room 2
Interior
Interior Features Built-in Wine Cooler, Cable TV Available, Cathedral Ceiling(s), Decorative Lighting, Double Vanity, Dry Bar, Eat-in Kitchen, High Speed Internet Available, Kitchen Island, Natural Woodwork, Open Floorplan, Pantry, Smart Home System, Sound System Wiring, Vaulted Ceiling(s), Walk-In Closet(s)
Heating Central, ENERGY STAR Qualified Equipment, Fireplace Insert, Fireplace(s), Natural Gas
Cooling Ceiling Fan(s), Central Air, Electric, ENERGY STAR Qualified Equipment
Flooring Carpet, Ceramic Tile, Wood
Fireplaces Number 1
Fireplaces Type Circulating, Family Room, Gas, Gas Logs, Gas Starter, Glass Doors, Masonry, Raised Hearth, Stone
Appliance Built-in Gas Range, Dishwasher, Disposal, Electric Oven, Microwave, Double Oven, Plumbed For Gas in Kitchen, Vented Exhaust Fan
Heat Source Central, ENERGY STAR Qualified Equipment, Fireplace Insert, Fireplace(s), Natural Gas
Laundry Electric Dryer Hookup, Gas Dryer Hookup, Utility Room, Washer Hookup
Exterior
Exterior Feature Rain Gutters
Garage Spaces 3.0
Fence Fenced, Gate, Rock/Stone, Wood
Pool Gunite, Heated, In Ground, Outdoor Pool, Pool Sweep, Pool/Spa Combo, Private, Pump, Salt Water, Sport, Water Feature
Community Features Club House, Community Pool, Community Sprinkler, Curbs, Fishing, Fitness Center, Greenbelt, Jogging Path/Bike Path, Park, Playground, Sidewalks
Utilities Available City Sewer, City Water, Community Mailbox, Concrete, Curbs, Sidewalk, Underground Utilities
Roof Type Composition
Total Parking Spaces 3
Garage Yes
Private Pool 1
Building
Lot Description Interior Lot, Level, Sprinkler System, Subdivision
Story Two
Foundation Slab
Level or Stories Two
Structure Type Brick
Schools
Elementary Schools Argyle South
Middle Schools Argyle
High Schools Argyle
School District Argyle Isd
Others
Restrictions Deed
Ownership Tyler Nichols and Erin Nichols
Acceptable Financing Cash, Conventional, VA Loan
Listing Terms Cash, Conventional, VA Loan
Financing Conventional
Special Listing Condition Deed Restrictions, Utility Easement
Read Less Info
Want to know what your home might be worth? Contact us for a FREE valuation!

Our team is ready to help you sell your home for the highest possible price ASAP

©2025 North Texas Real Estate Information Systems.
Bought with Mindy Young • Southern Collective Realty
GET MORE INFORMATION
Realtor/ Real Estate Consultant | License ID: 777336
+1(817) 881-1033 | farren@realtorindfw.com






