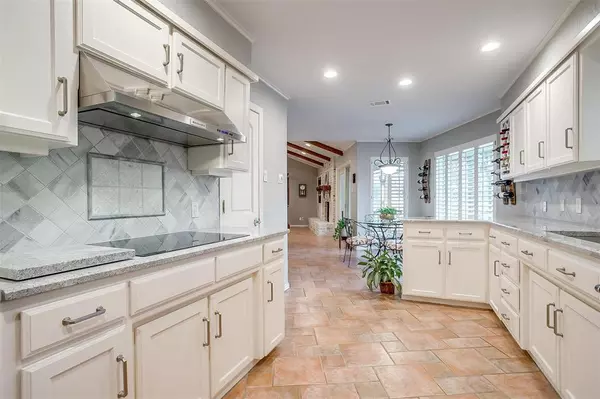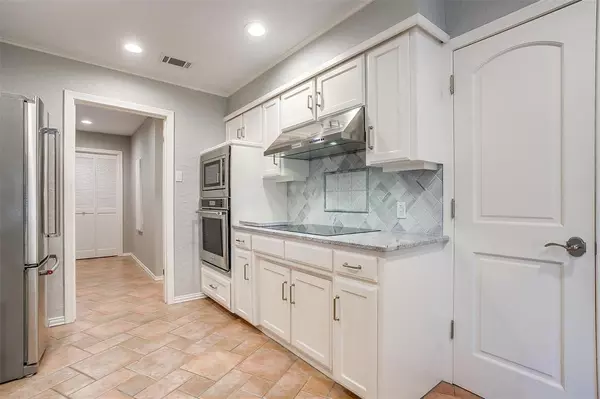$560,000
For more information regarding the value of a property, please contact us for a free consultation.
3 Beds
3 Baths
2,123 SqFt
SOLD DATE : 11/08/2023
Key Details
Property Type Single Family Home
Sub Type Single Family Residence
Listing Status Sold
Purchase Type For Sale
Square Footage 2,123 sqft
Price per Sqft $263
Subdivision Ridgmar Add
MLS Listing ID 20445146
Sold Date 11/08/23
Style Traditional
Bedrooms 3
Full Baths 2
Half Baths 1
HOA Y/N None
Year Built 1967
Annual Tax Amount $7,223
Lot Size 0.422 Acres
Acres 0.422
Property Description
This updated home offers a perfect blend of modern elegance & timeless charm. With its impeccable features & thoughtful upgrades, this property is sure to captivate your heart. Recessed lighting, plantation shutters, granite, & white cabinetry are some of the upgrades you will find. As you step inside, you'll immediately notice the attention to detail & quality craftsmanship that defines this home. The Pella windows & doors allow an abundance of natural light to flood every room, creating a warm & inviting atmosphere throughout. The 3 fully remodeled bathrooms include high end tile, top-of-the-line faucets & fixtures. Walk-in closets in all bedrooms! Outdoors you'll find custom uplighting featuring the many trees, creating a serene & private setting for outdoor entertaining. Whether you're hosting a BBQ, relaxing on the patio, having a pool party, or enjoying a quiet evening under the stars, this backyard is your own personal oasis. Convenient location to shopping & restaurants!
Location
State TX
County Tarrant
Direction I-30, exit north on Green Oaks Blvd, right on Genoa Rd, left on Dakar Road W.
Rooms
Dining Room 2
Interior
Interior Features Built-in Features, Cable TV Available, Decorative Lighting, Double Vanity, Eat-in Kitchen, Granite Counters, High Speed Internet Available, Pantry, Vaulted Ceiling(s), Walk-In Closet(s)
Heating Central, Natural Gas
Cooling Ceiling Fan(s), Central Air, Electric
Flooring Carpet, Ceramic Tile
Fireplaces Number 1
Fireplaces Type Brick, Living Room, Wood Burning
Appliance Dishwasher, Disposal, Electric Oven, Electric Range, Electric Water Heater, Microwave
Heat Source Central, Natural Gas
Exterior
Exterior Feature Covered Patio/Porch, Rain Gutters, Lighting, Outdoor Living Center
Garage Spaces 2.0
Fence Wood
Pool Gunite, In Ground, Pool Sweep, Private
Utilities Available Cable Available, City Sewer, City Water, Electricity Connected, Individual Gas Meter, Individual Water Meter, Natural Gas Available, Phone Available
Roof Type Slate,Other
Parking Type Garage Double Door, Additional Parking, Driveway, Enclosed, Garage, Garage Door Opener, Garage Faces Front, Inside Entrance, Kitchen Level, Lighted
Total Parking Spaces 2
Garage Yes
Private Pool 1
Building
Lot Description Cul-De-Sac, Landscaped, Lrg. Backyard Grass, Many Trees, Sprinkler System, Subdivision
Story One
Foundation Slab
Level or Stories One
Structure Type Brick
Schools
Elementary Schools Phillips M
Middle Schools Monnig
High Schools Arlngtnhts
School District Fort Worth Isd
Others
Ownership James A Mutz, Shannon F Mutz
Acceptable Financing Cash, Conventional, FHA, VA Loan
Listing Terms Cash, Conventional, FHA, VA Loan
Financing Cash
Special Listing Condition Flood Plain, Survey Available, Utility Easement
Read Less Info
Want to know what your home might be worth? Contact us for a FREE valuation!

Our team is ready to help you sell your home for the highest possible price ASAP

©2024 North Texas Real Estate Information Systems.
Bought with Kyle Hertel • Hertel Real Estate Appraisal
GET MORE INFORMATION

Realtor/ Real Estate Consultant | License ID: 777336
+1(817) 881-1033 | farren@realtorindfw.com






