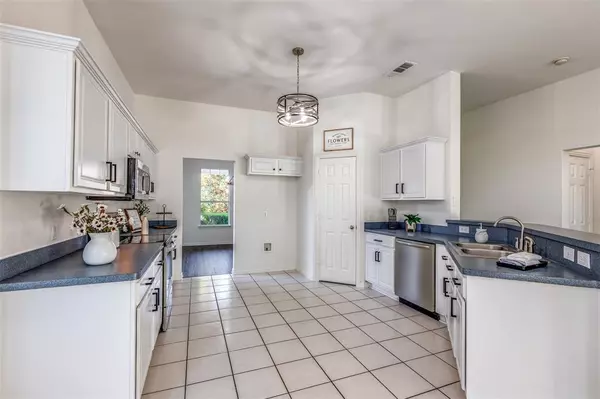$333,900
For more information regarding the value of a property, please contact us for a free consultation.
3 Beds
2 Baths
1,760 SqFt
SOLD DATE : 11/06/2023
Key Details
Property Type Single Family Home
Sub Type Single Family Residence
Listing Status Sold
Purchase Type For Sale
Square Footage 1,760 sqft
Price per Sqft $189
Subdivision Providence Ph 2
MLS Listing ID 20445804
Sold Date 11/06/23
Style Contemporary/Modern,Craftsman,Modern Farmhouse
Bedrooms 3
Full Baths 2
HOA Fees $36
HOA Y/N Mandatory
Year Built 2004
Annual Tax Amount $6,635
Lot Size 0.253 Acres
Acres 0.253
Property Description
BACK ON MARKET! Beautifully updated 1-story modern farmhouse! Situated on a sprawling corner lot in a popular front porch community, this home is truly one-of-a-kind. As soon as you step inside, you'll be captivated by the award-winning open floor plan that seamlessly connects each room, creating the perfect space for family gatherings & entertaining your closest friends. Natural light floods the home through an abundance of windows, highlighting the impressive 12-ft. ceilings & luxurious vinyl wood plank flooring. Prepare to be amazed by the new designer updates, including light & plumbing fixtures, as well as new stainless steel appliances. Step outside your front door & discover a resort-style community, offering amenities such as a fitness center, tennis courts, parks, lakes, walking trails, beautiful green spaces, and resort-style pools - all within walking distance. Don't miss the virtual tour of this incredible home.
Location
State TX
County Denton
Community Club House, Community Pool, Greenbelt, Jogging Path/Bike Path, Lake, Park, Perimeter Fencing, Playground, Sauna, Tennis Court(S)
Direction Located just minutes away from premier shopping, dining, & entertainment options, including the future Universal Studios Park & renowned PGA golf course. Quick access to Hwy 380 and N. Dallas Parkway, making it easy to commute to work or explore the surrounding area.
Rooms
Dining Room 2
Interior
Interior Features Cable TV Available, Dry Bar, High Speed Internet Available, Vaulted Ceiling(s)
Heating Central, Electric
Cooling Ceiling Fan(s), Central Air, Electric
Flooring Carpet, Luxury Vinyl Plank
Fireplaces Number 1
Fireplaces Type Wood Burning
Appliance Disposal, Electric Oven, Microwave
Heat Source Central, Electric
Laundry Electric Dryer Hookup, Full Size W/D Area, Washer Hookup
Exterior
Exterior Feature Covered Patio/Porch, Rain Gutters, Lighting, Other
Garage Spaces 2.0
Fence Vinyl
Community Features Club House, Community Pool, Greenbelt, Jogging Path/Bike Path, Lake, Park, Perimeter Fencing, Playground, Sauna, Tennis Court(s)
Utilities Available Cable Available, City Sewer, City Water, Sidewalk, Underground Utilities
Roof Type Composition
Total Parking Spaces 2
Garage Yes
Building
Lot Description Corner Lot, Few Trees, Landscaped, Lrg. Backyard Grass, Sprinkler System, Subdivision
Story One
Foundation Slab
Level or Stories One
Structure Type Fiber Cement
Schools
Elementary Schools Providence
Middle Schools Navo
High Schools Ryan H S
School District Denton Isd
Others
Ownership Delbert Robert & Jessica Lane
Acceptable Financing Cash, Conventional, FHA, VA Loan
Listing Terms Cash, Conventional, FHA, VA Loan
Financing Conventional
Special Listing Condition Survey Available
Read Less Info
Want to know what your home might be worth? Contact us for a FREE valuation!

Our team is ready to help you sell your home for the highest possible price ASAP

©2025 North Texas Real Estate Information Systems.
Bought with Jennifer Levitch • Coldwell Banker Apex, REALTORS
GET MORE INFORMATION
Realtor/ Real Estate Consultant | License ID: 777336
+1(817) 881-1033 | farren@realtorindfw.com






