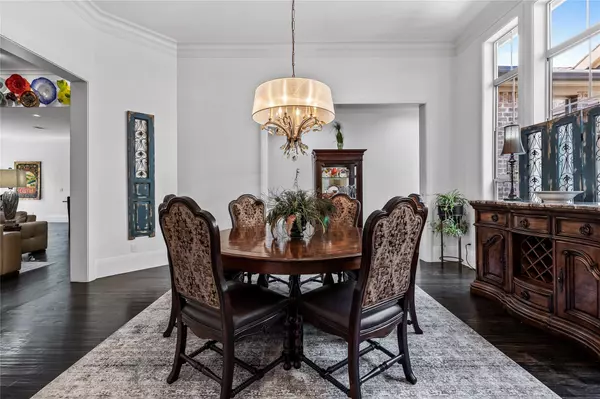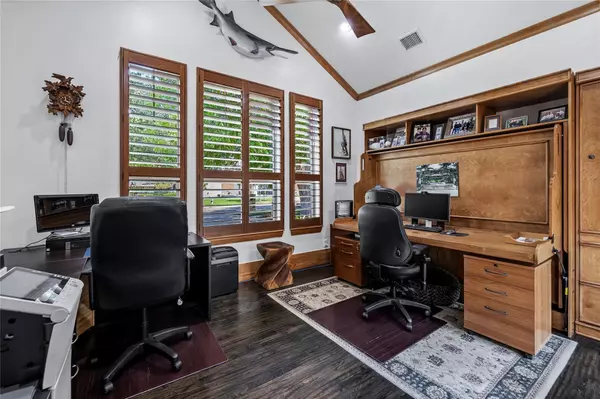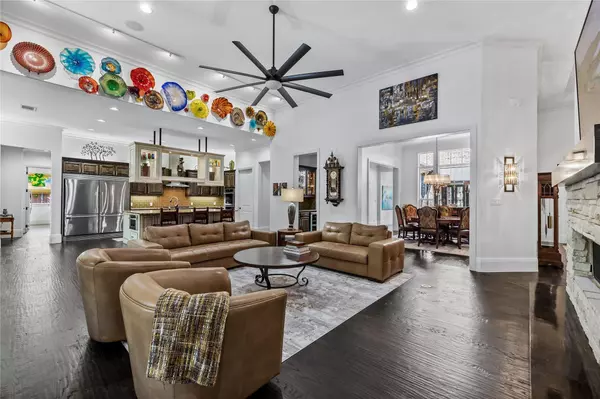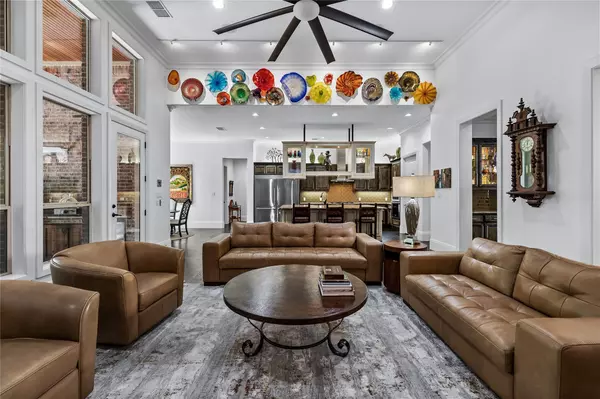$1,875,000
For more information regarding the value of a property, please contact us for a free consultation.
4 Beds
4 Baths
4,958 SqFt
SOLD DATE : 11/03/2023
Key Details
Property Type Single Family Home
Sub Type Single Family Residence
Listing Status Sold
Purchase Type For Sale
Square Footage 4,958 sqft
Price per Sqft $378
Subdivision Inwood Road Estates
MLS Listing ID 20441678
Sold Date 11/03/23
Style Ranch,Traditional
Bedrooms 4
Full Baths 3
Half Baths 1
HOA Y/N None
Year Built 2014
Lot Size 0.403 Acres
Acres 0.403
Lot Dimensions 109x161
Property Description
An exquisite ranch-style home harmonizes modern and traditional design. Freshly painted interiors beginning with the foyer adorned with inlay tile, leading to rich hand-scraped oak floors, a grand living room with soaring ceilings, formal dining, and an open kitchen. A total of 4bd, 4ba, including a spacious primary suite along with a MIL suite located on the opposite end of the home. Additionally, 2 offices and flex space, with one office featuring a versatile desk that can easily transform into a comfortable bed for guests. Step outside to an outdoor oasis that rivals the elegance of the interior with living area, phantom-style screened-in porch, fireplace, gas grill, and commercial patio heater, to create an all-season haven for relaxation and entertainment. The property boasts a greenhouse, for the cultivation of lush plants and herbs. Landscaping features low-maintenance turf, ensuring upkeep is minimal with serene water features for a layer of tranquility. Your dream home awaits!
Location
State TX
County Dallas
Direction Take the exit for Walnut Hill Lane from 75 South. Turn left onto Walnut Hill Lane. Turn right onto Boedeker Drive. Turn left onto Northaven Road. Turn right onto Northmoor Drive. 5320 Northmoor Drive will be on your right.
Rooms
Dining Room 2
Interior
Interior Features Decorative Lighting, Kitchen Island
Heating Central
Cooling Central Air, Multi Units
Flooring Carpet, Tile, Wood
Fireplaces Number 4
Fireplaces Type Gas Starter, Wood Burning
Appliance Dishwasher, Disposal, Gas Cooktop, Ice Maker, Microwave, Double Oven, Refrigerator, Warming Drawer
Heat Source Central
Exterior
Exterior Feature Rain Gutters, Outdoor Grill
Garage Spaces 3.0
Utilities Available City Sewer, City Water
Roof Type Composition,Shingle
Parking Type Garage Double Door, Garage Door Opener, Garage Faces Side, Storage
Total Parking Spaces 3
Garage Yes
Building
Lot Description Sprinkler System
Story One
Foundation Slab
Level or Stories One
Structure Type Board & Batten Siding,Brick,Rock/Stone
Schools
Elementary Schools Pershing
Middle Schools Benjamin Franklin
High Schools Hillcrest
School District Dallas Isd
Others
Ownership See Agent
Acceptable Financing Cash, Conventional
Listing Terms Cash, Conventional
Financing Conventional
Read Less Info
Want to know what your home might be worth? Contact us for a FREE valuation!

Our team is ready to help you sell your home for the highest possible price ASAP

©2024 North Texas Real Estate Information Systems.
Bought with Bonnie Levecchio • Allie Beth Allman & Assoc.
GET MORE INFORMATION

Realtor/ Real Estate Consultant | License ID: 777336
+1(817) 881-1033 | farren@realtorindfw.com






