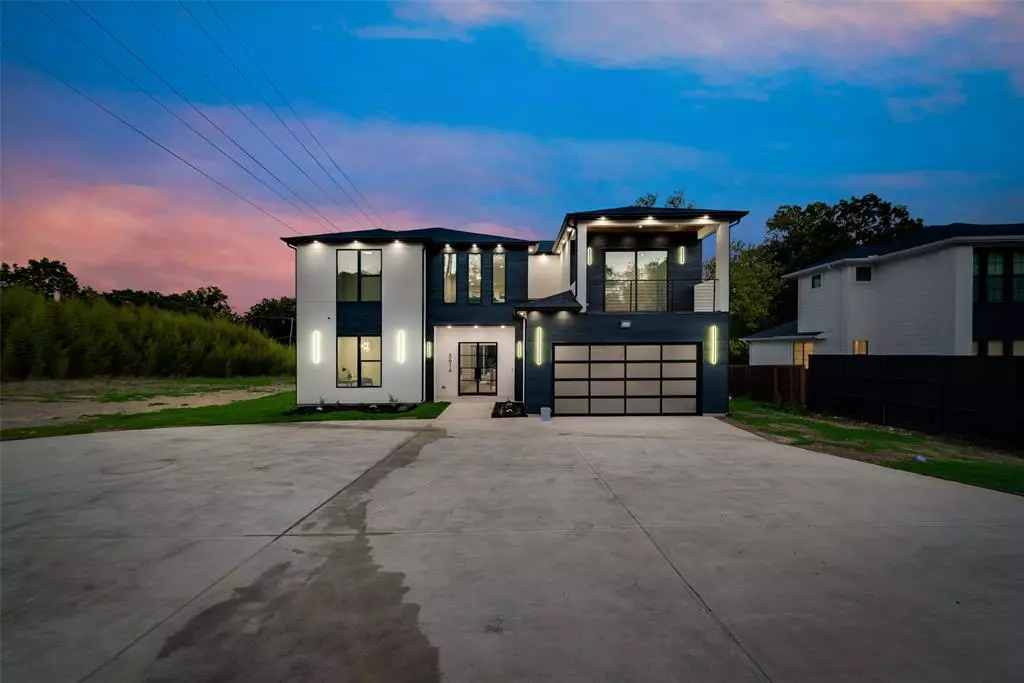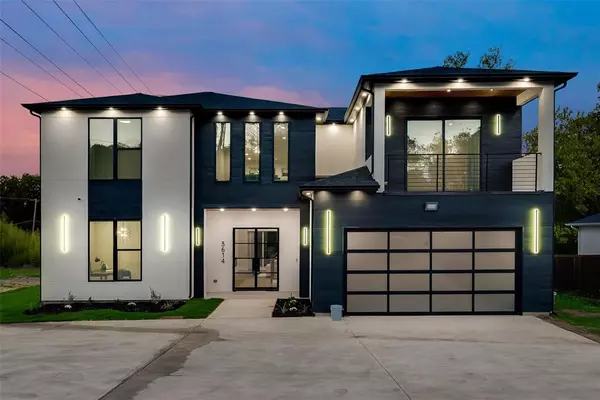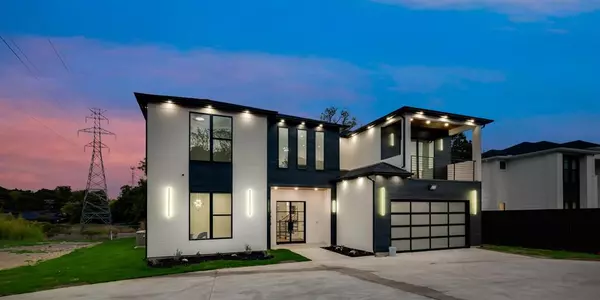$769,999
For more information regarding the value of a property, please contact us for a free consultation.
5 Beds
4 Baths
3,215 SqFt
SOLD DATE : 11/02/2023
Key Details
Property Type Single Family Home
Sub Type Single Family Residence
Listing Status Sold
Purchase Type For Sale
Square Footage 3,215 sqft
Price per Sqft $239
Subdivision Druid Hills
MLS Listing ID 20440911
Sold Date 11/02/23
Style Contemporary/Modern,Mid-Century Modern
Bedrooms 5
Full Baths 3
Half Baths 1
HOA Y/N None
Year Built 2023
Annual Tax Amount $1,725
Lot Size 0.446 Acres
Acres 0.446
Property Description
Step into luxury living with this brand new home - your own private oasis.
?This magnificent home boasts 5 spacious bedrooms and 3.5 luxurious bathrooms across 3200 square feet of opulence. With custom wall treatments throughout, wood flooring, and 20-foot ceilings, every inch of this house screams luxury. It's perfectly equipped for entertainment, with a large kitchen featuring ample counter space, cabinets, and built-in natural gas appliances. Not to mention, the oversized garage, full sprinkler system, and security camera system for ultimate privacy.
?Imagine yourself relaxing in one of the two large primary suites after a long day or entertaining guests in your sprawling living area with ample natural light streaming in. It's situated on half an acre with no neighbors to the left, so you can bask in the tranquility of your very own backyard oasis.
?Make your dreams a reality - come see this amazing property today and fall in love with all that it has to offer.
Location
State TX
County Dallas
Direction GPS
Rooms
Dining Room 1
Interior
Interior Features Chandelier, Decorative Lighting, Double Vanity, Flat Screen Wiring, Kitchen Island, Natural Woodwork, Open Floorplan, Pantry, Walk-In Closet(s), Wired for Data
Heating Central, Electric
Cooling Ceiling Fan(s), Central Air
Flooring Carpet, Ceramic Tile, Wood
Fireplaces Number 1
Fireplaces Type Electric, Living Room
Appliance Built-in Gas Range, Dishwasher, Disposal, Microwave
Heat Source Central, Electric
Laundry Electric Dryer Hookup, Utility Room, Washer Hookup
Exterior
Exterior Feature Balcony, Covered Patio/Porch
Garage Spaces 2.0
Utilities Available City Sewer, City Water
Parking Type Garage Single Door, Additional Parking, Driveway
Total Parking Spaces 2
Garage Yes
Building
Lot Description Sprinkler System
Story Two
Foundation Slab
Level or Stories Two
Structure Type Metal Siding,Stucco
Schools
Elementary Schools Carpenter
Middle Schools Browne
High Schools Kimball
School District Dallas Isd
Others
Ownership See agent
Financing Conventional
Read Less Info
Want to know what your home might be worth? Contact us for a FREE valuation!

Our team is ready to help you sell your home for the highest possible price ASAP

©2024 North Texas Real Estate Information Systems.
Bought with Joy Triplett • Jireh Realty Team LLC
GET MORE INFORMATION

Realtor/ Real Estate Consultant | License ID: 777336
+1(817) 881-1033 | farren@realtorindfw.com






