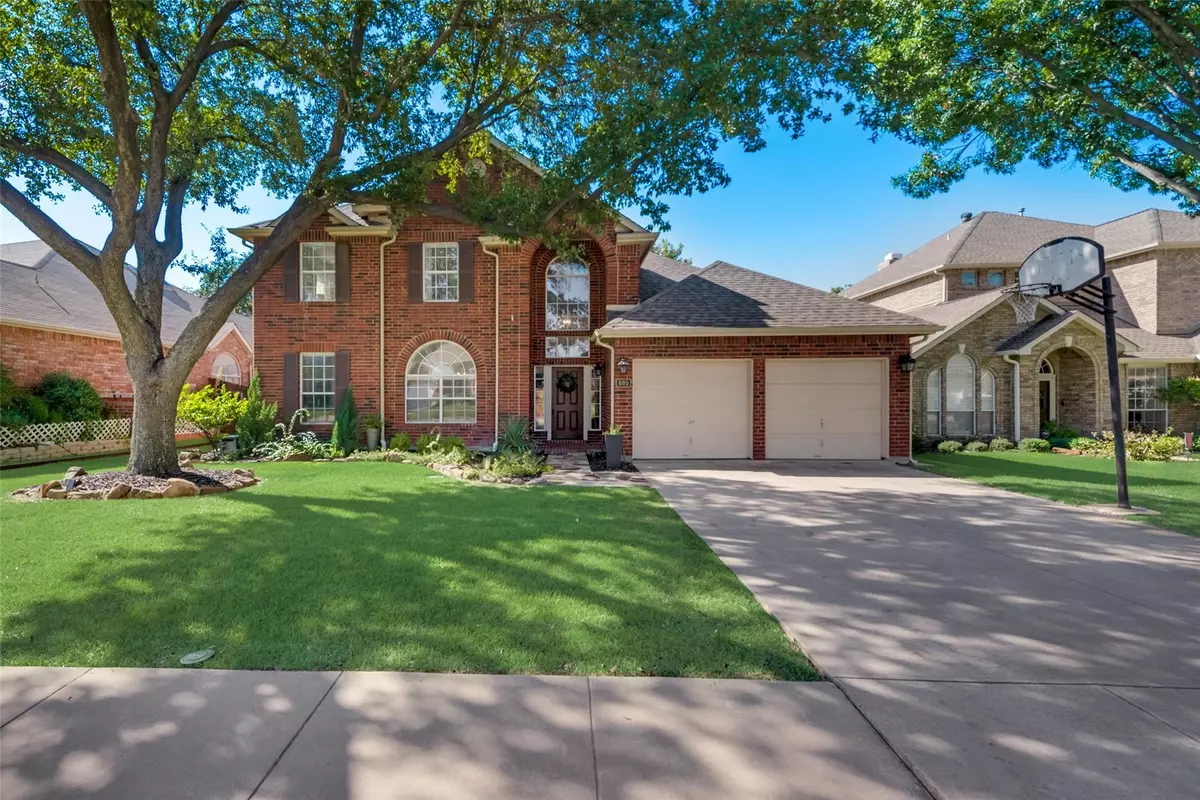$565,000
For more information regarding the value of a property, please contact us for a free consultation.
4 Beds
3 Baths
2,372 SqFt
SOLD DATE : 11/03/2023
Key Details
Property Type Single Family Home
Sub Type Single Family Residence
Listing Status Sold
Purchase Type For Sale
Square Footage 2,372 sqft
Price per Sqft $238
Subdivision Tealwood Oaks Ph 2
MLS Listing ID 20442760
Sold Date 11/03/23
Style Traditional
Bedrooms 4
Full Baths 2
Half Baths 1
HOA Fees $21/ann
HOA Y/N Mandatory
Year Built 1993
Annual Tax Amount $7,158
Lot Size 8,102 Sqft
Acres 0.186
Property Description
Welcome to 605 Autumn Lane! This charming 4-bed, 2.5-bath house is ready to become your dream home. Situated in a desirable neighborhood close to schools and parks, this property offers an inviting living space spanning over 2,372 square feet. The property's size allows room to comfortably accommodate a growing family or host gatherings with friends. Step inside and be greeted by the updated kitchen and bathrooms, featuring modern finishes. The kitchen boasts quartz countertops, perfect for preparing meals. The bathrooms have been thoughtfully renovated to provide a spa-like experience. The garage floor has been coated with epoxy, adding durability and a polished look. Additionally, both the front and back yards have been re-sodded, creating a fresh and vibrant outdoor space for relaxation or play. Don't miss the chance to own this stunning property that truly belongs in a magazine. Contact us today for more information or to schedule a showing.
Location
State TX
County Denton
Community Park, Playground, Sidewalks
Direction GPS works fine for this location.
Rooms
Dining Room 2
Interior
Interior Features Dry Bar, Eat-in Kitchen, Granite Counters, High Speed Internet Available, Kitchen Island, Open Floorplan, Pantry, Walk-In Closet(s)
Heating Natural Gas
Cooling Central Air
Flooring Carpet, Laminate, Tile
Fireplaces Number 1
Fireplaces Type Brick, Family Room, Gas, Gas Logs
Appliance Dishwasher, Disposal, Dryer, Gas Cooktop, Gas Oven, Microwave, Refrigerator, Washer
Heat Source Natural Gas
Laundry Electric Dryer Hookup, Utility Room, Full Size W/D Area
Exterior
Garage Spaces 2.0
Fence Back Yard, Wood
Community Features Park, Playground, Sidewalks
Utilities Available Cable Available, City Sewer, City Water, Co-op Electric, Concrete, Curbs, Electricity Available, Electricity Connected, Individual Gas Meter, Individual Water Meter, Natural Gas Available, Phone Available, Sewer Available, Underground Utilities
Total Parking Spaces 2
Garage Yes
Building
Story Two
Level or Stories Two
Structure Type Brick
Schools
Elementary Schools Garden Ridge
Middle Schools Forestwood
High Schools Flower Mound
School District Lewisville Isd
Others
Ownership Tomlin
Acceptable Financing Cash, Conventional, VA Loan
Listing Terms Cash, Conventional, VA Loan
Financing Conventional
Read Less Info
Want to know what your home might be worth? Contact us for a FREE valuation!

Our team is ready to help you sell your home for the highest possible price ASAP

©2025 North Texas Real Estate Information Systems.
Bought with Betty Fish • Dewbrew Realty, Inc
GET MORE INFORMATION
Realtor/ Real Estate Consultant | License ID: 777336
+1(817) 881-1033 | farren@realtorindfw.com






