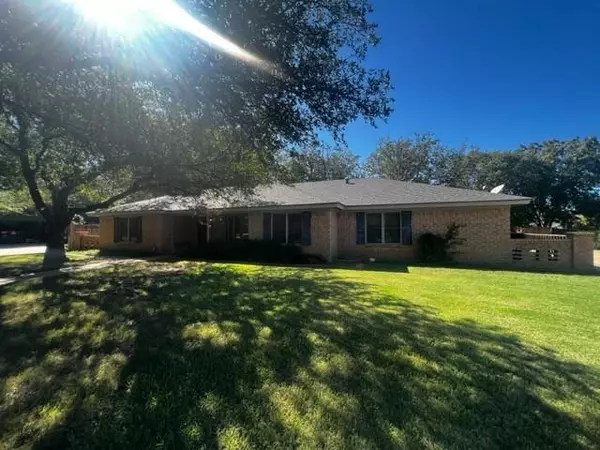$299,999
For more information regarding the value of a property, please contact us for a free consultation.
4 Beds
3 Baths
2,864 SqFt
SOLD DATE : 11/03/2023
Key Details
Property Type Single Family Home
Sub Type Single Family Residence
Listing Status Sold
Purchase Type For Sale
Square Footage 2,864 sqft
Price per Sqft $104
Subdivision Hedges Add
MLS Listing ID 20453451
Sold Date 11/03/23
Style Traditional
Bedrooms 4
Full Baths 3
HOA Y/N None
Year Built 1974
Annual Tax Amount $5,186
Lot Size 0.298 Acres
Acres 0.298
Property Description
This home will be sold as is and all offers need to be in person on October 21st the auction starts at 10:00 am and the home will be offered at 12:00pm. If you are representing a client you must be at the auction on that day to present their offer. This is subject to heir approval. Home has a new roof, new fencing and newer AC system. Home has 1 formal living area & dining with a bay window, galley kitchen with breakfast room, den has a wood burning fireplace with built in desk with a lot of shelving, vaulted ceiling with beams, 2 master suites & 2 large bedrooms, 3 full size bathrooms & a great sunroom with air conditioning vents. Home is located in a cul de sac, with lots of trees for plentiful shade, sprinkler system, storage building out back.
Location
State TX
County Taylor
Community Curbs
Direction Go South down Southwest Drive and turn left onto High Meadows and turn left onto Hedges and the home is located on the left hand side of the street. GPS friendly.
Rooms
Dining Room 2
Interior
Interior Features Cable TV Available, Chandelier, High Speed Internet Available, Pantry, Vaulted Ceiling(s), Walk-In Closet(s)
Heating Electric
Cooling Ceiling Fan(s), Central Air
Flooring Carpet, Ceramic Tile
Fireplaces Number 1
Fireplaces Type Den, Gas
Appliance Dishwasher, Disposal, Electric Cooktop, Electric Oven, Gas Water Heater, Microwave, Double Oven, Refrigerator
Heat Source Electric
Laundry Electric Dryer Hookup, Utility Room, Full Size W/D Area, Washer Hookup
Exterior
Exterior Feature Covered Patio/Porch, Rain Gutters, Storage
Garage Spaces 2.0
Fence Brick, Wood
Community Features Curbs
Utilities Available Asphalt, Cable Available, City Sewer, City Water, Curbs, Electricity Available, Individual Gas Meter, Natural Gas Available, Phone Available, Underground Utilities
Roof Type Composition
Parking Type Garage Double Door, Driveway, Garage Door Opener, Garage Faces Side
Total Parking Spaces 2
Garage Yes
Building
Lot Description Cul-De-Sac, Landscaped, Lrg. Backyard Grass, Many Trees, Sprinkler System, Subdivision
Story One
Foundation Slab
Level or Stories One
Structure Type Brick
Schools
Elementary Schools Jackson
Middle Schools Madison
High Schools Cooper
School District Abilene Isd
Others
Ownership Robert C. May
Acceptable Financing Cash
Listing Terms Cash
Financing Cash
Special Listing Condition Flood Plain
Read Less Info
Want to know what your home might be worth? Contact us for a FREE valuation!

Our team is ready to help you sell your home for the highest possible price ASAP

©2024 North Texas Real Estate Information Systems.
Bought with Sheridan Cruz • eXp Realty LLC
GET MORE INFORMATION

Realtor/ Real Estate Consultant | License ID: 777336
+1(817) 881-1033 | farren@realtorindfw.com






