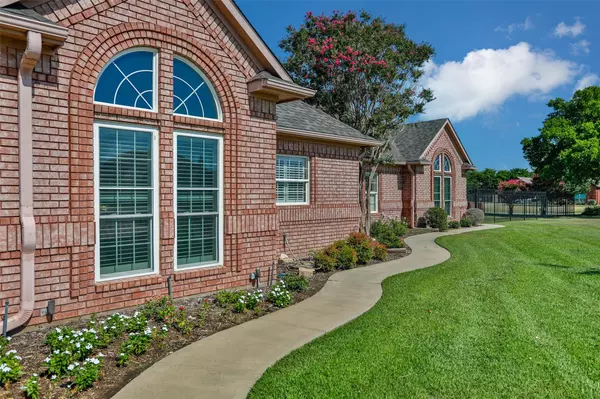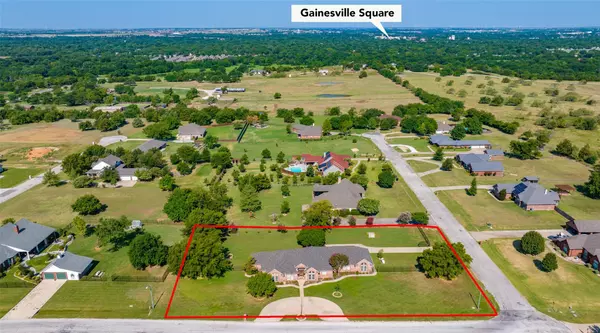$595,000
For more information regarding the value of a property, please contact us for a free consultation.
3 Beds
3 Baths
2,918 SqFt
SOLD DATE : 10/30/2023
Key Details
Property Type Single Family Home
Sub Type Single Family Residence
Listing Status Sold
Purchase Type For Sale
Square Footage 2,918 sqft
Price per Sqft $203
Subdivision Ridge The
MLS Listing ID 20391065
Sold Date 10/30/23
Style Traditional
Bedrooms 3
Full Baths 2
Half Baths 1
HOA Y/N None
Year Built 2003
Annual Tax Amount $7,705
Lot Size 1.000 Acres
Acres 1.0
Property Description
Super nice quality built custom home sitting on 1 acre with a hilltop view of Gainesville! This beauty features granite entry, hardwood floors and ceramic tile. The kitchen has an abundance of cabinets, countertop space an extra sink in the island. The master suite offers an adjoining sitting room with a built in desk and bookcase. There's a bonus room heated and cooled above the garage which would make a nice office, exercise or media room. Exterior features include a gated rear entry, storm cellar, new roof, Generac generator and solar panels all installed within the last few months. If you're looking for a quality home without the hassle of building then here it is!
Location
State TX
County Cooke
Direction Exit I-35 on California St, head East on California St. to Radio Hill Rd., right on Harris St. then right on Stone Ridge Dr. Home will be on the left...sign in yard.
Rooms
Dining Room 2
Interior
Interior Features Built-in Features, Cable TV Available, Chandelier, Decorative Lighting, Double Vanity, Granite Counters, High Speed Internet Available, Kitchen Island, Sound System Wiring, Walk-In Closet(s)
Heating Central, Electric, Fireplace(s), Solar
Cooling Central Air, Electric
Flooring Carpet, Ceramic Tile, Granite, Wood
Fireplaces Number 1
Fireplaces Type Blower Fan, Electric, Living Room
Equipment Generator, Other
Appliance Dishwasher, Disposal, Electric Cooktop, Electric Oven, Microwave, Double Oven
Heat Source Central, Electric, Fireplace(s), Solar
Laundry Electric Dryer Hookup, Utility Room, Full Size W/D Area
Exterior
Exterior Feature Rain Gutters, Lighting, Storm Cellar
Garage Spaces 3.0
Fence Gate, Partial, Wrought Iron
Utilities Available Aerobic Septic, All Weather Road, City Water
Roof Type Composition
Parking Type Additional Parking, Circular Driveway, Electric Gate, Garage Door Opener, Garage Faces Rear, On Street, Oversized
Total Parking Spaces 3
Garage Yes
Building
Lot Description Acreage, Corner Lot, Few Trees, Landscaped, Sprinkler System
Story One and One Half
Foundation Slab
Level or Stories One and One Half
Structure Type Brick
Schools
Elementary Schools Chalmers
High Schools Gainesvill
School District Gainesville Isd
Others
Restrictions Deed
Ownership Of Record
Acceptable Financing Cash, Conventional
Listing Terms Cash, Conventional
Financing Conventional
Special Listing Condition Aerial Photo
Read Less Info
Want to know what your home might be worth? Contact us for a FREE valuation!

Our team is ready to help you sell your home for the highest possible price ASAP

©2024 North Texas Real Estate Information Systems.
Bought with Cinnament Carey • KELLER WILLIAMS REALTY
GET MORE INFORMATION

Realtor/ Real Estate Consultant | License ID: 777336
+1(817) 881-1033 | farren@realtorindfw.com






