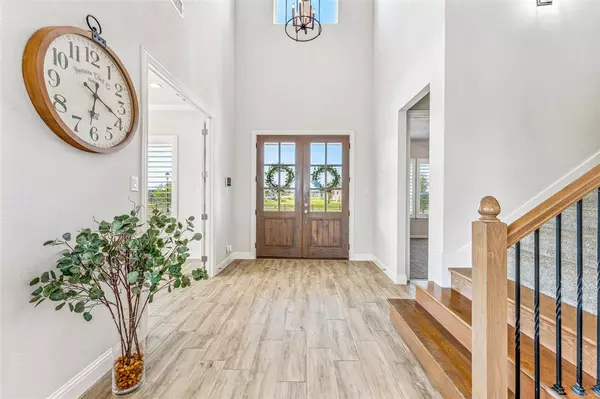$975,000
For more information regarding the value of a property, please contact us for a free consultation.
4 Beds
4 Baths
3,832 SqFt
SOLD DATE : 10/31/2023
Key Details
Property Type Single Family Home
Sub Type Single Family Residence
Listing Status Sold
Purchase Type For Sale
Square Footage 3,832 sqft
Price per Sqft $254
Subdivision Stardust Ranch Ph 2
MLS Listing ID 20391848
Sold Date 10/31/23
Bedrooms 4
Full Baths 3
Half Baths 1
HOA Fees $62/ann
HOA Y/N Mandatory
Year Built 2020
Annual Tax Amount $12,466
Lot Size 1.000 Acres
Acres 1.0
Property Description
Nestled in the prestigious Stardust Ranch home is a perfect blend of modern luxury and serene natural beauty, making it an absolute must-see for discerning homebuyers. Prepare to be captivated by incredible views from your wrap-around porch as the sunsets over the 2-acre pond. Inside are massive windows with motorized window shades or plantation shutters. Stunning kitchen featuring all-natural quartzite countertops, a stone backsplash, and a generous oversized island. Cook’s haven with stainless appliances, double oven, five-burner gas cooktop, HUGE pantry, and cabinets galore. The primary retreat is a haven of tranquility, featuring patio access, stunning views, and a spa-like ensuite bath. Separate private downstairs bedroom with ensuite bath. The study, enclosed by frosted glass French doors, offers a private sanctuary where you can work or indulge in your creative pursuits while enjoying tranquil views of the pond. Upstairs gameroom, 2 large bedrooms, bath & walkin attic storage.
Location
State TX
County Denton
Direction From I-35W. Take the exit for Robson Ranch Road. Head west for 2.9 miles. Turn right on Yarbrough Way. Turn Left on Windcrest Drive. Home is on the left.
Rooms
Dining Room 1
Interior
Interior Features Built-in Features, Cable TV Available, Chandelier, Decorative Lighting, Eat-in Kitchen, Flat Screen Wiring, Granite Counters, High Speed Internet Available, Kitchen Island, Open Floorplan, Pantry, Smart Home System, Vaulted Ceiling(s), Walk-In Closet(s), Wired for Data
Heating Electric, Fireplace(s), Zoned
Cooling Ceiling Fan(s), Central Air, Electric
Flooring Carpet, Tile
Fireplaces Number 1
Fireplaces Type Family Room, Wood Burning
Appliance Dishwasher, Disposal, Electric Oven, Electric Water Heater, Gas Cooktop, Microwave, Vented Exhaust Fan
Heat Source Electric, Fireplace(s), Zoned
Laundry Electric Dryer Hookup, Utility Room, Full Size W/D Area, Washer Hookup, On Site
Exterior
Exterior Feature Covered Patio/Porch, Rain Gutters, Lighting
Garage Spaces 3.0
Fence Back Yard, Front Yard, Full, Wrought Iron
Utilities Available Aerobic Septic, Cable Available, City Water, Co-op Electric, Community Mailbox, Propane
Roof Type Composition,Metal
Parking Type Garage Double Door, Garage Single Door, Additional Parking, Concrete, Garage, Garage Door Opener, Garage Faces Side, Oversized
Total Parking Spaces 3
Garage Yes
Building
Lot Description Acreage, Few Trees, Landscaped, Lrg. Backyard Grass, Sprinkler System, Subdivision, Water/Lake View
Story Two
Foundation Slab
Level or Stories Two
Schools
Elementary Schools Lance Thompson
Middle Schools Pike
High Schools Northwest
School District Northwest Isd
Others
Restrictions Deed,Easement(s)
Financing Conventional
Read Less Info
Want to know what your home might be worth? Contact us for a FREE valuation!

Our team is ready to help you sell your home for the highest possible price ASAP

©2024 North Texas Real Estate Information Systems.
Bought with Christie Deaton • Berkshire HathawayHS PenFed TX
GET MORE INFORMATION

Realtor/ Real Estate Consultant | License ID: 777336
+1(817) 881-1033 | farren@realtorindfw.com






