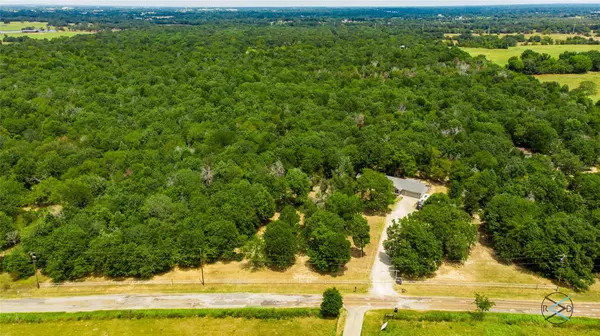$389,000
For more information regarding the value of a property, please contact us for a free consultation.
3 Beds
2 Baths
1,484 SqFt
SOLD DATE : 10/31/2023
Key Details
Property Type Single Family Home
Sub Type Single Family Residence
Listing Status Sold
Purchase Type For Sale
Square Footage 1,484 sqft
Price per Sqft $262
Subdivision Bent Tree Estate
MLS Listing ID 20400341
Sold Date 10/31/23
Bedrooms 3
Full Baths 2
HOA Y/N None
Year Built 1993
Annual Tax Amount $3,250
Lot Size 10.260 Acres
Acres 10.26
Property Description
Understated charm abounds in this site built country cottage nestled among towering trees on 10.2 acres in sought after Eustace ISD. Open concept, eat in kitchen with plenty of cabinet space, vinyl plank flooring, spacious primary suite with office, large utility room, covered front and back porches, replaced 2021 metal siding with lifetime warranty, see list of updates in documents, quiet country feel, easy commute from Hwy 175, buyer to obtain survey if one desired. Excluded items include beige trimmed in green storage building, decorative fire hydrant, fire pump, turtle, tv mounts.
Location
State TX
County Henderson
Direction GPS
Rooms
Dining Room 1
Interior
Interior Features Cathedral Ceiling(s), Eat-in Kitchen, Flat Screen Wiring, Open Floorplan, Vaulted Ceiling(s), Walk-In Closet(s)
Heating Central, Electric
Cooling Central Air, Electric
Flooring Vinyl
Appliance Dishwasher, Disposal, Dryer, Electric Range, Electric Water Heater, Microwave, Washer
Heat Source Central, Electric
Laundry Electric Dryer Hookup, Utility Room, Full Size W/D Area
Exterior
Garage Spaces 2.0
Carport Spaces 1
Fence Split Rail
Utilities Available City Water, Electricity Connected, Individual Water Meter, Septic
Roof Type Composition
Parking Type Garage Double Door
Total Parking Spaces 1
Garage Yes
Building
Lot Description Acreage, Many Trees, Subdivision
Story One
Foundation Pillar/Post/Pier
Level or Stories One
Schools
Elementary Schools Eustace
Middle Schools Eustace
High Schools Eustace
School District Eustace Isd
Others
Ownership Terri Lee Carnes
Acceptable Financing Cash, Conventional
Listing Terms Cash, Conventional
Financing Conventional
Read Less Info
Want to know what your home might be worth? Contact us for a FREE valuation!

Our team is ready to help you sell your home for the highest possible price ASAP

©2024 North Texas Real Estate Information Systems.
Bought with Whitney Cathey • Fathom Realty LLC
GET MORE INFORMATION

Realtor/ Real Estate Consultant | License ID: 777336
+1(817) 881-1033 | farren@realtorindfw.com






