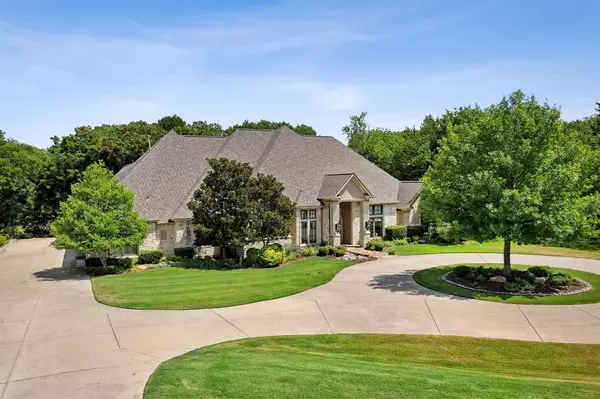$1,759,500
For more information regarding the value of a property, please contact us for a free consultation.
4 Beds
6 Baths
5,766 SqFt
SOLD DATE : 10/30/2023
Key Details
Property Type Single Family Home
Sub Type Single Family Residence
Listing Status Sold
Purchase Type For Sale
Square Footage 5,766 sqft
Price per Sqft $305
Subdivision Domain
MLS Listing ID 20413556
Sold Date 10/30/23
Bedrooms 4
Full Baths 4
Half Baths 2
HOA Fees $152/ann
HOA Y/N Mandatory
Year Built 2006
Annual Tax Amount $18,341
Lot Size 1.280 Acres
Acres 1.28
Property Description
This home is impressive the minute you drive up to the circular driveway. The home is positioned on a cul de sac lot with a private backyard with mature trees on 1.28 acres. Walking into this beautiful home, there is a feel of quality and detail with window views to the backyard oasis. The chef's kitchen has all Wolf appliances, sub zero refrigerator and opens to the family room. The primary bedroom is light and bright with window views to the private backyard and a huge primary bath. The primary closet is a room in itself with enough space for even the highest level clothes lover. All bedrooms have ensuite bath. Upstairs is an automated entertainment suite, properly built home theater, acoustics, ventilation, lighting with star ceiling, insulation Hi Fi area, and Bath. The car enthusiasts’ garage – 5 car + LIFT for 6 total spaces, Epoxy floor, custom cabinets and more. Also has a Generac 36kw whole home generator solution. View video for a true feel of the home. Updates in documents.
Location
State TX
County Collin
Direction By taking the Stacy Road exit from 75, head east. Turn left on Greenville, the right at The Domain community. Follow the road until you reach Summerfield Court on the right, home is at the end of cut de sac on the left.
Rooms
Dining Room 2
Interior
Interior Features Built-in Features, Built-in Wine Cooler, Cathedral Ceiling(s), Cedar Closet(s), Decorative Lighting, Double Vanity, Eat-in Kitchen, Granite Counters, High Speed Internet Available, Kitchen Island, Open Floorplan, Pantry, Sound System Wiring, Vaulted Ceiling(s), Wainscoting, Walk-In Closet(s), In-Law Suite Floorplan
Heating Natural Gas
Cooling Electric, Multi Units
Fireplaces Number 2
Fireplaces Type Bedroom, Family Room
Appliance Built-in Gas Range, Built-in Refrigerator, Commercial Grade Range, Commercial Grade Vent, Dishwasher, Disposal, Gas Range, Gas Water Heater, Microwave, Vented Exhaust Fan
Heat Source Natural Gas
Exterior
Garage Spaces 6.0
Utilities Available Aerobic Septic
Waterfront Description Creek
Parking Type Garage Double Door, Epoxy Flooring, Oversized, See Remarks, Workshop in Garage
Total Parking Spaces 6
Garage Yes
Building
Lot Description Cul-De-Sac, Greenbelt, Sprinkler System
Story One and One Half
Foundation Pillar/Post/Pier
Level or Stories One and One Half
Schools
Elementary Schools Jesse Mcgowen
Middle Schools Faubion
High Schools Mckinney
School District Mckinney Isd
Others
Ownership See Tax
Financing Cash
Read Less Info
Want to know what your home might be worth? Contact us for a FREE valuation!

Our team is ready to help you sell your home for the highest possible price ASAP

©2024 North Texas Real Estate Information Systems.
Bought with Steven Cairns • Ebby Halliday, REALTORS
GET MORE INFORMATION

Realtor/ Real Estate Consultant | License ID: 777336
+1(817) 881-1033 | farren@realtorindfw.com






