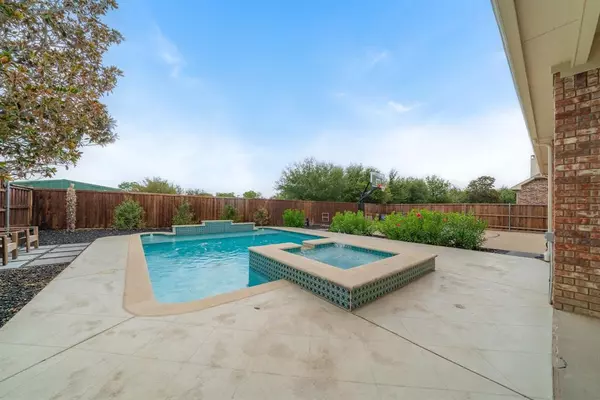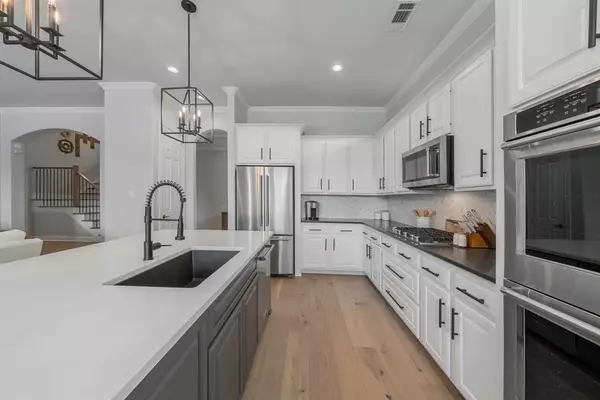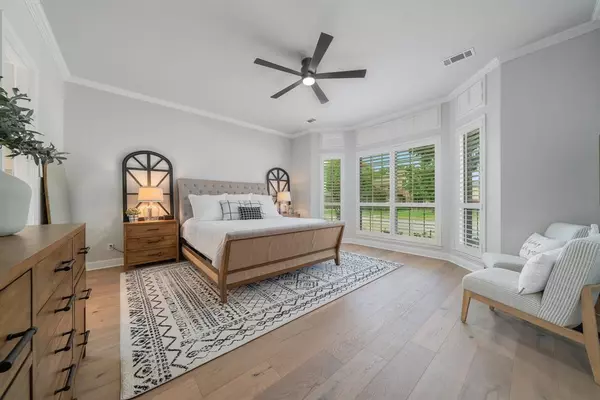$815,000
For more information regarding the value of a property, please contact us for a free consultation.
5 Beds
4 Baths
3,496 SqFt
SOLD DATE : 10/31/2023
Key Details
Property Type Single Family Home
Sub Type Single Family Residence
Listing Status Sold
Purchase Type For Sale
Square Footage 3,496 sqft
Price per Sqft $233
Subdivision Trinity Shores
MLS Listing ID 20423321
Sold Date 10/31/23
Style Traditional
Bedrooms 5
Full Baths 3
Half Baths 1
HOA Fees $33/ann
HOA Y/N Mandatory
Year Built 2004
Annual Tax Amount $12,332
Lot Size 9,147 Sqft
Acres 0.21
Lot Dimensions 75 x 122
Property Description
Welcome to this stunning renovated home with a private backyard oasis! Enjoy cooking on the gas range in the bright, gorgeous kitchen. There’s plenty of prep space on the beautiful quartz countertops, lots of storage, gorgeous marble backsplash, and all new KitchenAid appliances. Definitely ask your agent for the list of upgrades & Features! This open concept floorplan is perfect for entertaining family & friends, especially with the incredible yard that offers a resort-like heated pool, water feature, hot tub & 72inch in-ground basketball hoop & painted court. The spacious primary suite is located on the ground floor and makes the perfect retreat for the end of the day. The second floor offers 4 bedrooms two of which share a jack and Jill bathroom. One of the oversized bedrooms could easily be used as an upstairs game room or media room. This house is located on a cul-de-sac that backs up to Riverchase golf course and qualifies for open enrollment to Coppell ISD. Virtual tour avail.
Location
State TX
County Dallas
Community Curbs, Sidewalks
Direction Driving North on North MacArthur Blvd turn Right on E Sandy Lake Rd, turn Right on Trinity Ct Home will be on Left.
Rooms
Dining Room 2
Interior
Interior Features Built-in Features, Cable TV Available, Chandelier, Decorative Lighting, Double Vanity, Eat-in Kitchen, Granite Counters, High Speed Internet Available, Kitchen Island, Open Floorplan, Pantry, Vaulted Ceiling(s), Walk-In Closet(s)
Heating Central, Natural Gas
Cooling Ceiling Fan(s), Central Air, Electric, Multi Units
Flooring Carpet, Ceramic Tile, Hardwood
Fireplaces Number 1
Fireplaces Type Gas, Gas Logs, Gas Starter, Living Room
Appliance Built-in Gas Range, Dishwasher, Disposal, Gas Cooktop, Microwave, Convection Oven, Double Oven, Plumbed For Gas in Kitchen, Vented Exhaust Fan, Washer
Heat Source Central, Natural Gas
Laundry Electric Dryer Hookup, Utility Room, Full Size W/D Area, Washer Hookup
Exterior
Exterior Feature Basketball Court, Covered Patio/Porch, Rain Gutters, Lighting, RV/Boat Parking
Garage Spaces 2.0
Fence Back Yard, Fenced, Gate, High Fence, Metal, Wood
Pool Gunite, Heated, In Ground, Outdoor Pool, Private, Pump, Separate Spa/Hot Tub, Water Feature
Community Features Curbs, Sidewalks
Utilities Available Cable Available, City Sewer, City Water, Concrete, Curbs, Electricity Available, Electricity Connected, Individual Gas Meter, Natural Gas Available, Phone Available, Sidewalk
Roof Type Shingle
Parking Type Garage Single Door, Concrete, Driveway, Electric Gate, Garage Door Opener, Garage Faces Rear, Oversized, Storage
Total Parking Spaces 2
Garage Yes
Private Pool 1
Building
Lot Description Cul-De-Sac, Few Trees, Interior Lot, Landscaped, Sprinkler System, Subdivision
Story Two
Foundation Slab
Level or Stories Two
Structure Type Brick,Stone Veneer
Schools
Elementary Schools Riverchase
Middle Schools Bush
High Schools Ranchview
School District Carrollton-Farmers Branch Isd
Others
Ownership Jeremy and Callie Salas
Acceptable Financing Cash, Conventional, FHA, VA Loan
Listing Terms Cash, Conventional, FHA, VA Loan
Financing VA
Read Less Info
Want to know what your home might be worth? Contact us for a FREE valuation!

Our team is ready to help you sell your home for the highest possible price ASAP

©2024 North Texas Real Estate Information Systems.
Bought with Mayra Pinela • Fathom Realty
GET MORE INFORMATION

Realtor/ Real Estate Consultant | License ID: 777336
+1(817) 881-1033 | farren@realtorindfw.com






