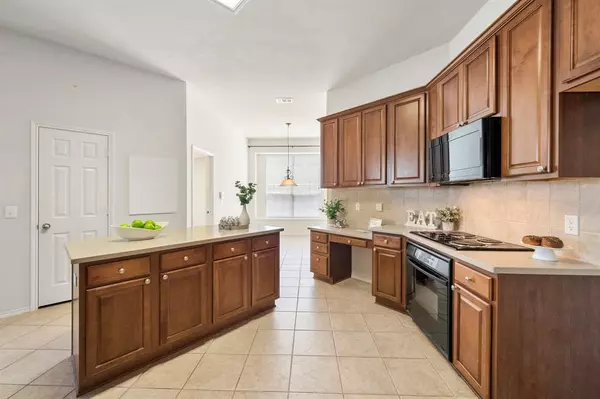$438,000
For more information regarding the value of a property, please contact us for a free consultation.
4 Beds
3 Baths
2,578 SqFt
SOLD DATE : 10/30/2023
Key Details
Property Type Single Family Home
Sub Type Single Family Residence
Listing Status Sold
Purchase Type For Sale
Square Footage 2,578 sqft
Price per Sqft $169
Subdivision Antigua Iv Add
MLS Listing ID 20363663
Sold Date 10/30/23
Style Traditional
Bedrooms 4
Full Baths 2
Half Baths 1
HOA Y/N None
Year Built 2003
Annual Tax Amount $8,624
Lot Size 0.310 Acres
Acres 0.31
Property Description
This is a beauty, the one you have been dreaming of buying! You will love the light-filled, spacious, open floor plan with a split bedroom arrangement and wood floors galore. Perfect for gatherings with family and friends, the enormous kitchen with mega counterspace and cabinetry and a wonderful walk-in pantry, the huge work island will make put a smile on your face and the extended pull-up bar is the kind that brings conversation to the kitchen. All the rooms in the primary bedroom suite are generously sized including room in the primary for a sitting area. The large oversized patio will make outdoor entertaining easy with convenient access from the main living area. Make your appointment to see today!
Location
State TX
County Tarrant
Direction From HWY287, go south on FM157, left onto 287 frontage road, left on Debbie Lane, left on St Charles, right on Dover Heights TRL, right on Saint Ann Dr. Property address is 1110 Saint Ann Dr.
Rooms
Dining Room 2
Interior
Interior Features Built-in Features, Cable TV Available, Decorative Lighting, Double Vanity, High Speed Internet Available, Kitchen Island, Open Floorplan, Pantry, Walk-In Closet(s)
Cooling Ceiling Fan(s), Central Air, Electric
Flooring Carpet, Ceramic Tile, Wood
Fireplaces Number 1
Fireplaces Type Gas
Appliance Dishwasher, Disposal, Electric Cooktop, Electric Oven, Gas Water Heater, Microwave
Laundry Electric Dryer Hookup, Full Size W/D Area, Washer Hookup
Exterior
Garage Spaces 3.0
Fence Fenced, Full, Gate, Perimeter, Wood, Wrought Iron
Utilities Available Cable Available, City Sewer, City Water, Curbs, Underground Utilities
Roof Type Composition
Parking Type Garage Double Door, Concrete, Driveway, Electric Gate, Enclosed, Garage, Garage Door Opener, Garage Faces Side, Gated, Workshop in Garage
Total Parking Spaces 3
Garage Yes
Building
Lot Description Few Trees, Interior Lot, Landscaped, Sprinkler System
Story One
Foundation Slab
Level or Stories One
Structure Type Brick
Schools
Elementary Schools Tipps
Middle Schools Wester
High Schools Mansfield
School District Mansfield Isd
Others
Ownership Janet E Badke
Acceptable Financing Cash, Conventional, FHA, VA Loan
Listing Terms Cash, Conventional, FHA, VA Loan
Financing Conventional
Special Listing Condition Survey Available
Read Less Info
Want to know what your home might be worth? Contact us for a FREE valuation!

Our team is ready to help you sell your home for the highest possible price ASAP

©2024 North Texas Real Estate Information Systems.
Bought with Khallaf Zaki • Oasis Properties
GET MORE INFORMATION

Realtor/ Real Estate Consultant | License ID: 777336
+1(817) 881-1033 | farren@realtorindfw.com






