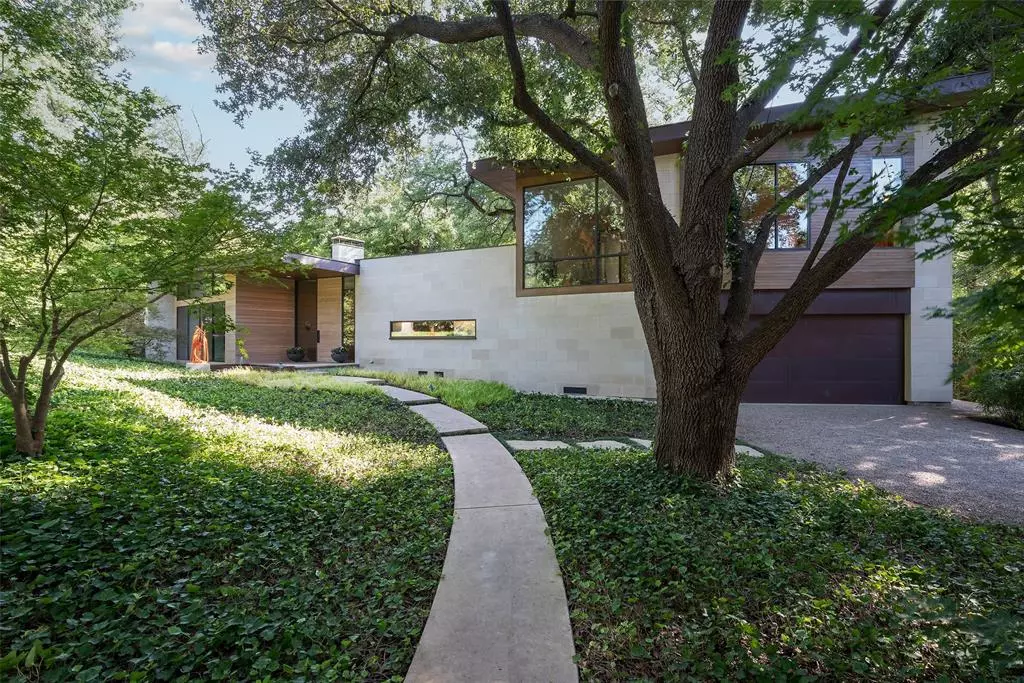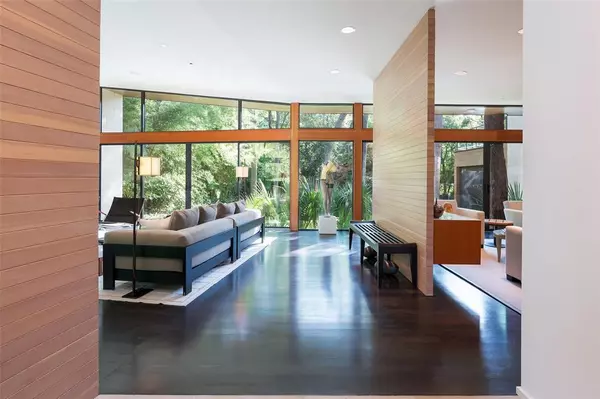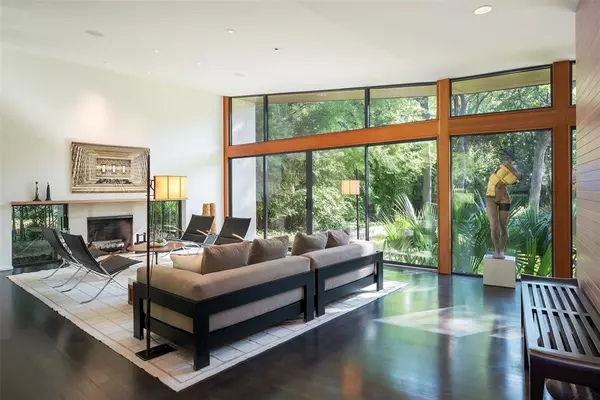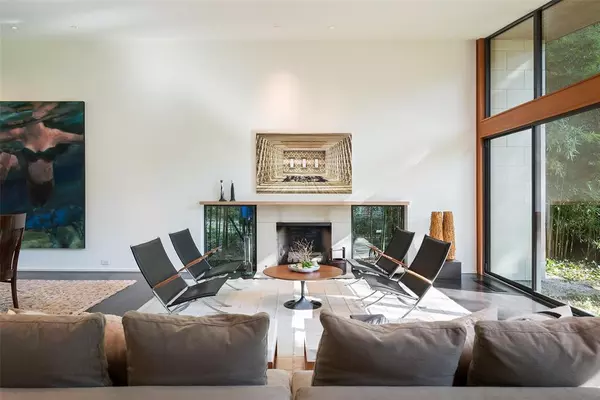$3,700,000
For more information regarding the value of a property, please contact us for a free consultation.
3 Beds
4 Baths
3,446 SqFt
SOLD DATE : 10/27/2023
Key Details
Property Type Single Family Home
Sub Type Single Family Residence
Listing Status Sold
Purchase Type For Sale
Square Footage 3,446 sqft
Price per Sqft $1,073
Subdivision Bluffview Estates
MLS Listing ID 20410679
Sold Date 10/27/23
Style Contemporary/Modern
Bedrooms 3
Full Baths 3
Half Baths 1
HOA Y/N None
Year Built 2006
Lot Size 0.332 Acres
Acres 0.3321
Property Description
Stunning home by Architectural Firm, Bodron & Fruit. Quintessential Bluffview location. .33acre sloping, terraced, wooded lot. Leuders Limestone, copper metal panels, vertical grain Douglas Fir. Limestone entry. Massive pivot Douglas Fir front door. Natural light filters through expanses of glass. Fir cabinetry throughout. White oak and limestone floors. Fir wall partitions formal living room from den kitchen breakfast room. German Greenstone island. Wolf gas range Miele ovens & warming drawer SubZero fridge-freezer. Downstairs private guest suite w screened porch. Utility room off attached garage entry. 2nd floor primary suite w spectacular views from adjoining porch. Bath w Lagos Azul countertops. Additional upstairs bedroom w ensuite bath, built-in cabinetry closets. Gorgeous materials graceful spaces. Surrounding grounds influence light & feel of every room. Architecture & design brilliantly combined.
Location
State TX
County Dallas
Direction From Northwest Highway go South on Briarwood and immediate right onto Shadywood. Take right onto Alan Dale. Left onto Cherokee Trail. Home will be on your Right.
Rooms
Dining Room 2
Interior
Interior Features Built-in Wine Cooler, Cable TV Available, Cedar Closet(s), Decorative Lighting, Double Vanity, Flat Screen Wiring, High Speed Internet Available, Kitchen Island, Open Floorplan, Sound System Wiring, Walk-In Closet(s)
Heating Central, Natural Gas, Zoned
Cooling Central Air, Electric, Zoned
Flooring Stone, Wood
Fireplaces Number 2
Fireplaces Type Living Room, Master Bedroom, Wood Burning
Appliance Built-in Gas Range, Built-in Refrigerator, Commercial Grade Range, Commercial Grade Vent, Dishwasher, Disposal, Dryer, Electric Oven, Gas Cooktop, Gas Range, Microwave, Convection Oven, Double Oven, Plumbed For Gas in Kitchen, Refrigerator, Vented Exhaust Fan, Warming Drawer, Washer
Heat Source Central, Natural Gas, Zoned
Laundry Electric Dryer Hookup, Utility Room, Full Size W/D Area, Washer Hookup
Exterior
Exterior Feature Rain Gutters, Lighting
Garage Spaces 2.0
Fence Chain Link
Utilities Available Asphalt, Cable Available, City Sewer, City Water, Electricity Available, Individual Gas Meter, Individual Water Meter
Parking Type Garage Double Door, Driveway, Garage Door Opener, Garage Faces Front, Inside Entrance, Kitchen Level, Lighted
Total Parking Spaces 2
Garage Yes
Building
Lot Description Interior Lot, Irregular Lot, Landscaped, Many Trees, Sprinkler System
Story Two
Foundation Pillar/Post/Pier
Level or Stories Two
Structure Type Rock/Stone,Wood,Other
Schools
Elementary Schools Polk
Middle Schools Cary
High Schools Jefferson
School District Dallas Isd
Others
Ownership tax
Acceptable Financing Cash, Conventional
Listing Terms Cash, Conventional
Financing Conventional
Read Less Info
Want to know what your home might be worth? Contact us for a FREE valuation!

Our team is ready to help you sell your home for the highest possible price ASAP

©2024 North Texas Real Estate Information Systems.
Bought with Betsy Sorenson • Compass RE Texas, LLC.
GET MORE INFORMATION

Realtor/ Real Estate Consultant | License ID: 777336
+1(817) 881-1033 | farren@realtorindfw.com






