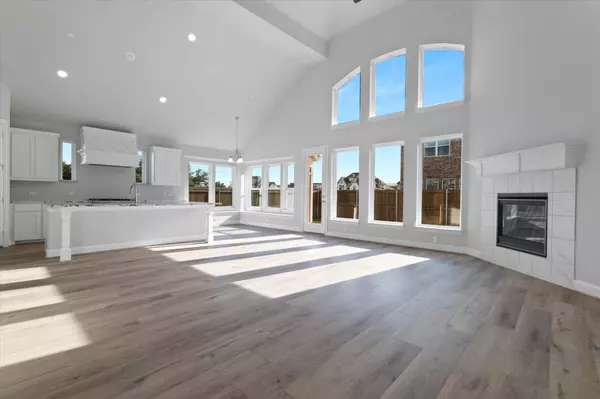$699,000
For more information regarding the value of a property, please contact us for a free consultation.
4 Beds
3 Baths
3,916 SqFt
SOLD DATE : 10/31/2023
Key Details
Property Type Single Family Home
Sub Type Single Family Residence
Listing Status Sold
Purchase Type For Sale
Square Footage 3,916 sqft
Price per Sqft $178
Subdivision Cedar Ridge Estates
MLS Listing ID 20375803
Sold Date 10/31/23
Style Tudor
Bedrooms 4
Full Baths 3
HOA Fees $58/ann
HOA Y/N Mandatory
Year Built 2022
Annual Tax Amount $8,584
Lot Size 7,492 Sqft
Acres 0.172
Property Description
Motivated sellers! This home has never been occupied & is move-in ready! Exquisite award-winning Grand Homes masterpiece nestled in a premier community near Joe Pool Lake! Built in 2022, this stately Tudor home offers 4 bedrooms and 3 bathrooms, providing ample space and comfort for family and guests. Step inside and be greeted by the grandeur of this home's double staircases, showcasing its elegant and timeless design. The open floor plan seamlessly connects the main living area, dining space, and kitchen, creating an ideal space for entertaining. The kitchen is a true chef's dream, featuring beautiful granite countertops, modern appliances, and an abundance of storage space. One of the highlights of this home is the spacious upstairs loft, game room, and media room offering endless opportunities for entertainment and relaxation. Indulge in the primary suite overisized soaking tub! This home is 100% Energy Star Certified. Community features pool; additional parks and trails nearby.
Location
State TX
County Tarrant
Community Community Pool
Direction GPS Friendly
Rooms
Dining Room 2
Interior
Interior Features Built-in Features, Cable TV Available, Decorative Lighting, Double Vanity, Dry Bar, Eat-in Kitchen, Flat Screen Wiring, Granite Counters, High Speed Internet Available, Kitchen Island, Multiple Staircases, Open Floorplan, Pantry, Sound System Wiring, Vaulted Ceiling(s), Walk-In Closet(s)
Heating Central, Natural Gas, Zoned
Cooling Attic Fan, Ceiling Fan(s), Central Air, Electric, ENERGY STAR Qualified Equipment, Zoned
Flooring Carpet, Ceramic Tile, Luxury Vinyl Plank
Fireplaces Number 1
Fireplaces Type Gas, Gas Logs, Gas Starter, Living Room
Appliance Dishwasher, Disposal, Gas Cooktop, Gas Oven, Gas Water Heater, Microwave, Convection Oven, Double Oven, Plumbed For Gas in Kitchen
Heat Source Central, Natural Gas, Zoned
Laundry Electric Dryer Hookup, Full Size W/D Area
Exterior
Garage Spaces 2.0
Fence Back Yard, Wood
Community Features Community Pool
Utilities Available City Sewer, City Water
Roof Type Composition
Total Parking Spaces 2
Garage Yes
Building
Story Two
Foundation Slab
Level or Stories Two
Structure Type Brick,Siding
Schools
Elementary Schools Cora Spencer
Middle Schools Jones
High Schools Mansfield Lake Ridge
School District Mansfield Isd
Others
Ownership See Agent
Acceptable Financing Cash, Conventional, Other
Listing Terms Cash, Conventional, Other
Financing Conventional
Read Less Info
Want to know what your home might be worth? Contact us for a FREE valuation!

Our team is ready to help you sell your home for the highest possible price ASAP

©2024 North Texas Real Estate Information Systems.
Bought with Mira Qutub • NextHome on Main
GET MORE INFORMATION
Realtor/ Real Estate Consultant | License ID: 777336
+1(817) 881-1033 | farren@realtorindfw.com






