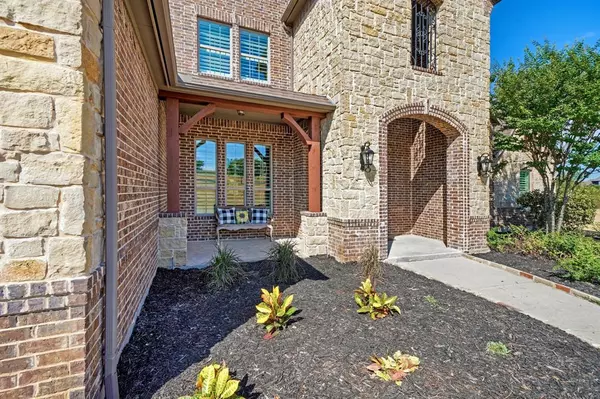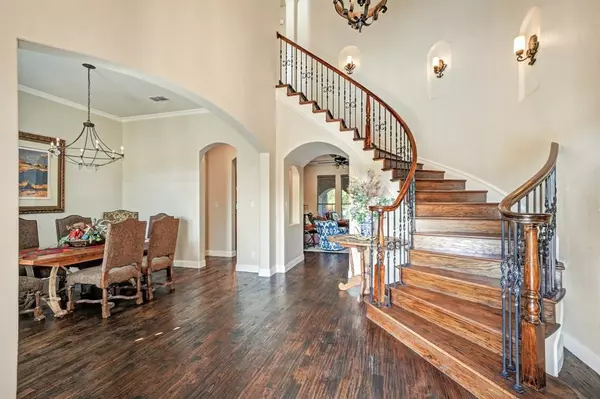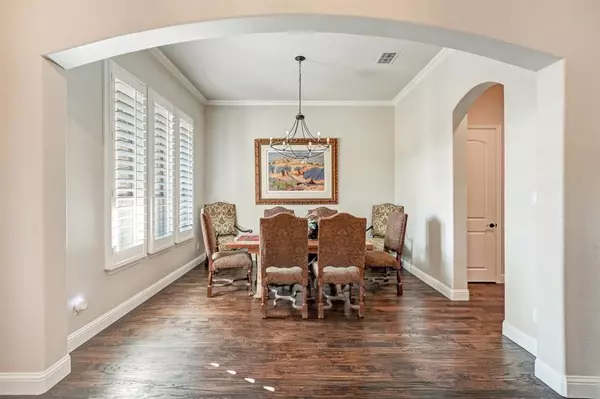$1,100,000
For more information regarding the value of a property, please contact us for a free consultation.
4 Beds
4 Baths
3,913 SqFt
SOLD DATE : 10/31/2023
Key Details
Property Type Single Family Home
Sub Type Single Family Residence
Listing Status Sold
Purchase Type For Sale
Square Footage 3,913 sqft
Price per Sqft $281
Subdivision Bella Flora
MLS Listing ID 20438497
Sold Date 10/31/23
Style Traditional
Bedrooms 4
Full Baths 3
Half Baths 1
HOA Fees $222/ann
HOA Y/N Mandatory
Year Built 2014
Annual Tax Amount $17,507
Lot Size 1.470 Acres
Acres 1.47
Lot Dimensions TBV
Property Description
Welcome to your Dream Home in Prestigious Bella Flora. This Stunning, Meticulously designed 4-bedroom, 3.5-bathroom residence is a Testament to Luxury & Refinement. Nestled on a 1.4 acre lot, this Home provides Architectural Elegance, Contemporary Conveniences, & Peaceful Seclusion. The Master Suite is a True Sanctuary, featuring an Ensuite bathroom with Spa-like Amenities. 2 upper Level bedrooms share a Jack & Jill bathroom, while the Guest room has an Ensuite bath. Culinary enthusiasts will Delight in the Commercial-grade Oven Range, this kitchen is a Chef's Dream. The Home's office is both Functional & Elegant. Step outside to your PRIVATE OASIS, featuring a Sparkling Pool & Thoughtfully Designed Outdoor Living Area. Additional Features include a 3-car garage, Spacious Laundry Room, Lower Level Media Room, Wine Cooler, & Endless Storage. This Luxury Residence is the Epitome of Modern Living in an Exclusive Gated Community. Don't Miss the Opportunity to make it your OWN!
Location
State TX
County Tarrant
Direction Property will GPS. Property cannot be accessed from Hwy 377 entrance, must go through the guard house on FM 1187. From FM 1187 go through the gate to Bella Flora Dr. Right on Portifino St. Left on Modena. Left on Villa Milano Dr. Home is on the left.
Rooms
Dining Room 1
Interior
Interior Features Built-in Features, Built-in Wine Cooler, Cable TV Available, Decorative Lighting, Double Vanity, Eat-in Kitchen, Granite Counters, High Speed Internet Available, Kitchen Island, Pantry, Walk-In Closet(s)
Heating Central
Cooling Central Air
Flooring Carpet, Hardwood
Fireplaces Number 1
Fireplaces Type Fire Pit, Living Room
Equipment Call Listing Agent
Appliance Commercial Grade Range, Dishwasher, Disposal
Heat Source Central
Exterior
Garage Spaces 3.0
Fence Metal
Pool In Ground, Outdoor Pool, Pool/Spa Combo
Utilities Available Aerobic Septic, Cable Available, Electricity Connected, Well
Parking Type Garage Double Door
Total Parking Spaces 3
Garage No
Private Pool 1
Building
Story Two
Level or Stories Two
Structure Type Brick,Rock/Stone
Schools
Elementary Schools Vandagriff
Middle Schools Mcanally
High Schools Aledo
School District Aledo Isd
Others
Ownership Mileger
Acceptable Financing Cash, Conventional, FHA, VA Loan
Listing Terms Cash, Conventional, FHA, VA Loan
Financing Cash
Read Less Info
Want to know what your home might be worth? Contact us for a FREE valuation!

Our team is ready to help you sell your home for the highest possible price ASAP

©2024 North Texas Real Estate Information Systems.
Bought with Julia Duffy • Williams Trew Real Estate
GET MORE INFORMATION

Realtor/ Real Estate Consultant | License ID: 777336
+1(817) 881-1033 | farren@realtorindfw.com






