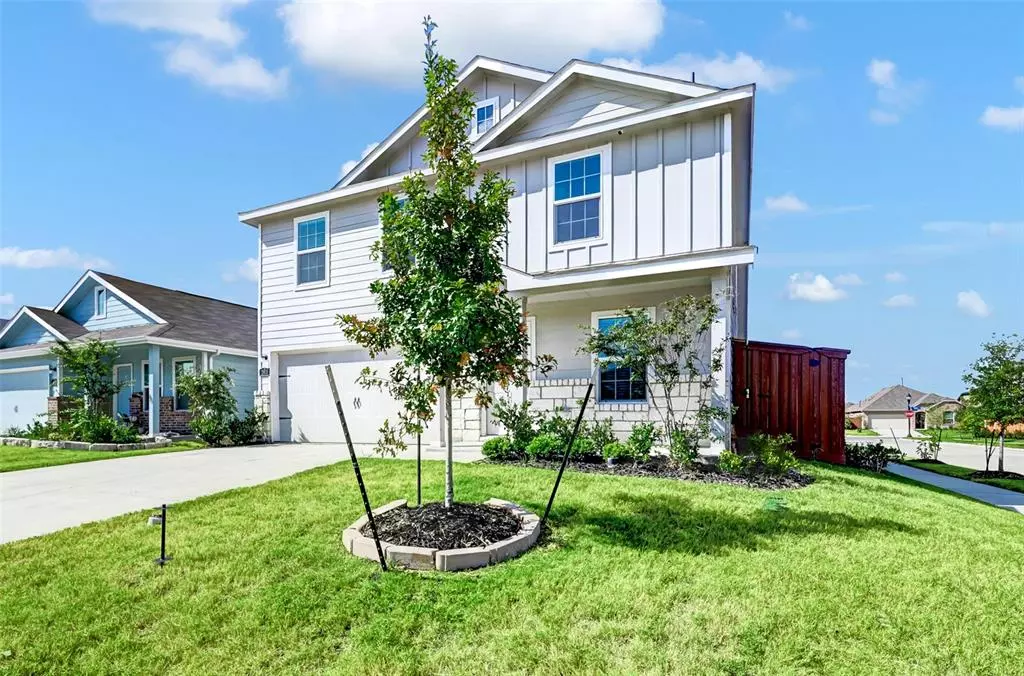$295,000
For more information regarding the value of a property, please contact us for a free consultation.
4 Beds
3 Baths
1,880 SqFt
SOLD DATE : 10/30/2023
Key Details
Property Type Single Family Home
Sub Type Single Family Residence
Listing Status Sold
Purchase Type For Sale
Square Footage 1,880 sqft
Price per Sqft $156
Subdivision Heartland Ph 15
MLS Listing ID 20402052
Sold Date 10/30/23
Style Traditional
Bedrooms 4
Full Baths 2
Half Baths 1
HOA Fees $41
HOA Y/N Mandatory
Year Built 2021
Annual Tax Amount $8,704
Lot Size 5,009 Sqft
Acres 0.115
Property Description
Seller is offering $5,000 to the buyers closing costs! Welcome to your dream home in the highly sought-after Heartland master planned community! This stunning corner lot gem is ready for you to move in and start the next chapter of your life. The heart of this home lies in its open concept living room, kitchen, and dining area. The seamless flow between these spaces creates an inviting atmosphere for entertaining friends and spending quality time with loved ones. Imagine hosting memorable dinner parties, celebrating milestones, and creating cherished memories in this perfect setting. The Heartland master planned community is renowned for its amenities, including parks, trails, and community events. Take advantage of the great outdoors and explore the charming neighborhood that you'll be proud to call home.
Location
State TX
County Kaufman
Community Club House, Community Pool, Curbs, Fitness Center, Greenbelt, Jogging Path/Bike Path, Park, Playground, Pool, Sidewalks
Direction Please use GPS.
Rooms
Dining Room 1
Interior
Interior Features Cable TV Available, Decorative Lighting, High Speed Internet Available, Open Floorplan, Smart Home System, Walk-In Closet(s)
Heating Central
Cooling Central Air
Flooring Carpet, Vinyl
Appliance Dishwasher, Disposal, Gas Oven, Gas Range, Microwave, Water Softener
Heat Source Central
Laundry Electric Dryer Hookup, Utility Room, Full Size W/D Area, Washer Hookup, On Site
Exterior
Exterior Feature Covered Patio/Porch
Garage Spaces 2.0
Fence Back Yard, Fenced, Gate, Wood
Community Features Club House, Community Pool, Curbs, Fitness Center, Greenbelt, Jogging Path/Bike Path, Park, Playground, Pool, Sidewalks
Utilities Available All Weather Road, Cable Available, City Sewer, Community Mailbox, Concrete, Curbs, Electricity Connected, Individual Gas Meter, Individual Water Meter, MUD Sewer, MUD Water, Natural Gas Available, Sidewalk, Underground Utilities
Roof Type Composition
Parking Type Garage Single Door, Concrete, Direct Access, Garage Faces Front, Kitchen Level, Lighted
Total Parking Spaces 2
Garage Yes
Building
Lot Description Corner Lot, Sprinkler System
Story Two
Foundation Slab
Level or Stories Two
Structure Type Fiberglass Siding,Rock/Stone,Other
Schools
Middle Schools Crandall
High Schools Crandall
School District Crandall Isd
Others
Restrictions Deed
Financing Conventional
Special Listing Condition Deed Restrictions, Survey Available, Utility Easement
Read Less Info
Want to know what your home might be worth? Contact us for a FREE valuation!

Our team is ready to help you sell your home for the highest possible price ASAP

©2024 North Texas Real Estate Information Systems.
Bought with Non-Mls Member • NON MLS
GET MORE INFORMATION

Realtor/ Real Estate Consultant | License ID: 777336
+1(817) 881-1033 | farren@realtorindfw.com






