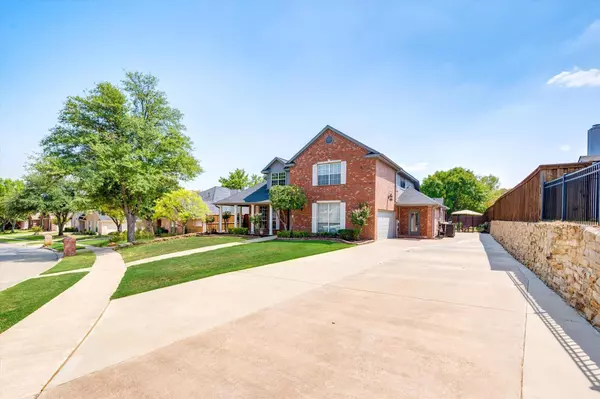$699,900
For more information regarding the value of a property, please contact us for a free consultation.
5 Beds
3 Baths
3,309 SqFt
SOLD DATE : 10/27/2023
Key Details
Property Type Single Family Home
Sub Type Single Family Residence
Listing Status Sold
Purchase Type For Sale
Square Footage 3,309 sqft
Price per Sqft $211
Subdivision Kingswood Estates Add
MLS Listing ID 20396994
Sold Date 10/27/23
Style Traditional
Bedrooms 5
Full Baths 2
Half Baths 1
HOA Y/N None
Year Built 1997
Annual Tax Amount $4,968
Lot Size 10,497 Sqft
Acres 0.241
Property Description
This incredible 5 bedroom Custom Home in the highly desired community of North Richland Hills offers unmatched location backing to beautiful pond with fishing dock, walking trails & Green Valley Park! As you enter, you are greeted with wood floors, open concept layout with primary bedroom + guest bedroom on 1st floor & gorgeous stone fireplace! This home boasts an abundance of natural light from the updated windows, amplified by plantation shutters and new light fixtures. The heart of this haven lies in its stunning kitchen complete with beautiful cabinets, exquisite granite counters, travertine floors and decorative backsplash. Discover an amazing primary suite with a bathroom that has been remodeled to capture the essence of a spa-like retreat. Outside you will find an enchanting oasis with a tranquil diving pool with spa, extended rear patio, privacy fence & wonderful landscaping. Other features include RV parking, large storage shed, New roof in 2022, updated pool equipment & more!
Location
State TX
County Tarrant
Direction From Davis Blvd head west on green Valley Dr. Turn right on Smithfield Rd. Turn left on Woodhaven Dr.
Rooms
Dining Room 2
Interior
Interior Features Cable TV Available, Chandelier, Decorative Lighting, Eat-in Kitchen, Granite Counters, High Speed Internet Available, Loft, Open Floorplan, Pantry, Walk-In Closet(s), Other
Heating Central
Cooling Ceiling Fan(s), Central Air
Flooring Travertine Stone, Wood
Fireplaces Number 1
Fireplaces Type Decorative, Gas Logs, Living Room, Stone
Appliance Dishwasher, Disposal, Electric Oven, Gas Cooktop, Microwave, Vented Exhaust Fan
Heat Source Central
Laundry Electric Dryer Hookup, Utility Room, Full Size W/D Area, Washer Hookup
Exterior
Exterior Feature Covered Patio/Porch
Garage Spaces 2.0
Fence Wood, Wrought Iron
Pool Diving Board, Gunite, In Ground, Pool Sweep, Pool/Spa Combo
Utilities Available City Sewer, City Water
Waterfront Description Lake Front - Common Area
Roof Type Composition
Parking Type Driveway, Garage, Garage Door Opener, Garage Faces Side
Total Parking Spaces 2
Garage Yes
Private Pool 1
Building
Lot Description Greenbelt, Interior Lot, Water/Lake View, Waterfront
Story Two
Foundation Slab
Level or Stories Two
Structure Type Brick
Schools
Elementary Schools Greenvalle
Middle Schools Northridge
High Schools Richland
School District Birdville Isd
Others
Acceptable Financing Cash, Conventional, FHA, VA Loan
Listing Terms Cash, Conventional, FHA, VA Loan
Financing FHA
Read Less Info
Want to know what your home might be worth? Contact us for a FREE valuation!

Our team is ready to help you sell your home for the highest possible price ASAP

©2024 North Texas Real Estate Information Systems.
Bought with Heather Bourland • Worley and Associates Realtors
GET MORE INFORMATION

Realtor/ Real Estate Consultant | License ID: 777336
+1(817) 881-1033 | farren@realtorindfw.com






