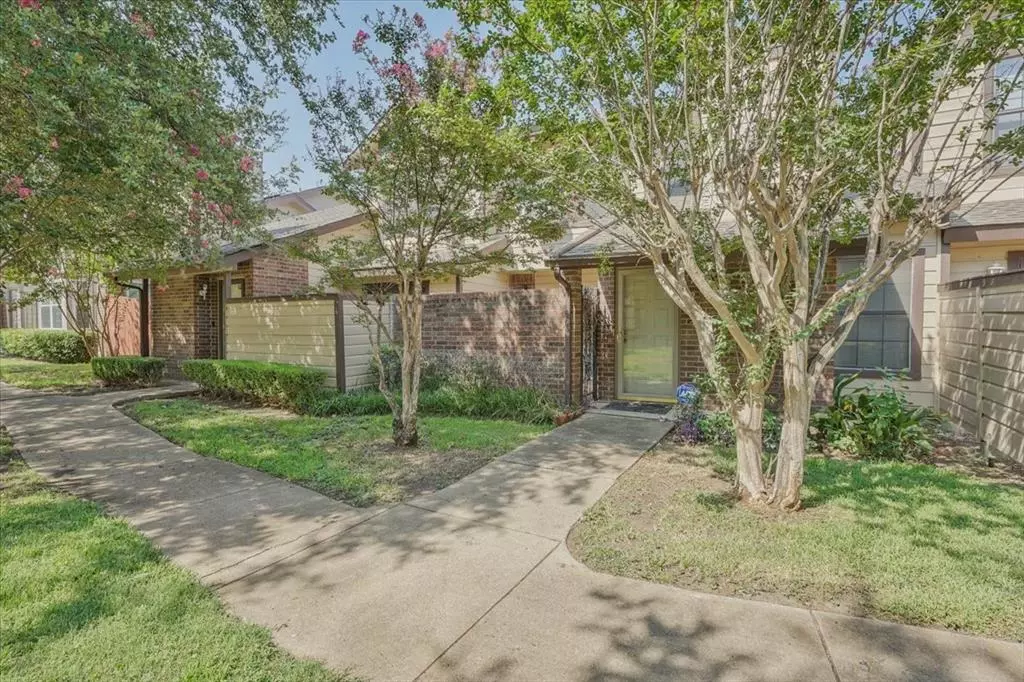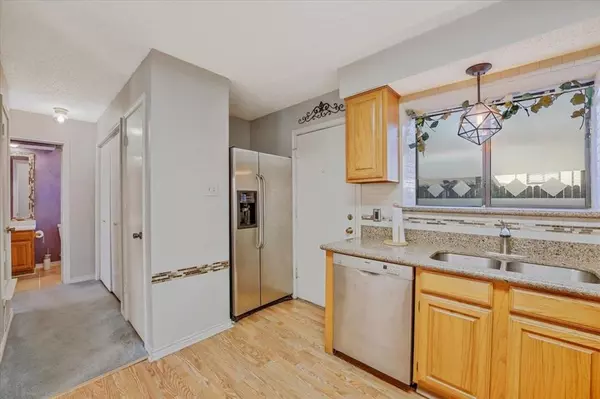$219,000
For more information regarding the value of a property, please contact us for a free consultation.
2 Beds
2 Baths
1,137 SqFt
SOLD DATE : 10/27/2023
Key Details
Property Type Townhouse
Sub Type Townhouse
Listing Status Sold
Purchase Type For Sale
Square Footage 1,137 sqft
Price per Sqft $192
Subdivision Stoneridge West Tnhse Devlpmnt
MLS Listing ID 20418617
Sold Date 10/27/23
Style Loft,Traditional
Bedrooms 2
Full Baths 2
HOA Fees $155/mo
HOA Y/N Mandatory
Year Built 1984
Annual Tax Amount $2,113
Lot Size 1,873 Sqft
Acres 0.043
Property Description
BOM, buyer financing fell thru. Motivated seller will pay $5k towards closing or updating allowance. This super cute townhome has been so well maintained and it shows! It's located just a few miles from the Dallas Cowboys Stadium and the Home of the Texas Rangers, easy access to airports, shopping, major freeways, and every amenity imaginable is right here! Open concept, vaulted ceilings, cedar beams, gorgeous stone fireplace, mantle, spacious, tons of closet space. The kitchen has been updated with beautiful quartz countertops, subway tile, built in microwave, smooth top surface stove, stainless steel appliances, all remain with the home, including the washer and dryer. The master can be upstairs or down, and the loft area can easily be used as a third bedroom or office. Spacious exterior courtyard area and pergola can be made into its own little retreat. This subdivision borders Marrow Bone Spring Park, a beautiful, historic Indian site and a fabulous place for daily walks!
Location
State TX
County Tarrant
Direction See GPS
Rooms
Dining Room 1
Interior
Interior Features Cable TV Available, Chandelier, Decorative Lighting, High Speed Internet Available, Open Floorplan, Vaulted Ceiling(s)
Heating Electric
Cooling Ceiling Fan(s), Central Air, Electric, Window Unit(s)
Flooring Carpet, Laminate
Fireplaces Number 1
Fireplaces Type Decorative, Wood Burning
Appliance Dishwasher, Disposal, Dryer, Electric Range, Electric Water Heater, Ice Maker, Microwave, Refrigerator, Warming Drawer, Washer
Heat Source Electric
Laundry Electric Dryer Hookup, In Hall, Full Size W/D Area, Washer Hookup
Exterior
Exterior Feature Covered Courtyard
Carport Spaces 2
Fence Wood
Utilities Available Alley, Cable Available, City Sewer, City Water, Individual Water Meter
Roof Type Composition
Total Parking Spaces 2
Garage No
Building
Lot Description Interior Lot
Story Two
Foundation Slab
Level or Stories Two
Structure Type Brick,Siding
Schools
Elementary Schools Morton
High Schools Sam Houston
School District Arlington Isd
Others
Ownership Beverly Buckelew
Acceptable Financing 1031 Exchange, Cash, Conventional, VA Loan
Listing Terms 1031 Exchange, Cash, Conventional, VA Loan
Financing FHA
Read Less Info
Want to know what your home might be worth? Contact us for a FREE valuation!

Our team is ready to help you sell your home for the highest possible price ASAP

©2025 North Texas Real Estate Information Systems.
Bought with Adrian Vanegas • Rogers Healy and Associates
GET MORE INFORMATION
Realtor/ Real Estate Consultant | License ID: 777336
+1(817) 881-1033 | farren@realtorindfw.com






