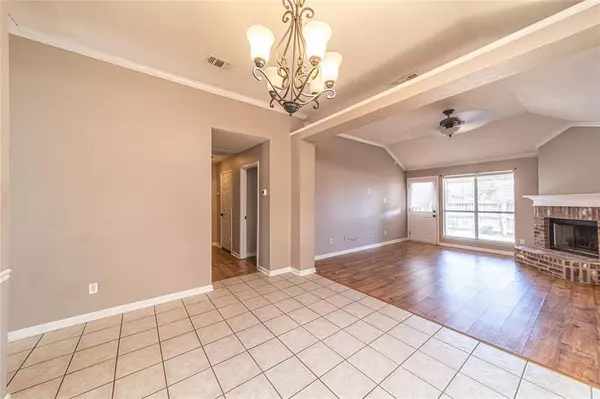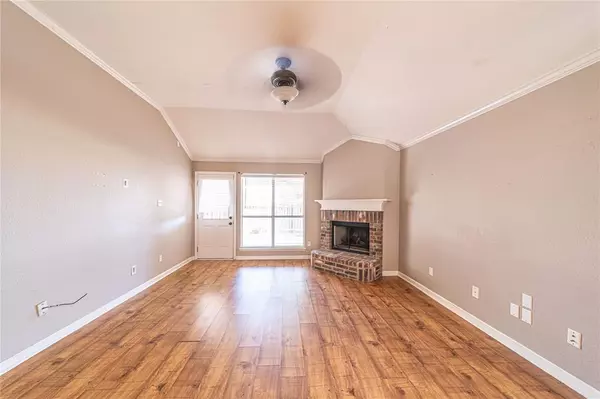$279,999
For more information regarding the value of a property, please contact us for a free consultation.
3 Beds
2 Baths
1,434 SqFt
SOLD DATE : 10/27/2023
Key Details
Property Type Single Family Home
Sub Type Single Family Residence
Listing Status Sold
Purchase Type For Sale
Square Footage 1,434 sqft
Price per Sqft $195
Subdivision Rustic Meadow Add
MLS Listing ID 20408938
Sold Date 10/27/23
Style Traditional
Bedrooms 3
Full Baths 2
HOA Y/N None
Year Built 1999
Annual Tax Amount $6,258
Lot Size 5,967 Sqft
Acres 0.137
Property Description
Welcome to a beautiful home with a vibrant and growing community! This exceptional home offers an exquisite blend of comfort, and style. Starting with its stunning kitchen that is bathed in natural light.The kitchen seamlessly flows into the living room, where an open layout awaits. This thoughtful design makes it the ideal space for hosting memorable gatherings, And let's not forget the centerpiece of the living room. A magnificent wood burning fireplace, providing both a cozy ambiance and a touch of rustic charm. This home offers plenty of space for everyone in the family to relax and unwind. Beyond the boundaries of this beautiful Home, you'll discover an idyllic neighborhood that is perfect for families seeking access to exceptional schools and a thriving community. From top-rated educational institutions to nearby parks and recreational facilities, this area offers a wealth of opportunities. Don't miss the chance to call this remarkable property your own!
Location
State TX
County Tarrant
Direction Merge onto TX-360 S, Keep right to stay on TX-360 s. Turn Right onto Heritage Pkwy, Turn right onto Miller Rd. Turn right onto Scenic Glen Dr.
Rooms
Dining Room 2
Interior
Interior Features Cable TV Available, Decorative Lighting, High Speed Internet Available, Open Floorplan, Pantry
Heating Central, Fireplace(s)
Cooling Ceiling Fan(s), Central Air
Flooring Ceramic Tile, Laminate, Tile
Fireplaces Number 1
Fireplaces Type Living Room, Wood Burning
Appliance Dishwasher, Gas Cooktop, Microwave, Refrigerator
Heat Source Central, Fireplace(s)
Laundry Electric Dryer Hookup, Washer Hookup
Exterior
Garage Spaces 2.0
Fence Back Yard, Privacy, Wood
Utilities Available City Sewer, City Water
Roof Type Shingle
Parking Type Driveway, Garage, Garage Faces Front
Total Parking Spaces 2
Garage Yes
Building
Lot Description Acreage
Story One
Foundation Slab
Level or Stories One
Structure Type Brick,Wood
Schools
Elementary Schools Brown
Middle Schools Worley
High Schools Mansfield
School District Mansfield Isd
Others
Ownership SEE TAX
Acceptable Financing Cash, Conventional, FHA, VA Loan
Listing Terms Cash, Conventional, FHA, VA Loan
Financing Cash
Special Listing Condition Survey Available
Read Less Info
Want to know what your home might be worth? Contact us for a FREE valuation!

Our team is ready to help you sell your home for the highest possible price ASAP

©2024 North Texas Real Estate Information Systems.
Bought with Shawn Zahid • Ultima Real Estate
GET MORE INFORMATION

Realtor/ Real Estate Consultant | License ID: 777336
+1(817) 881-1033 | farren@realtorindfw.com






