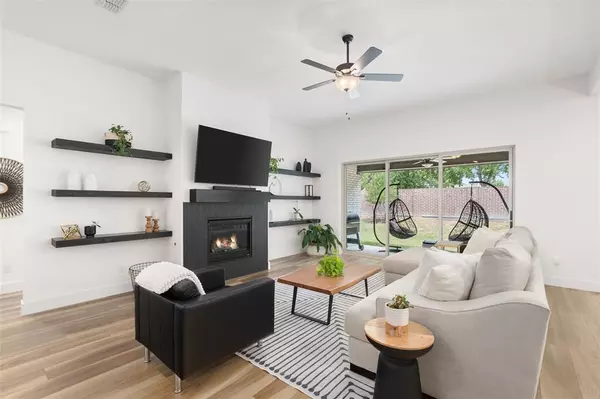$518,000
For more information regarding the value of a property, please contact us for a free consultation.
4 Beds
3 Baths
2,532 SqFt
SOLD DATE : 10/26/2023
Key Details
Property Type Single Family Home
Sub Type Single Family Residence
Listing Status Sold
Purchase Type For Sale
Square Footage 2,532 sqft
Price per Sqft $204
Subdivision Lakeside Estates At
MLS Listing ID 20400786
Sold Date 10/26/23
Style Traditional
Bedrooms 4
Full Baths 2
Half Baths 1
HOA Fees $35/mo
HOA Y/N Mandatory
Year Built 2021
Annual Tax Amount $8,819
Lot Size 7,187 Sqft
Acres 0.165
Property Description
Welcome to this exquisite 4 bedroom, 2 ½ bathroom home with over $40,000 in upgrades! Step into this modern and open floor plan, where you'll be greeted by soaring ceilings and elegant 8-foot doors. The abundance of natural light flowing through the living room's oversized slider doors creates an inviting and airy atmosphere, perfect for enjoying the serene surroundings. The gourmet chef kitchen is a culinary dream. The spacious master bedroom is a true oasis, featuring a luxurious en-suite bathroom and convenient access to the laundry room. Additional features include a 3-car garage, ensuring ample storage space. The community offers a plethora of amenities including 4 pools to beat the summer heat,2 gyms for sports enthusiasts, playgrounds for the little ones, clubhouse facilities for social gatherings, a dedicated dog park where your furry friend can frolic and play, and an array of family-friendly activities.
Location
State TX
County Denton
Community Club House, Community Pool, Fitness Center, Jogging Path/Bike Path, Park, Playground, Pool, Other
Direction Head north on Dallas North Tollway N. Take the exit toward Dallas Pkwy. Turn left onto W University Dr. Turn left onto S Paloma Creek Blvd. Turn right onto Sparrow Dr. Turn left onto Lake Cove Dr. 633 Lake Cove Dr, Little Elm, TX 75068 will be on the left
Rooms
Dining Room 1
Interior
Interior Features Built-in Features, Cable TV Available, Decorative Lighting, Double Vanity, Eat-in Kitchen, High Speed Internet Available, Kitchen Island, Open Floorplan, Pantry, Smart Home System, Walk-In Closet(s), Wired for Data
Heating Central, Natural Gas
Cooling Central Air, Electric
Flooring Carpet, Luxury Vinyl Plank
Fireplaces Number 1
Fireplaces Type Gas, Gas Logs, Living Room
Appliance Dishwasher, Disposal, Dryer, Gas Cooktop, Gas Water Heater, Microwave, Plumbed For Gas in Kitchen, Washer
Heat Source Central, Natural Gas
Laundry Utility Room, Full Size W/D Area, Washer Hookup
Exterior
Exterior Feature Covered Patio/Porch, Rain Gutters, Lighting, Private Yard
Garage Spaces 3.0
Fence Brick, Wood
Community Features Club House, Community Pool, Fitness Center, Jogging Path/Bike Path, Park, Playground, Pool, Other
Utilities Available Cable Available, Community Mailbox, Curbs, Electricity Available, Electricity Connected, Individual Gas Meter, Individual Water Meter, Phone Available, Sidewalk, Underground Utilities
Roof Type Composition
Parking Type Garage Single Door, Concrete, Direct Access, Driveway, Enclosed, Garage, Garage Door Opener, Garage Faces Front, Inside Entrance, Kitchen Level, Lighted, Private, Secured, Tandem
Total Parking Spaces 3
Garage Yes
Building
Lot Description Few Trees, Interior Lot, Landscaped, Level, Lrg. Backyard Grass, Sprinkler System, Subdivision
Story One
Foundation Slab
Level or Stories One
Structure Type Brick
Schools
Elementary Schools Paloma Creek
Middle Schools Navo
High Schools Ray Braswell
School District Denton Isd
Others
Restrictions Deed
Ownership See Public Record
Acceptable Financing Cash, Conventional, FHA, VA Loan, Other
Listing Terms Cash, Conventional, FHA, VA Loan, Other
Financing Conventional
Special Listing Condition Deed Restrictions, Special Assessments, Utility Easement
Read Less Info
Want to know what your home might be worth? Contact us for a FREE valuation!

Our team is ready to help you sell your home for the highest possible price ASAP

©2024 North Texas Real Estate Information Systems.
Bought with Raven Mok • Coldwell Banker Realty Frisco
GET MORE INFORMATION

Realtor/ Real Estate Consultant | License ID: 777336
+1(817) 881-1033 | farren@realtorindfw.com






