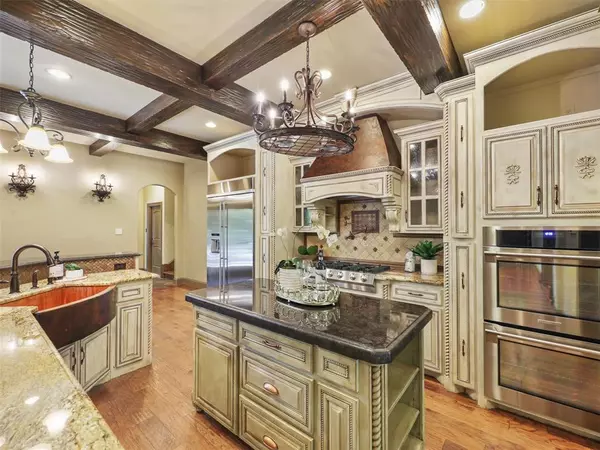$1,599,000
For more information regarding the value of a property, please contact us for a free consultation.
4 Beds
4 Baths
3,923 SqFt
SOLD DATE : 10/25/2023
Key Details
Property Type Single Family Home
Sub Type Single Family Residence
Listing Status Sold
Purchase Type For Sale
Square Footage 3,923 sqft
Price per Sqft $407
Subdivision Cross Timber Hills Add
MLS Listing ID 20441956
Sold Date 10/25/23
Style Traditional
Bedrooms 4
Full Baths 3
Half Baths 1
HOA Y/N Voluntary
Year Built 1991
Annual Tax Amount $24,427
Lot Size 2.016 Acres
Acres 2.016
Property Description
Welcome Home to this breathtaking custom estate nestled under a canopy of mature trees on a 2+ acre wooded lot. Offering complete backyard privacy, this home backs to a creek in the heart of Southlake. Enter through the grand foyer where the wall of windows immediately immerse you in the spectacular views of the backyard paradise. Extensive woodwork accents throughout featuring hardwood floors, rustic wood beams, coffered ceilings, extensive moulding and custom cabinetry. Enjoy cooking in the gourmet Kitchen with dbl ovens +gas cook top +pot filler + built in refrigerator. Retreat to the primary suite with expansive views while relaxing in the jetted tub. Upstairs has two large bedrooms with a jack & jill bath, huge storage closet + massive game room. Whether you are working in the office, entertaining in the dining room, hosting in the downstairs guest suite, cooking or enjoying down time, the views from every window are magical. No HOA. Plenty of parking for guests. SL CARROLL ISD
Location
State TX
County Tarrant
Direction Hwy 114 to West Dove Road, left at round-a-bout to Peytonville, right on Woodbrook Lane. From FM 1709 turn right on Peytonville, left on Woodbrook. Property is on the left.
Rooms
Dining Room 2
Interior
Interior Features Built-in Features, Cable TV Available, Chandelier, Decorative Lighting, Eat-in Kitchen, Flat Screen Wiring, Granite Counters, High Speed Internet Available, Kitchen Island, Natural Woodwork, Open Floorplan, Pantry, Sound System Wiring, Walk-In Closet(s)
Heating Central, Zoned
Cooling Ceiling Fan(s), Central Air, Multi Units, Zoned
Flooring Carpet, Ceramic Tile, Simulated Wood, Wood
Equipment Intercom
Appliance Built-in Gas Range, Dishwasher, Disposal, Gas Cooktop, Gas Water Heater, Microwave, Double Oven, Plumbed For Gas in Kitchen, Refrigerator, Vented Exhaust Fan
Heat Source Central, Zoned
Laundry Electric Dryer Hookup, Utility Room, Full Size W/D Area, Washer Hookup
Exterior
Exterior Feature Covered Patio/Porch, Rain Gutters, Lighting, Private Yard, RV/Boat Parking, Storage
Garage Spaces 3.0
Fence Back Yard, Chain Link, Fenced, Gate, Metal, Vinyl, Wood
Utilities Available All Weather Road, Cable Available, City Sewer, City Water, Electricity Connected, Individual Gas Meter, Individual Water Meter, Natural Gas Available, Phone Available, Well
Roof Type Composition
Parking Type Garage Double Door, Garage Single Door, Additional Parking, Circular Driveway, Driveway, Electric Gate, Garage, Garage Door Opener, Garage Faces Side, Gated, Kitchen Level, Oversized, RV Access/Parking, Storage
Total Parking Spaces 3
Garage Yes
Building
Lot Description Acreage, Interior Lot, Landscaped, Many Trees, Sprinkler System, Subdivision
Story Two
Foundation Slab
Level or Stories Two
Structure Type Brick,Rock/Stone,Siding
Schools
Elementary Schools Carroll
Middle Schools Carroll
High Schools Carroll
School District Carroll Isd
Others
Restrictions Easement(s)
Ownership Of Record
Acceptable Financing Cash, Conventional
Listing Terms Cash, Conventional
Financing Cash
Special Listing Condition Aerial Photo, Survey Available
Read Less Info
Want to know what your home might be worth? Contact us for a FREE valuation!

Our team is ready to help you sell your home for the highest possible price ASAP

©2024 North Texas Real Estate Information Systems.
Bought with Adrienne Kieschnick • Redfin Corporation
GET MORE INFORMATION

Realtor/ Real Estate Consultant | License ID: 777336
+1(817) 881-1033 | farren@realtorindfw.com






