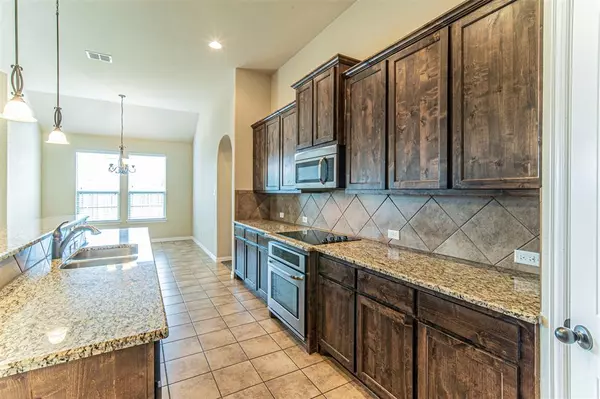$440,000
For more information regarding the value of a property, please contact us for a free consultation.
4 Beds
3 Baths
2,794 SqFt
SOLD DATE : 10/12/2023
Key Details
Property Type Single Family Home
Sub Type Single Family Residence
Listing Status Sold
Purchase Type For Sale
Square Footage 2,794 sqft
Price per Sqft $157
Subdivision The Rosebud Sec 3
MLS Listing ID 20429881
Sold Date 10/12/23
Style Traditional
Bedrooms 4
Full Baths 2
Half Baths 1
HOA Fees $32/ann
HOA Y/N Mandatory
Year Built 2013
Annual Tax Amount $8,592
Lot Size 9,365 Sqft
Acres 0.215
Property Description
BEAUTIFUL BRICK AND STONE ELEVATION! 4 BED, 2.5 BATH, 3 CAR GARAGE. Quiet Cul De Sac in sought after Rosebud and Midlothian ISD. OPEN FLOOR PLAN! Art niches throughout! GRAND ENTRANCE with Art Niche and FOYER to greet your guests. GOURMET KITCHEN! Granite counters. SS appliances. BREAKFAST BAR! L Shaped Walk in Pantry. Tile backsplash. Great cabinet space! Large open living room with cozy WBFP and elegant stained mantle. Oversized master bedroom with office niche and granite countertop desk. WALK THRU TILE SHOWER with bench and 2 shower heads. Garden tub. Separate shower. Double vanities. Plantation blinds throughout. HUGE WIC that leads from Mstr Bdrm to utility room for convenience. Great location. Well landscaped. Full Sprinkler. Large Covered back porch great for entertaining. Stone grill encasement waiting for your grill or smoker. Walking distance to COMMUNITY POOL! Rosebud has pool, walking trails, park and catch and release fishing pond.
Location
State TX
County Ellis
Community Community Pool, Jogging Path/Bike Path, Playground
Direction From 287, South on 663. Right on McAlpin. Left on Red Rose. Past the community pool and right onto Lamarque.
Rooms
Dining Room 2
Interior
Interior Features Cable TV Available, Decorative Lighting, Eat-in Kitchen, Flat Screen Wiring, Granite Counters, Open Floorplan, Walk-In Closet(s)
Heating Central, Electric
Cooling Central Air, Electric
Flooring Carpet, Ceramic Tile, Luxury Vinyl Plank
Fireplaces Number 1
Fireplaces Type Wood Burning
Appliance Dishwasher, Disposal, Electric Cooktop, Electric Oven, Electric Water Heater, Microwave
Heat Source Central, Electric
Laundry Electric Dryer Hookup, Utility Room, Full Size W/D Area, Washer Hookup
Exterior
Exterior Feature Covered Patio/Porch, Rain Gutters, Lighting
Garage Spaces 3.0
Fence Wood
Community Features Community Pool, Jogging Path/Bike Path, Playground
Utilities Available City Sewer, Co-op Water, Concrete, Curbs
Roof Type Composition
Parking Type Garage Double Door, Garage Single Door, Covered, Garage, Garage Door Opener, Garage Faces Front
Total Parking Spaces 3
Garage Yes
Building
Lot Description Cul-De-Sac, Interior Lot, Landscaped, Sprinkler System, Subdivision
Story One
Foundation Slab
Level or Stories One
Structure Type Brick,Stone Veneer
Schools
Elementary Schools Mtpeak
Middle Schools Frank Seale
High Schools Midlothian
School District Midlothian Isd
Others
Restrictions Deed
Ownership Cody Bisson
Acceptable Financing Cash, Conventional, FHA, VA Loan
Listing Terms Cash, Conventional, FHA, VA Loan
Financing Cash
Read Less Info
Want to know what your home might be worth? Contact us for a FREE valuation!

Our team is ready to help you sell your home for the highest possible price ASAP

©2024 North Texas Real Estate Information Systems.
Bought with Stephanie Frankiewicz • Fathom Realty LLC
GET MORE INFORMATION

Realtor/ Real Estate Consultant | License ID: 777336
+1(817) 881-1033 | farren@realtorindfw.com






