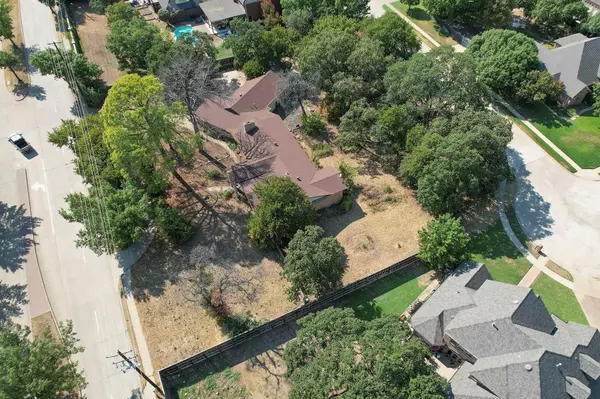$670,000
For more information regarding the value of a property, please contact us for a free consultation.
3 Beds
2 Baths
2,156 SqFt
SOLD DATE : 10/23/2023
Key Details
Property Type Single Family Home
Sub Type Single Family Residence
Listing Status Sold
Purchase Type For Sale
Square Footage 2,156 sqft
Price per Sqft $310
Subdivision Highland Meadows
MLS Listing ID 20420579
Sold Date 10/23/23
Style Ranch,Traditional
Bedrooms 3
Full Baths 2
HOA Y/N None
Year Built 1963
Lot Size 0.875 Acres
Acres 0.875
Property Description
Location, Location, Location!!! Discover an extraordinary opportunity in the heart of Colleyville, TX - a sprawling .875-acre canvas that offers endless possibilities and even the unique potential for reverse frontage. This property seamlessly combines expansive space for your creative vision with the nostalgic charm of a 1963 ranch-style home. Whether you envision crafting a modern masterpiece with luxurious outdoor amenities, or you're drawn to the idea of embracing the existing dwelling's potential through personalized renovation, this property caters to your distinct aspirations. Nestled in the coveted community of Colleyville, celebrated for its top-rated schools, vibrant local culture, and convenient urban accessibility, this location effortlessly marries tranquility and convenience. Whether you're captivated by the classic ranch ambiance or you're excited to embark on a journey of reinvention, the choice is exclusively yours. Don't miss the opportunity to own this perfect lot!
Location
State TX
County Tarrant
Community Curbs, Sidewalks
Direction From Colleyville Blvd go east on Hall Johnson Rd. to 2516 Hall Johnson. You can park in front of the garage for individual showings or for an open house please park behind the home on Ballantrae Dr. From Hall Johnson turn left on W Whitehaven Dr then right on Ballantrae Dr.
Rooms
Dining Room 2
Interior
Interior Features Built-in Features, Cable TV Available, Central Vacuum, Eat-in Kitchen, High Speed Internet Available, Kitchen Island, Natural Woodwork, Paneling, Pantry, Walk-In Closet(s), Wired for Data
Heating Central, Fireplace(s)
Cooling Ceiling Fan(s), Central Air
Flooring Carpet, Linoleum, Wood Under Carpet
Fireplaces Number 1
Fireplaces Type Brick, Den, Gas, Glass Doors, Stone
Appliance Dishwasher, Disposal, Gas Cooktop, Gas Oven, Gas Range, Microwave
Heat Source Central, Fireplace(s)
Laundry Gas Dryer Hookup, Utility Room, Full Size W/D Area, Washer Hookup
Exterior
Exterior Feature Outdoor Grill, Storage, Other
Garage Spaces 5.0
Fence Back Yard, Chain Link, Fenced, Gate, High Fence, Masonry, Wood
Community Features Curbs, Sidewalks
Utilities Available All Weather Road, Asphalt, Cable Available, City Sewer, City Water, Curbs, Electricity Connected, Individual Gas Meter, Individual Water Meter, Natural Gas Available, Phone Available, Sidewalk
Roof Type Composition
Parking Type Garage Single Door, Concrete, Converted Garage, Direct Access, Driveway, Garage, Garage Door Opener, Garage Faces Rear, Garage Faces Side, Oversized
Total Parking Spaces 5
Garage Yes
Building
Lot Description Level, Lrg. Backyard Grass, Many Trees, Oak, Pine, Sprinkler System
Story One
Foundation Pillar/Post/Pier
Level or Stories One
Structure Type Brick
Schools
Elementary Schools Glenhope
Middle Schools Cross Timbers
High Schools Grapevine
School District Grapevine-Colleyville Isd
Others
Ownership Contact Listing Agent
Acceptable Financing Cash, Conventional
Listing Terms Cash, Conventional
Financing Conventional
Read Less Info
Want to know what your home might be worth? Contact us for a FREE valuation!

Our team is ready to help you sell your home for the highest possible price ASAP

©2024 North Texas Real Estate Information Systems.
Bought with Dewayne Smart • Smart Realty
GET MORE INFORMATION

Realtor/ Real Estate Consultant | License ID: 777336
+1(817) 881-1033 | farren@realtorindfw.com






