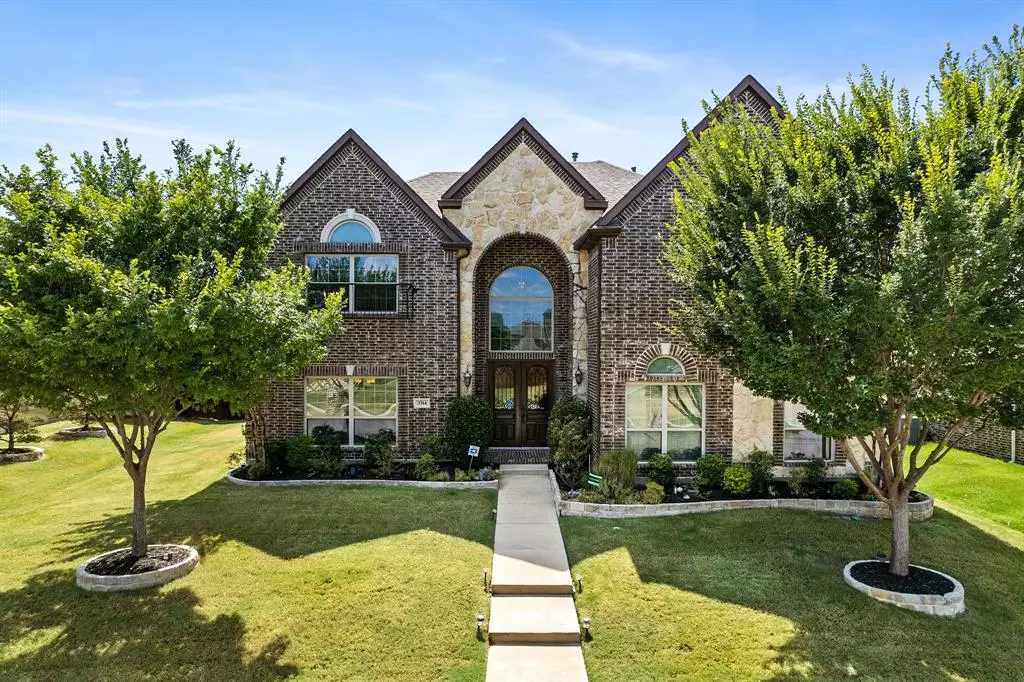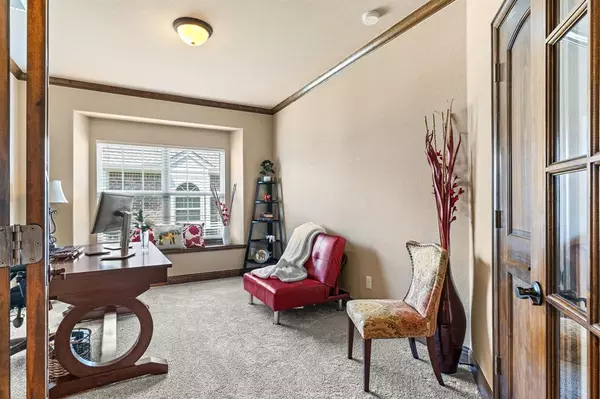$729,900
For more information regarding the value of a property, please contact us for a free consultation.
5 Beds
4 Baths
4,169 SqFt
SOLD DATE : 10/20/2023
Key Details
Property Type Single Family Home
Sub Type Single Family Residence
Listing Status Sold
Purchase Type For Sale
Square Footage 4,169 sqft
Price per Sqft $175
Subdivision Woodbridge Ph 18
MLS Listing ID 20415407
Sold Date 10/20/23
Bedrooms 5
Full Baths 4
HOA Fees $40/ann
HOA Y/N Mandatory
Year Built 2014
Annual Tax Amount $12,458
Lot Size 9,104 Sqft
Acres 0.209
Property Description
Lovely one-owner Executive home that is immaculately maintained. You are greeted by the large entry with a spiral staircase. To the left of the entry is the spacious dining area with tray ceilings that is adjoined by the butler's pantry for ease of entertaining. The kitchen is a cook's dream with cabinets galore, granite countertops and tile backsplash, an island, double ovens, gas cooktop and an enormous pantry. The breakfast nook offers chair railing and a window seat! As you enter the family room you are greeted by warmth with a wall of windows, a gas fireplace with gas logs that has never been used and a wonderful feeling of home. Tucked around the family room is a gorgeous study with french doors that exudes privacy. Upstairs you will find one oversized bedroom and bedroom 2 separated by a game room and media room and bedrooms 3 and 4 split from the other two with a Jack and Jill bath. So many uses for this large home that has it all!
Location
State TX
County Collin
Direction Hwy 78 North, West on 5th Street, North on Canyon Crest, West on Fallbrook, East on Ellington to Edinburgh.
Rooms
Dining Room 2
Interior
Interior Features Built-in Features, Cable TV Available, Chandelier, Decorative Lighting, Double Vanity, Flat Screen Wiring, Granite Counters, High Speed Internet Available, Kitchen Island, Open Floorplan, Pantry, Vaulted Ceiling(s), Walk-In Closet(s)
Heating Central, Natural Gas
Cooling Central Air, Electric
Fireplaces Number 1
Fireplaces Type Gas
Appliance Dishwasher, Disposal, Gas Cooktop, Gas Water Heater, Microwave, Double Oven, Plumbed For Gas in Kitchen, Tankless Water Heater
Heat Source Central, Natural Gas
Exterior
Exterior Feature Covered Patio/Porch, Rain Gutters, Lighting
Garage Spaces 2.0
Fence Fenced, High Fence, Wood
Utilities Available City Sewer, City Water
Total Parking Spaces 2
Garage Yes
Building
Lot Description Interior Lot, Landscaped, Lrg. Backyard Grass
Story Two
Level or Stories Two
Schools
Elementary Schools Don Whitt
High Schools Wylie
School District Wylie Isd
Others
Ownership See tax
Financing Conventional
Read Less Info
Want to know what your home might be worth? Contact us for a FREE valuation!

Our team is ready to help you sell your home for the highest possible price ASAP

©2025 North Texas Real Estate Information Systems.
Bought with Misty Michael • EXP REALTY
GET MORE INFORMATION
Realtor/ Real Estate Consultant | License ID: 777336
+1(817) 881-1033 | farren@realtorindfw.com






