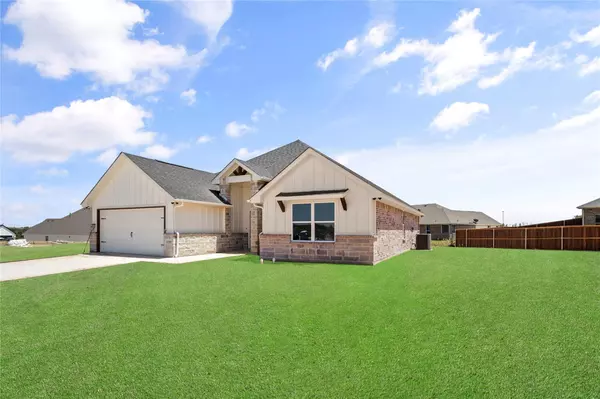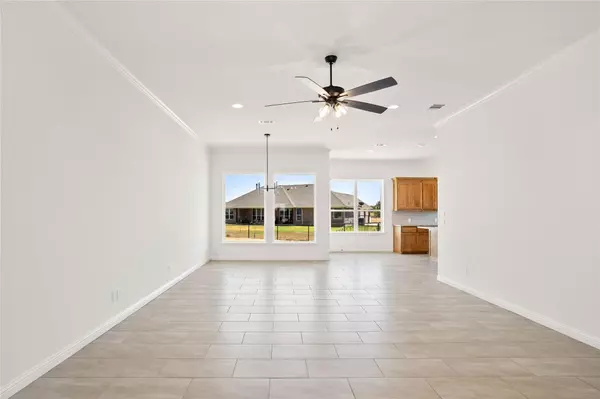$359,900
For more information regarding the value of a property, please contact us for a free consultation.
3 Beds
2 Baths
1,761 SqFt
SOLD DATE : 10/23/2023
Key Details
Property Type Single Family Home
Sub Type Single Family Residence
Listing Status Sold
Purchase Type For Sale
Square Footage 1,761 sqft
Price per Sqft $204
Subdivision Wildcat Ridge
MLS Listing ID 20370095
Sold Date 10/23/23
Style Traditional
Bedrooms 3
Full Baths 2
HOA Fees $48/ann
HOA Y/N Mandatory
Year Built 2023
Lot Size 0.292 Acres
Acres 0.2925
Property Description
Home is ready. Grass and sprinkler systems and privacy added. Located in the gated community called Wildcat Ridge.
The new construction home has a open concept living space. Built in cabinetry in kitchen, laundry and baths and closets. Easy acess to Chisolm Trail, Fort Worth, HWY 171 and HWY 377. Energy efficient features such as spray foam encapsulation, low E vinyl windows, Trane AC, and stainless steel appliances. COMING SOON in the community; a pool and club house.
Location
State TX
County Johnson
Community Club House, Community Pool, Gated, Perimeter Fencing
Direction DALLAS: I30W to Chisolm Trail Pkwy EXIT RIGHT Crowley Plover Rd LFT FM2331 RIGHT Wildcat Ridge RIGHT Serval LFT Baycat FORT WORTH: I30W to Chisolm Trail Pkwy EXIT RIGHT Crowley Plover Rd LFT FM2331 RIGHT Wildcat Ridge RIGHT Serval LFT Baycat
Rooms
Dining Room 1
Interior
Interior Features Built-in Features, Decorative Lighting, Double Vanity, Eat-in Kitchen, Flat Screen Wiring, Granite Counters, High Speed Internet Available, Kitchen Island, Open Floorplan, Pantry, Walk-In Closet(s), Wired for Data
Heating Central
Cooling Ceiling Fan(s), Central Air
Flooring Carpet, Ceramic Tile
Appliance Dishwasher, Disposal, Electric Cooktop, Electric Oven
Heat Source Central
Laundry Electric Dryer Hookup, Full Size W/D Area, Washer Hookup
Exterior
Exterior Feature Rain Gutters
Garage Spaces 2.0
Community Features Club House, Community Pool, Gated, Perimeter Fencing
Utilities Available City Sewer, City Water, Community Mailbox, Concrete, Individual Water Meter, Outside City Limits
Roof Type Composition
Total Parking Spaces 2
Garage Yes
Building
Lot Description Cul-De-Sac
Story One
Foundation Slab
Level or Stories One
Structure Type Brick,Rock/Stone
Schools
Elementary Schools Godley
Middle Schools Godley
High Schools Godley
School District Godley Isd
Others
Restrictions Deed
Ownership PTI
Acceptable Financing Cash, Conventional, FHA
Listing Terms Cash, Conventional, FHA
Financing Conventional
Special Listing Condition Deed Restrictions, Phase II Complete, Utility Easement
Read Less Info
Want to know what your home might be worth? Contact us for a FREE valuation!

Our team is ready to help you sell your home for the highest possible price ASAP

©2025 North Texas Real Estate Information Systems.
Bought with Travis Lancaster • Post Oak Realty
GET MORE INFORMATION
Realtor/ Real Estate Consultant | License ID: 777336
+1(817) 881-1033 | farren@realtorindfw.com






