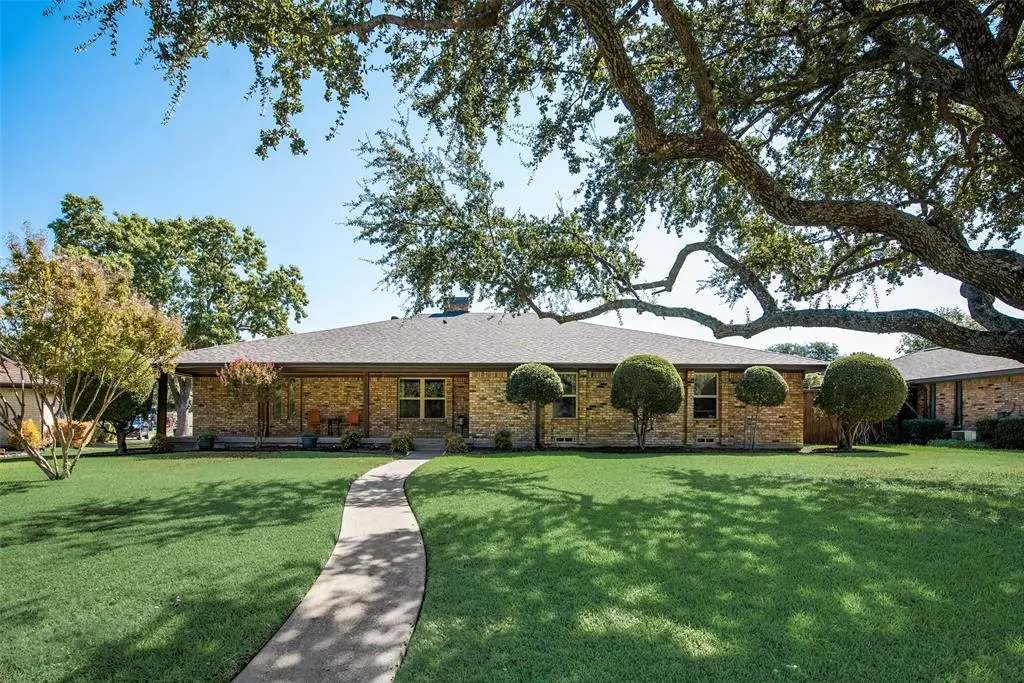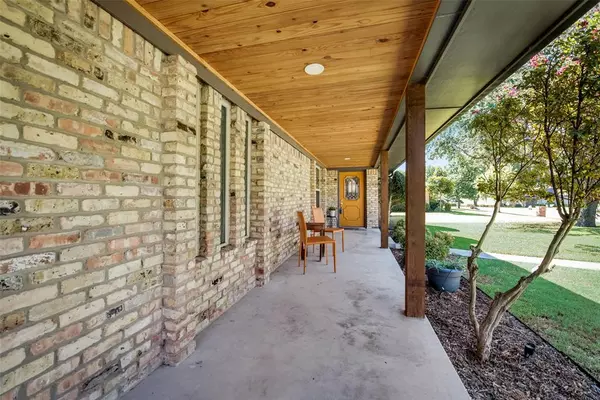$469,900
For more information regarding the value of a property, please contact us for a free consultation.
3 Beds
3 Baths
2,306 SqFt
SOLD DATE : 10/23/2023
Key Details
Property Type Single Family Home
Sub Type Single Family Residence
Listing Status Sold
Purchase Type For Sale
Square Footage 2,306 sqft
Price per Sqft $203
Subdivision Northshore #1
MLS Listing ID 20425030
Sold Date 10/23/23
Bedrooms 3
Full Baths 2
Half Baths 1
HOA Y/N None
Year Built 1980
Annual Tax Amount $4,856
Lot Size 0.289 Acres
Acres 0.289
Lot Dimensions 137x90x114x32x38x26
Property Description
Fully remodeled two owner home located in a quiet cul-de-sac. Large front porch with stained wood ceiling greets you on arrival. Once inside you'll find engineered hardwood floors and a large fireplace in the living room with decorative centerpiece mantle. Kitchen has the perfect balance of modern updates while paying homage to the original design with brick surrounding the cooktop. Stunning quartz countertops with large matching breakfast bar provide all of the room for prepping meals and spending time with family. White farmhouse sink and stainless steel appliances are perfect for tying the room together. Primary bedroom has attached flex space for a nursery, office or private sitting area. Primary bath has a oversized dual head shower, dual vanities, his & hers walk in closets and a clawfoot tub. The wrap around back porch has the same wood details to match the front making it a great place to relax and wind down after a long day. No details have been missed in the stunning home.
Location
State TX
County Rockwall
Direction From eastbound I-30 Ridge Rd, turn left at the left onto northbound Ridge Rd, turn left at TX-205 Goliad St, turn left at West Rusk St-TX 66, turn right onto N Lakeshore Dr, right onto Alta Vista Dr, left onto Carriage Trail, right onto Westway Dr, left onto Westway Cir, house is on the right
Rooms
Dining Room 2
Interior
Interior Features Cable TV Available, Decorative Lighting, Eat-in Kitchen, Granite Counters, High Speed Internet Available, Pantry, Walk-In Closet(s)
Heating Central, Natural Gas
Cooling Ceiling Fan(s), Central Air
Flooring Carpet, Laminate, Tile
Fireplaces Number 1
Fireplaces Type Gas Logs, Living Room
Equipment Dehumidifier
Appliance Dishwasher, Disposal, Electric Cooktop, Electric Oven, Gas Water Heater
Heat Source Central, Natural Gas
Laundry Electric Dryer Hookup, Utility Room, Full Size W/D Area, Washer Hookup
Exterior
Exterior Feature Covered Patio/Porch, Rain Gutters
Garage Spaces 2.0
Fence Wood
Utilities Available Alley, Cable Available, City Sewer, City Water, Concrete, Curbs, Electricity Connected, Individual Gas Meter, Individual Water Meter, Underground Utilities
Roof Type Composition
Total Parking Spaces 2
Garage Yes
Building
Lot Description Cul-De-Sac, Few Trees, Interior Lot, Landscaped, Lrg. Backyard Grass, Sprinkler System
Story One
Foundation Pillar/Post/Pier
Level or Stories One
Structure Type Brick
Schools
Elementary Schools Reinhardt
Middle Schools Herman E Utley
High Schools Rockwall
School District Rockwall Isd
Others
Ownership The Jensco Revocable Living Trust
Acceptable Financing Cash, Conventional, FHA, VA Loan
Listing Terms Cash, Conventional, FHA, VA Loan
Financing Conventional
Read Less Info
Want to know what your home might be worth? Contact us for a FREE valuation!

Our team is ready to help you sell your home for the highest possible price ASAP

©2025 North Texas Real Estate Information Systems.
Bought with Steve Perkins • Coldwell Banker Apex, REALTORS
GET MORE INFORMATION
Realtor/ Real Estate Consultant | License ID: 777336
+1(817) 881-1033 | farren@realtorindfw.com






