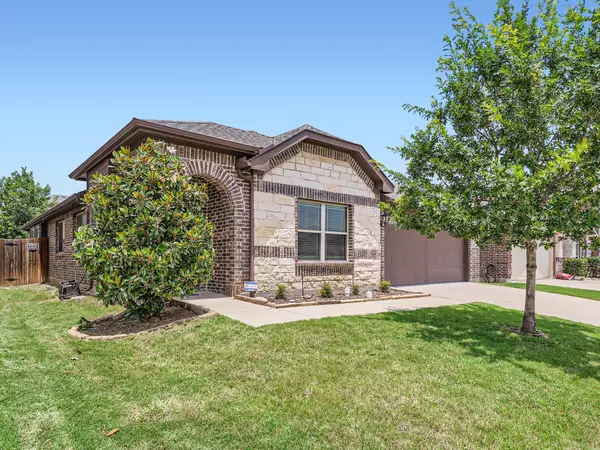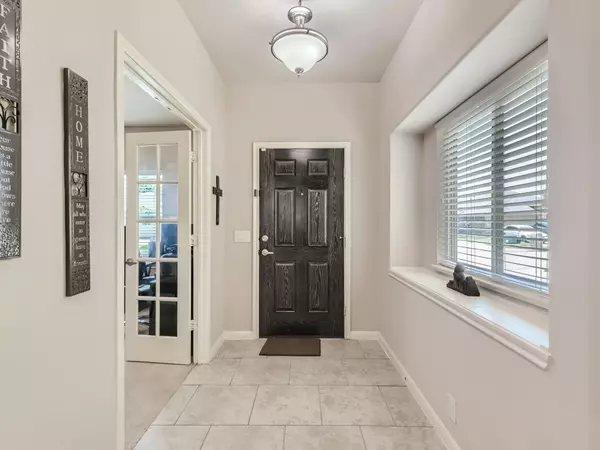$335,000
For more information regarding the value of a property, please contact us for a free consultation.
3 Beds
2 Baths
1,855 SqFt
SOLD DATE : 10/20/2023
Key Details
Property Type Single Family Home
Sub Type Single Family Residence
Listing Status Sold
Purchase Type For Sale
Square Footage 1,855 sqft
Price per Sqft $180
Subdivision Heritage East A Ph 1 Add
MLS Listing ID 20360838
Sold Date 10/20/23
Style Traditional
Bedrooms 3
Full Baths 2
HOA Fees $80/qua
HOA Y/N Mandatory
Year Built 2015
Annual Tax Amount $6,947
Lot Size 5,662 Sqft
Acres 0.13
Property Description
Welcome to this lovingly maintained Bloomfield single-story home! This charming residence offers 3 spacious bedrooms and a dedicated home office, perfect for remote work or pursuing your hobbies. The beautiful modern kitchen is a true standout, boasting ample dark cabinetry paired with granite countertops and a stylish tiled backsplash. The large center island provides plenty of space for meal prep and doubles as a gathering spot to chat with the chef. The open living room is generously sized, creating an inviting atmosphere for relaxation and entertainment. Tucked away for added privacy, the primary bedroom is a tranquil retreat featuring an ensuite bath complete with a double vanity and a luxurious stand-alone shower. This home is a stone's throw from the club house, sport courts, pool, playground, and park. Whether you're seeking recreational opportunities or a sense of community, this location has it all.
Location
State TX
County Collin
Community Club House, Community Pool, Curbs, Jogging Path/Bike Path, Park, Playground, Sidewalks, Other
Direction Head northeast on S State Hwy 78 N toward S Ballard Ave. Turn right onto Geren Dr. Turn left onto Main St. Turn right onto Presidents Blvd. Turn left onto Grant Ln. Home on left.
Rooms
Dining Room 1
Interior
Interior Features Cable TV Available, Decorative Lighting, Double Vanity, Granite Counters, High Speed Internet Available, Kitchen Island, Pantry, Walk-In Closet(s)
Heating Central
Cooling Central Air
Flooring Carpet, Tile
Appliance Dishwasher, Disposal, Electric Range, Electric Water Heater, Microwave, Refrigerator
Heat Source Central
Laundry Utility Room, On Site
Exterior
Exterior Feature Covered Patio/Porch, Rain Gutters, Private Yard
Garage Spaces 2.0
Fence Back Yard, Fenced, Wood
Community Features Club House, Community Pool, Curbs, Jogging Path/Bike Path, Park, Playground, Sidewalks, Other
Utilities Available Cable Available, City Sewer, Co-op Water, Concrete, Curbs, Electricity Available, Phone Available, Sewer Available, Sidewalk
Roof Type Composition
Total Parking Spaces 2
Garage Yes
Building
Lot Description Interior Lot, Landscaped, Lrg. Backyard Grass, Subdivision
Story One
Foundation Slab
Level or Stories One
Structure Type Brick,Rock/Stone
Schools
Elementary Schools Nesmith
Middle Schools Leland Edge
High Schools Community
School District Community Isd
Others
Restrictions Deed
Ownership Christopher & Cara Jones
Acceptable Financing Cash, Conventional, FHA, VA Loan
Listing Terms Cash, Conventional, FHA, VA Loan
Financing Conventional
Special Listing Condition Survey Available
Read Less Info
Want to know what your home might be worth? Contact us for a FREE valuation!

Our team is ready to help you sell your home for the highest possible price ASAP

©2025 North Texas Real Estate Information Systems.
Bought with Mica Ramey • DHS Realty
GET MORE INFORMATION
Realtor/ Real Estate Consultant | License ID: 777336
+1(817) 881-1033 | farren@realtorindfw.com






