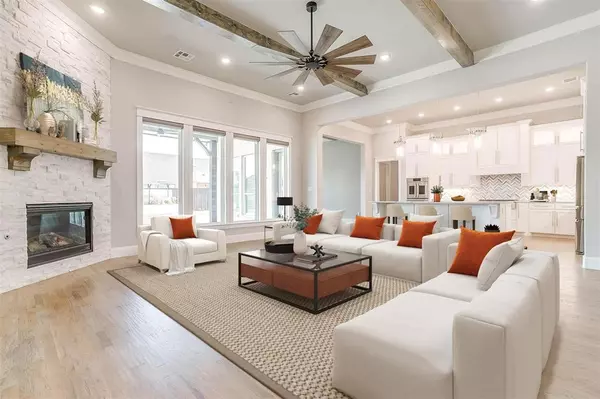$1,200,000
For more information regarding the value of a property, please contact us for a free consultation.
4 Beds
4 Baths
3,561 SqFt
SOLD DATE : 10/19/2023
Key Details
Property Type Single Family Home
Sub Type Single Family Residence
Listing Status Sold
Purchase Type For Sale
Square Footage 3,561 sqft
Price per Sqft $336
Subdivision Estates Of Somercrest
MLS Listing ID 20400105
Sold Date 10/19/23
Style Traditional
Bedrooms 4
Full Baths 3
Half Baths 1
HOA Fees $54/ann
HOA Y/N Mandatory
Year Built 2022
Annual Tax Amount $19,023
Lot Size 0.477 Acres
Acres 0.477
Property Description
Welcome to this luxurious oasis in Midlothian! This stunning home offers the perfect blend of elegance and comfort, making it an entertainer's dream. With 3,561 square feet of meticulously designed living space, this residence sits gracefully on an expansive almost half-acre lot.
Indulge your culinary passions in the gourmet kitchen equipped with high-end appliances, where every meal preparation becomes a delightful experience. The open-concept layout seamlessly connects the kitchen to the spacious living areas, allowing for effortless flow and conversation while entertaining guests.
Retreat to the lavish primary suite, a sanctuary of relaxation and luxury, complemented by a spa-like ensuite bathroom. The primary bathroom boasts high end fixtures, a soaking tub, a walk-in shower,
This is an entertainer's haven where every detail has been meticulously curated to offer the ultimate lifestyle experience. Whether you're lounging by the pool, or hosting lavish gatherings.
Location
State TX
County Ellis
Community Gated, Perimeter Fencing, Sidewalks
Direction From US 287, Turn right onto S Midlothian Pkwy Oak Tree Ln. Turn left onto Mt Zion Rd. Turn right onto Ledgestone Ln. Turn right onto Marquis. House will be on the left.
Rooms
Dining Room 1
Interior
Interior Features Built-in Features, Cable TV Available, Decorative Lighting, Eat-in Kitchen, Granite Counters, High Speed Internet Available, Kitchen Island, Open Floorplan, Pantry, Smart Home System, Sound System Wiring, Vaulted Ceiling(s), Walk-In Closet(s), Wet Bar
Heating Natural Gas
Cooling Central Air
Flooring Tile, Wood
Fireplaces Number 1
Fireplaces Type Electric, Gas, Gas Logs
Appliance Dishwasher, Gas Cooktop, Gas Oven, Microwave, Double Oven, Refrigerator, Trash Compactor, Warming Drawer
Heat Source Natural Gas
Laundry Gas Dryer Hookup, Utility Room
Exterior
Exterior Feature Rain Gutters
Garage Spaces 3.0
Fence Rock/Stone, Wood
Pool Fenced, Gunite, Heated, In Ground, Outdoor Pool, Pool/Spa Combo, Water Feature, Waterfall
Community Features Gated, Perimeter Fencing, Sidewalks
Utilities Available City Sewer, City Water, Curbs, Electricity Available, Individual Gas Meter
Roof Type Composition
Parking Type Additional Parking, Driveway, Electric Gate, Epoxy Flooring, Garage, Garage Door Opener, Garage Faces Side, Gated, Parking Pad, Storage
Total Parking Spaces 3
Garage Yes
Private Pool 1
Building
Lot Description Corner Lot, Landscaped
Story One
Foundation Slab
Level or Stories One
Structure Type Brick,Rock/Stone
Schools
Elementary Schools Larue Miller
Middle Schools Frank Seale
High Schools Midlothian
School District Midlothian Isd
Others
Ownership Snider
Acceptable Financing Cash, Conventional
Listing Terms Cash, Conventional
Financing Cash
Special Listing Condition Aerial Photo
Read Less Info
Want to know what your home might be worth? Contact us for a FREE valuation!

Our team is ready to help you sell your home for the highest possible price ASAP

©2024 North Texas Real Estate Information Systems.
Bought with Brittany Jeanes • Hale Brokerage, Llc
GET MORE INFORMATION

Realtor/ Real Estate Consultant | License ID: 777336
+1(817) 881-1033 | farren@realtorindfw.com






