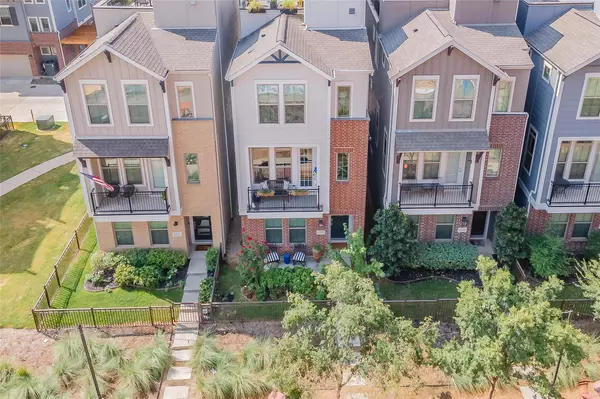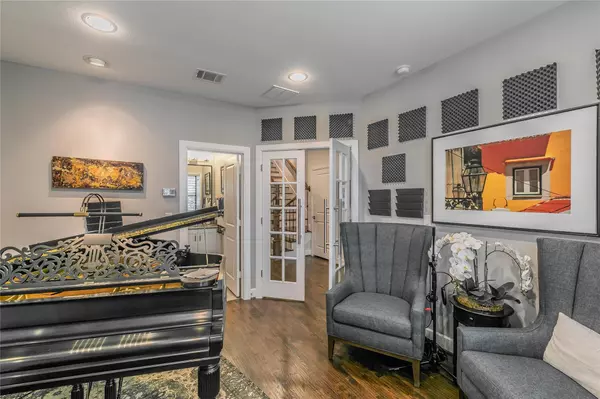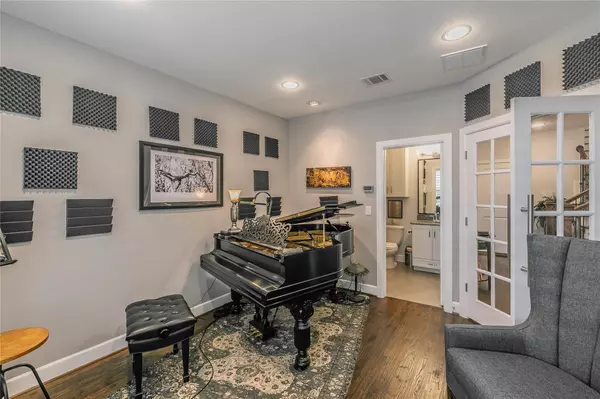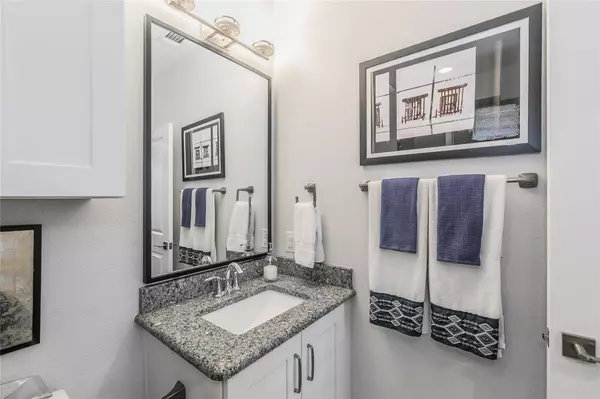$695,000
For more information regarding the value of a property, please contact us for a free consultation.
3 Beds
4 Baths
2,347 SqFt
SOLD DATE : 10/19/2023
Key Details
Property Type Single Family Home
Sub Type Single Family Residence
Listing Status Sold
Purchase Type For Sale
Square Footage 2,347 sqft
Price per Sqft $296
Subdivision Trinity Green Ph 1
MLS Listing ID 20420802
Sold Date 10/19/23
Style Traditional
Bedrooms 3
Full Baths 3
Half Baths 1
HOA Fees $108/ann
HOA Y/N Mandatory
Year Built 2018
Annual Tax Amount $13,212
Lot Size 1,655 Sqft
Acres 0.038
Property Description
Exquisitely Designed, Perfectly Located, 1125 Tea Olive Ln is an entertainer’s dream! This beautiful Trinity Green Townhome has it all, and more. A 2nd floor with soaring ceilings, custom chef’s kitchen, dining room large enough to seat eight, living room built to unwind featuring a full stone fireplace, and balcony with bridge and downtown views. The primary suite is an oasis of relaxation with room to curl up in the sitting area and enjoy a beverage from the coffee bar before you slip into the luxurious tub for a bubble bath or the custom shower. A secondary suite on the first floor includes a full en-suite and a built-in work station, the guest bedroom on the third floor includes full en-suite. Escape to the rooftop terrace, complete with outdoor kitchen and acacia wood flooring, and enjoy the sweeping skyline views. Custom drapery and electronic blinds(3rd Flr). Check the new parkway design and upgrades list in documents. HOA includes yard maint. Laundry and Fridge convey.
Location
State TX
County Dallas
Direction - Sylvan Ave, turn on Duluth, right on Conklin, left on Tea Olive / Singleton, turn on Conklin or Crossman, turn on Tea Olive Trinity Green Visitor Parking requires vehicle registration - WILL tow, Street parking is avail on Conklin & Crossman w/o registration Entry is on footpath, not garage side
Rooms
Dining Room 1
Interior
Interior Features Built-in Features, Cable TV Available, Chandelier, Decorative Lighting, Double Vanity, Dry Bar, High Speed Internet Available, Kitchen Island, Open Floorplan, Pantry, Sound System Wiring, Walk-In Closet(s), Wired for Data
Heating Central, Electric, ENERGY STAR Qualified Equipment, ENERGY STAR/ACCA RSI Qualified Installation
Cooling Central Air, Electric, ENERGY STAR Qualified Equipment
Fireplaces Number 1
Fireplaces Type Gas, Stone
Appliance Dishwasher, Disposal, Gas Cooktop, Gas Oven
Heat Source Central, Electric, ENERGY STAR Qualified Equipment, ENERGY STAR/ACCA RSI Qualified Installation
Exterior
Exterior Feature Balcony, Built-in Barbecue, Rain Gutters, Lighting, Outdoor Kitchen
Garage Spaces 2.0
Fence Metal
Utilities Available Alley, Cable Available, City Sewer, City Water, Community Mailbox, Concrete, Curbs, Electricity Connected, Individual Gas Meter, Individual Water Meter, Natural Gas Available, Phone Available, Sidewalk, Underground Utilities
Parking Type Epoxy Flooring, Garage, Garage Door Opener, Garage Faces Rear
Total Parking Spaces 2
Garage Yes
Building
Lot Description Adjacent to Greenbelt, Interior Lot, Landscaped, Many Trees, Sprinkler System, Subdivision
Story Three Or More
Level or Stories Three Or More
Structure Type Brick,Siding
Schools
Elementary Schools Lanier
Middle Schools Edison
High Schools Pinkston
School District Dallas Isd
Others
Restrictions Development
Ownership PARKLAND T D FAMILY TRUST
Acceptable Financing Cash, Conventional
Listing Terms Cash, Conventional
Financing Conventional
Read Less Info
Want to know what your home might be worth? Contact us for a FREE valuation!

Our team is ready to help you sell your home for the highest possible price ASAP

©2024 North Texas Real Estate Information Systems.
Bought with Samuel Lockett • Ebby Halliday, REALTORS
GET MORE INFORMATION

Realtor/ Real Estate Consultant | License ID: 777336
+1(817) 881-1033 | farren@realtorindfw.com






