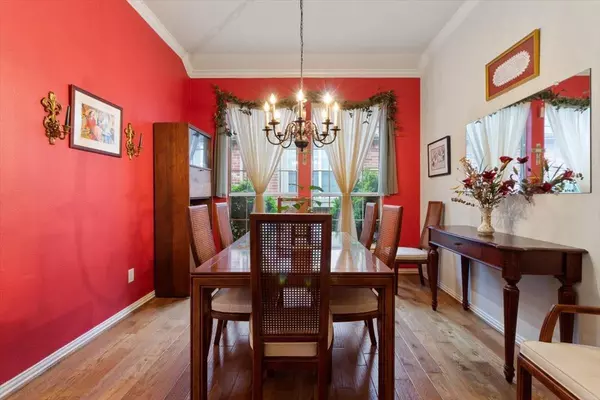$450,000
For more information regarding the value of a property, please contact us for a free consultation.
3 Beds
2 Baths
1,929 SqFt
SOLD DATE : 10/18/2023
Key Details
Property Type Single Family Home
Sub Type Single Family Residence
Listing Status Sold
Purchase Type For Sale
Square Footage 1,929 sqft
Price per Sqft $233
Subdivision Wren Creek
MLS Listing ID 20407799
Sold Date 10/18/23
Style Traditional
Bedrooms 3
Full Baths 2
HOA Fees $75/ann
HOA Y/N Mandatory
Year Built 2003
Annual Tax Amount $6,423
Lot Size 6,098 Sqft
Acres 0.14
Property Description
Meticulously maintained Highland home located in desirable Stonebridge Ranch. This spacious 3 bedroom, 2 bath with study features a wonderful floor plan for entertaining. Once inside you'll be greeted by double doors leading to a private study or den. Make your way into the elegant formal dining room with an easy flow into the kitchen. The fully equipped kitchen is situated in the heart of the home and offers granite counter-tops, gas cook-top, island and ample cabinet space for all of your storage needs. Gather with friends and family in the light filled living room highlighted by a cozy fireplace and wall of windows overlooking the beautifully landscaped backyard. Relax and unwind in the secluded primary bedroom with a bay window, WIC and en suite bath. Enjoy all of the wonderful amenities Stonebridge Ranch has to offer with pools, golfing, catch and release ponds, sports courts and more! Excellent location with access to highways, shopping and entertainment. Welcome home!
Location
State TX
County Collin
Direction From 75 exit 380 and head West. Turn left onto Stonebridge, left on Canyon Wren which turns onto Province. Home is on the left.
Rooms
Dining Room 2
Interior
Interior Features Cable TV Available, Decorative Lighting, Double Vanity, Open Floorplan, Pantry, Walk-In Closet(s)
Heating Central, Fireplace(s), Natural Gas
Cooling Ceiling Fan(s), Central Air, Electric
Flooring Carpet, Ceramic Tile, Wood
Fireplaces Number 1
Fireplaces Type Gas Logs, Gas Starter, Living Room
Appliance Dishwasher, Disposal, Gas Cooktop, Microwave
Heat Source Central, Fireplace(s), Natural Gas
Exterior
Exterior Feature Rain Gutters
Garage Spaces 2.0
Fence Back Yard, Wood
Utilities Available Cable Available, City Sewer, City Water, Concrete, Curbs, Sidewalk
Roof Type Composition
Total Parking Spaces 2
Garage Yes
Building
Lot Description Few Trees, Interior Lot, Landscaped, Sprinkler System, Subdivision
Story One
Foundation Slab
Level or Stories One
Structure Type Brick
Schools
Elementary Schools Wilmeth
Middle Schools Dr Jack Cockrill
High Schools Mckinney North
School District Mckinney Isd
Others
Ownership See Tax
Acceptable Financing Cash, Conventional, FHA, Texas Vet, VA Loan
Listing Terms Cash, Conventional, FHA, Texas Vet, VA Loan
Financing Conventional
Read Less Info
Want to know what your home might be worth? Contact us for a FREE valuation!

Our team is ready to help you sell your home for the highest possible price ASAP

©2025 North Texas Real Estate Information Systems.
Bought with James Johnson • Keller Williams NO. Collin Cty
GET MORE INFORMATION
Realtor/ Real Estate Consultant | License ID: 777336
+1(817) 881-1033 | farren@realtorindfw.com






