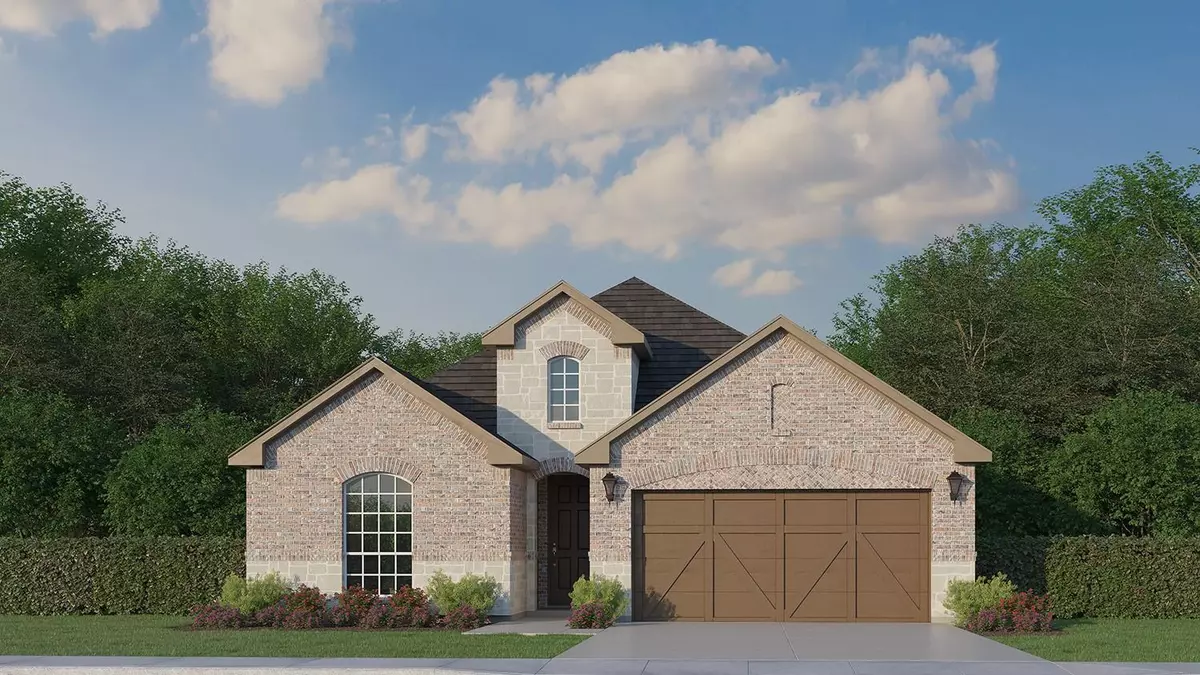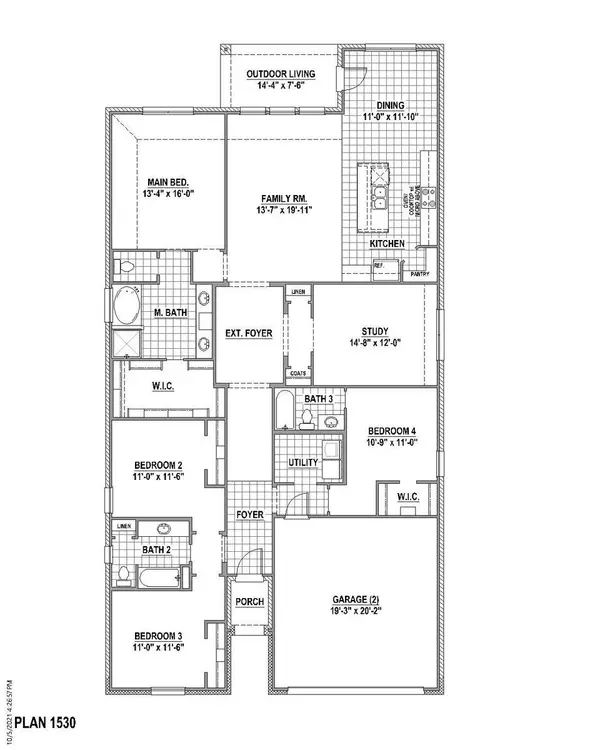$625,628
For more information regarding the value of a property, please contact us for a free consultation.
4 Beds
3 Baths
2,413 SqFt
SOLD DATE : 10/13/2023
Key Details
Property Type Single Family Home
Sub Type Single Family Residence
Listing Status Sold
Purchase Type For Sale
Square Footage 2,413 sqft
Price per Sqft $259
Subdivision Light Farms
MLS Listing ID 20325549
Sold Date 10/13/23
Style Traditional
Bedrooms 4
Full Baths 3
HOA Fees $125/mo
HOA Y/N Mandatory
Year Built 2023
Lot Size 7,405 Sqft
Acres 0.17
Property Description
With enough room for the entire family, this 1-story plan offers 4 beds, 3 baths and a media! Upon entering the extended foyer, you are greeted by two secondary bedrooms with a shared full-size bathroom, perfect for an in-law suite or teen's room. Next, you will find the media. The chef's kitchen overlooks the family and dining areas and offers a large island, ample counter space and a corner pantry. With a private entrance at the back of the home and extended outdoor living space. The main bedroom retreat includes a main bay window and boasts an en-suite bathroom with dual sinks, garden tub and access to a huge walk-in closet. With the oversized lot you will enjoy the view of the trees that the home backs up to and the extended patio that is perfect for entertaining.
Location
State TX
County Collin
Direction From N Dallas Parkway heading north turn R on Frontier Parkway. Light Farms entrance will be on the Left. Take it to Corner Post on your Left. Model is on the corner of Norwood and Corner Post.
Rooms
Dining Room 1
Interior
Interior Features Cable TV Available, Decorative Lighting, Flat Screen Wiring, High Speed Internet Available, Kitchen Island, Open Floorplan, Vaulted Ceiling(s), Walk-In Closet(s)
Heating Zoned
Cooling Zoned
Flooring Carpet, Ceramic Tile, Wood
Fireplaces Number 1
Fireplaces Type Gas Starter
Appliance Dishwasher, Disposal, Microwave
Heat Source Zoned
Exterior
Garage Spaces 2.0
Fence Wood
Utilities Available City Sewer, City Water, Curbs
Roof Type Composition
Total Parking Spaces 2
Garage Yes
Building
Lot Description Corner Lot, Landscaped
Story One
Foundation Slab
Level or Stories One
Structure Type Brick,Concrete
Schools
Elementary Schools Light Farms
Middle Schools Reynolds
High Schools Prosper
School District Prosper Isd
Others
Restrictions Deed
Ownership American Legend Homes
Acceptable Financing Cash, Conventional, FHA, TX VET Assumable, VA Loan
Listing Terms Cash, Conventional, FHA, TX VET Assumable, VA Loan
Financing Conventional
Special Listing Condition Deed Restrictions
Read Less Info
Want to know what your home might be worth? Contact us for a FREE valuation!

Our team is ready to help you sell your home for the highest possible price ASAP

©2025 North Texas Real Estate Information Systems.
Bought with DAPHNE ZOLLINGER • DAPHNE REAL ESTATE LLC
GET MORE INFORMATION
Realtor/ Real Estate Consultant | License ID: 777336
+1(817) 881-1033 | farren@realtorindfw.com



