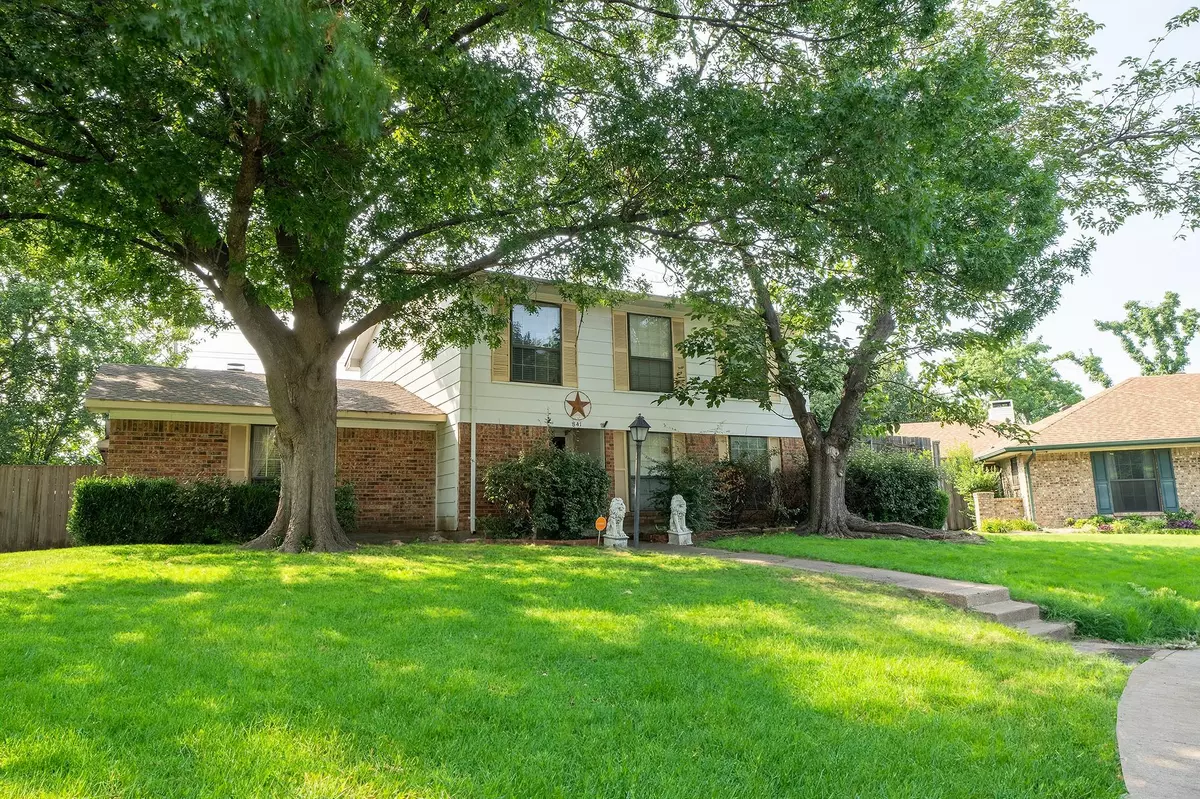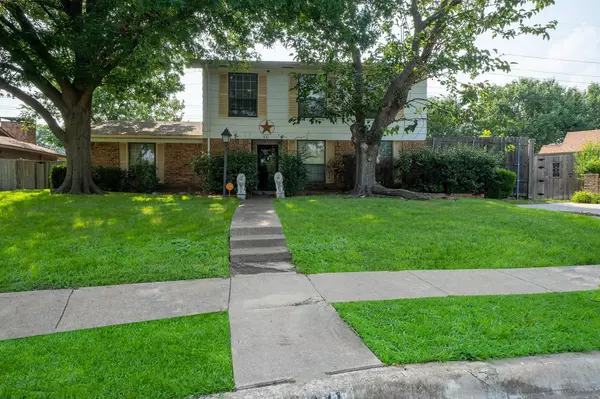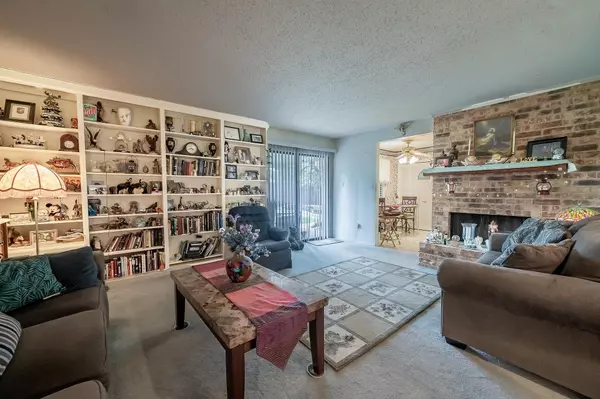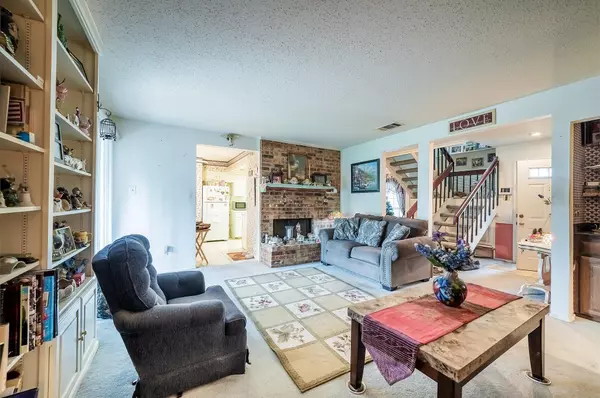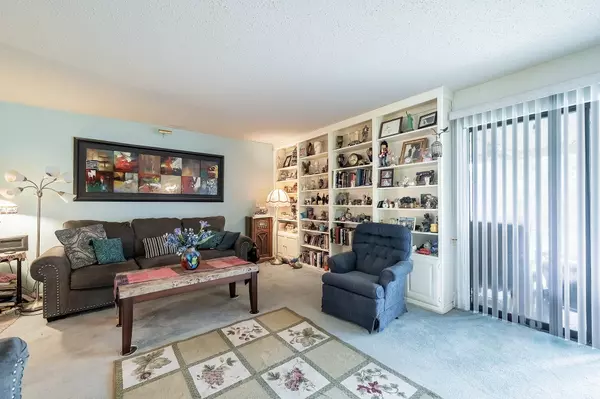$290,000
For more information regarding the value of a property, please contact us for a free consultation.
3 Beds
3 Baths
2,152 SqFt
SOLD DATE : 08/24/2023
Key Details
Property Type Single Family Home
Sub Type Single Family Residence
Listing Status Sold
Purchase Type For Sale
Square Footage 2,152 sqft
Price per Sqft $134
Subdivision Palos Verdes Estates
MLS Listing ID 20361406
Sold Date 08/24/23
Style Traditional
Bedrooms 3
Full Baths 2
Half Baths 1
HOA Y/N None
Year Built 1978
Annual Tax Amount $6,939
Lot Size 0.257 Acres
Acres 0.257
Property Description
Introducing 841 Via Altos! Located in a well-established neighborhood, this 3 bed 2.5 bath home offers convenience and a sense of community. With mature trees, Schools, shopping, parks and walking trails, this home ensures that your daily needs are within reach! Privacy fence, and in-ground pool provides an ample space for entertaining! If you are ready to roll up your sleeves and bring new life to a vintage gem, this home presents a remarkable opportunity. Don't miss out on a chance to create a space that reflects your unique style and vision. The home of your dreams awaits you!
Location
State TX
County Dallas
Direction From Highway 30, Right on N Galloway Ave, Left on Barnes Bridge Rd, Right on Via Del Norte, Right on Via Altos Home is on the curve. ( GPS might try and take you to alleyway entrance. Key box Located on FRONT door)
Rooms
Dining Room 1
Interior
Interior Features Built-in Features, Cable TV Available, High Speed Internet Available
Heating Natural Gas
Cooling Central Air
Flooring Carpet, Ceramic Tile
Fireplaces Number 2
Fireplaces Type Brick, Den, Gas, Living Room, Wood Burning
Appliance Electric Cooktop, Electric Oven, Gas Water Heater, Plumbed For Gas in Kitchen
Heat Source Natural Gas
Laundry Electric Dryer Hookup
Exterior
Exterior Feature Covered Patio/Porch
Garage Spaces 2.0
Carport Spaces 2
Fence Back Yard, Wood
Pool Heated, In Ground, Separate Spa/Hot Tub
Utilities Available All Weather Road, Cable Available, City Sewer, City Water, Natural Gas Available
Roof Type Composition
Total Parking Spaces 4
Garage Yes
Private Pool 1
Building
Lot Description Many Trees, Park View, Subdivision
Story Two
Foundation Slab
Level or Stories Two
Structure Type Brick,Siding
Schools
Elementary Schools Beasley
Middle Schools Kimbrough
High Schools Poteet
School District Mesquite Isd
Others
Ownership knutson
Acceptable Financing Cash, Conventional
Listing Terms Cash, Conventional
Financing Conventional
Read Less Info
Want to know what your home might be worth? Contact us for a FREE valuation!

Our team is ready to help you sell your home for the highest possible price ASAP

©2025 North Texas Real Estate Information Systems.
Bought with Graciela Navarro • Avangard Real Estate Serv.
GET MORE INFORMATION
Realtor/ Real Estate Consultant | License ID: 777336
+1(817) 881-1033 | farren@realtorindfw.com

