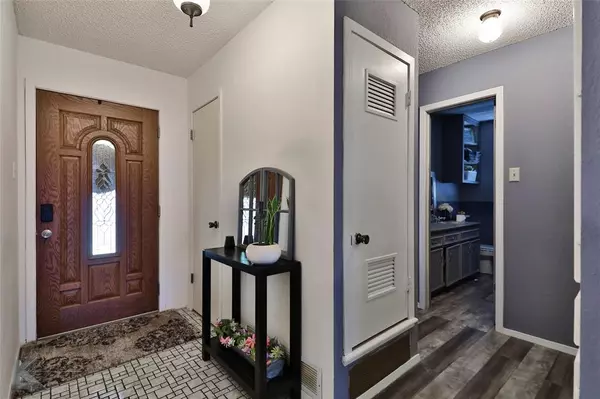$260,000
For more information regarding the value of a property, please contact us for a free consultation.
3 Beds
2 Baths
2,040 SqFt
SOLD DATE : 10/11/2023
Key Details
Property Type Single Family Home
Sub Type Single Family Residence
Listing Status Sold
Purchase Type For Sale
Square Footage 2,040 sqft
Price per Sqft $127
Subdivision Countryside Estates
MLS Listing ID 20407172
Sold Date 10/11/23
Style Ranch
Bedrooms 3
Full Baths 2
HOA Y/N None
Year Built 1978
Annual Tax Amount $4,296
Lot Size 10,454 Sqft
Acres 0.24
Property Description
Discover this delightful 3 bedroom nestled in a prime location near schools and shopping. With a split floor plan, the master suite offers privacy on one side while 2 spacious bedrooms occupy the other. The primary boasts 2 closets and an ensuite. Enjoy the elegant dining room with vaulted ceilings, built-ins, and a captivating fireplace. The kitchen dazzles with a breakfast nook, ample storage, Corian counters, a tiled backsplash, and stainless steel appliances. The expansive living area accommodates gatherings, complemented by a roomy storage space. A covered patio and vast yard beckon outdoors, enclosed by a new metal fence. The detached 2-car garage, currently a teen studio, can transform into your dream space. Don't miss the chance to experience this inviting home firsthand. Schedule a viewing today and envision flourishing in this charming space that seamlessly combines comfort, style, and practicality.
Location
State TX
County Taylor
Direction GPS will take you directly to the house
Rooms
Dining Room 1
Interior
Interior Features Cable TV Available, High Speed Internet Available
Heating Central, Natural Gas
Cooling Central Air, Electric
Flooring Carpet, Laminate
Fireplaces Number 1
Fireplaces Type Dining Room, Wood Burning
Appliance Dishwasher
Heat Source Central, Natural Gas
Exterior
Exterior Feature Covered Patio/Porch
Garage Spaces 2.0
Fence Metal
Utilities Available City Sewer, City Water, Natural Gas Available
Roof Type Composition
Parking Type Converted Garage
Total Parking Spaces 2
Garage Yes
Building
Lot Description Cul-De-Sac
Story One
Foundation Slab
Level or Stories One
Structure Type Brick
Schools
Elementary Schools Ward
Middle Schools Clack
High Schools Cooper
School District Abilene Isd
Others
Ownership William Blythe, Rosetta Blythe
Acceptable Financing Cash, Conventional, FHA, VA Loan
Listing Terms Cash, Conventional, FHA, VA Loan
Financing VA
Read Less Info
Want to know what your home might be worth? Contact us for a FREE valuation!

Our team is ready to help you sell your home for the highest possible price ASAP

©2024 North Texas Real Estate Information Systems.
Bought with Robbie Johnson • KW SYNERGY*
GET MORE INFORMATION

Realtor/ Real Estate Consultant | License ID: 777336
+1(817) 881-1033 | farren@realtorindfw.com






