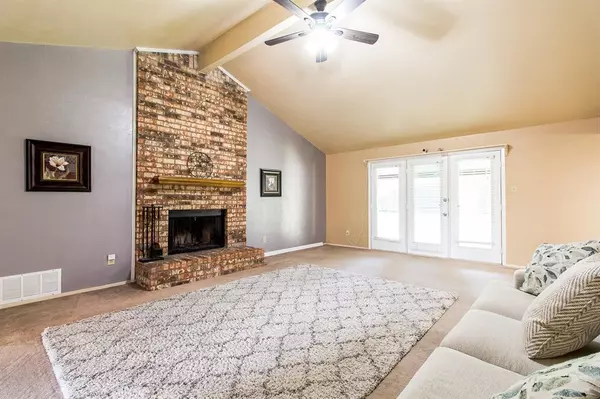$292,900
For more information regarding the value of a property, please contact us for a free consultation.
3 Beds
2 Baths
1,654 SqFt
SOLD DATE : 10/10/2023
Key Details
Property Type Single Family Home
Sub Type Single Family Residence
Listing Status Sold
Purchase Type For Sale
Square Footage 1,654 sqft
Price per Sqft $177
Subdivision Webb-Britton Estates
MLS Listing ID 20405808
Sold Date 10/10/23
Bedrooms 3
Full Baths 2
HOA Y/N None
Year Built 1984
Annual Tax Amount $5,084
Lot Size 7,361 Sqft
Acres 0.169
Property Description
Welcome Home! Come see this Hidden Gem with Endless Potential! This is a very quaint home in an established neighborhood with easy access to highways. Three bedrooms and two baths with two car garage accommodate all family needs, and don't forget the vaulted ceiling living room with fireplace for movie nights! The charm and character of this home are undeniable, but it's your personal touches that will truly bring it to life. With a little imagination and creativity, you can effortlessly transform this already inviting space into your very own haven. Live ready, as is. Master walk in closet, regularly serviced AC is also a plus.
A well-designed patio beckons you to host outdoor gatherings and grill up delightful meals. Spacious backyard with French drains. Storage area is wired for electricity. Most of the back fence was recently replaced.
Security system with motion sensor, and biometric lock on front door also convey. schedule a visit today!
Location
State TX
County Tarrant
Direction Site is accurate in mobile maps. From 360 in Arlington, drive south past I-20 and exit Green Oaks Blvd. Continue south on service road, take right on Havenwood, then first right. Follow road around to left, which will become Heathercrest. House on left, SOP.
Rooms
Dining Room 1
Interior
Interior Features Other
Heating Central, Electric
Cooling Ceiling Fan(s), Central Air
Fireplaces Number 1
Fireplaces Type Living Room
Appliance Dishwasher, Disposal, Electric Oven
Heat Source Central, Electric
Laundry Electric Dryer Hookup, Washer Hookup
Exterior
Garage Spaces 2.0
Utilities Available City Sewer, City Water, Electricity Connected
Total Parking Spaces 2
Garage Yes
Building
Story One
Foundation Slab
Level or Stories One
Structure Type Brick
Schools
Elementary Schools Bryant
High Schools Bowie
School District Arlington Isd
Others
Ownership Seward
Acceptable Financing Cash, Conventional, FHA, VA Loan
Listing Terms Cash, Conventional, FHA, VA Loan
Financing Conventional
Read Less Info
Want to know what your home might be worth? Contact us for a FREE valuation!

Our team is ready to help you sell your home for the highest possible price ASAP

©2025 North Texas Real Estate Information Systems.
Bought with Sheldon Cooksey • G+A Real Estate
GET MORE INFORMATION
Realtor/ Real Estate Consultant | License ID: 777336
+1(817) 881-1033 | farren@realtorindfw.com






