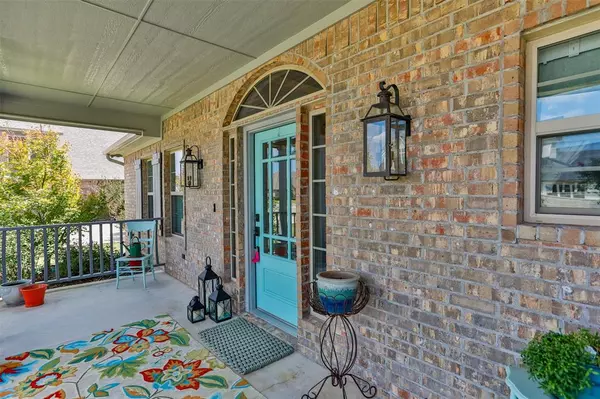$418,000
For more information regarding the value of a property, please contact us for a free consultation.
3 Beds
3 Baths
2,228 SqFt
SOLD DATE : 10/11/2023
Key Details
Property Type Single Family Home
Sub Type Single Family Residence
Listing Status Sold
Purchase Type For Sale
Square Footage 2,228 sqft
Price per Sqft $187
Subdivision Nortman Estates
MLS Listing ID 20427574
Sold Date 10/11/23
Style Traditional
Bedrooms 3
Full Baths 2
Half Baths 1
HOA Y/N None
Year Built 2016
Annual Tax Amount $6,341
Lot Size 0.354 Acres
Acres 0.354
Property Description
This gorgeous custom home was designed with every detail in mind. Such a smart and functional floor plan flowing seamlessly from room to room. Beautiful foyer opening up the great room which features a handsome beam and vaulted ceiling, gas fireplace, wood tile flooring, atrium doors to covered patio, half bath, and adjoining office space or game room. The chef's kitchen offers like new graphite appliances, shaker cabinets, quartz counter tops, tiled backsplash and more. Large utility room with loads of custom cabinets and walk in pantry. The En-suite is so spacious and relaxing! It offers a beautiful decorative ceiling, luxury bath with high end finishes* quartz countertops * walk in shower * soaker tub * and custom closets. And More...Split bedroom arrangement * large fenced yard * over sized garage with epoxy flooring * spray foam insulation * heat pump HVAC * insulated windows and doors * sprinkler system * lavish landscape * and plenty of outdoor space for pool and shop!
Location
State TX
County Cooke
Direction Hwy 82 West to Lindsay. Right on Nortman Dr and then Right on Hermes.
Rooms
Dining Room 1
Interior
Interior Features Cable TV Available, Decorative Lighting, Double Vanity, Eat-in Kitchen, Granite Counters, High Speed Internet Available, Open Floorplan, Pantry, Vaulted Ceiling(s), Walk-In Closet(s)
Heating Central, Fireplace(s), Heat Pump, Natural Gas
Cooling Ceiling Fan(s), Central Air, Electric
Flooring Carpet, Ceramic Tile
Fireplaces Number 1
Fireplaces Type Blower Fan, Gas Logs, Living Room, Raised Hearth
Appliance Dishwasher, Disposal, Gas Range, Gas Water Heater, Microwave, Double Oven, Plumbed For Gas in Kitchen
Heat Source Central, Fireplace(s), Heat Pump, Natural Gas
Laundry Electric Dryer Hookup, Utility Room, Full Size W/D Area, Washer Hookup
Exterior
Exterior Feature Covered Patio/Porch, Rain Gutters
Garage Spaces 2.0
Fence Back Yard, Fenced, Perimeter, Privacy, Wood
Utilities Available Cable Available, City Sewer, City Water, Curbs, Individual Gas Meter, Individual Water Meter, Natural Gas Available, Phone Available, Sidewalk
Roof Type Composition
Parking Type Garage Single Door, Covered, Driveway, Garage, Garage Door Opener, Garage Faces Side, Inside Entrance, Kitchen Level, Lighted, Oversized
Total Parking Spaces 2
Garage Yes
Building
Lot Description Few Trees, Interior Lot, Landscaped, Level, Lrg. Backyard Grass, Sprinkler System, Subdivision
Story One
Foundation Slab
Level or Stories One
Structure Type Board & Batten Siding,Brick,Siding
Schools
Elementary Schools Lindsay
Middle Schools Lindsay
High Schools Lindsay
School District Lindsay Isd
Others
Restrictions Deed
Ownership Hogan
Acceptable Financing Cash, Conventional
Listing Terms Cash, Conventional
Financing Conventional
Special Listing Condition Aerial Photo
Read Less Info
Want to know what your home might be worth? Contact us for a FREE valuation!

Our team is ready to help you sell your home for the highest possible price ASAP

©2024 North Texas Real Estate Information Systems.
Bought with Tina Morgan • Fathom Realty, LLC
GET MORE INFORMATION

Realtor/ Real Estate Consultant | License ID: 777336
+1(817) 881-1033 | farren@realtorindfw.com






