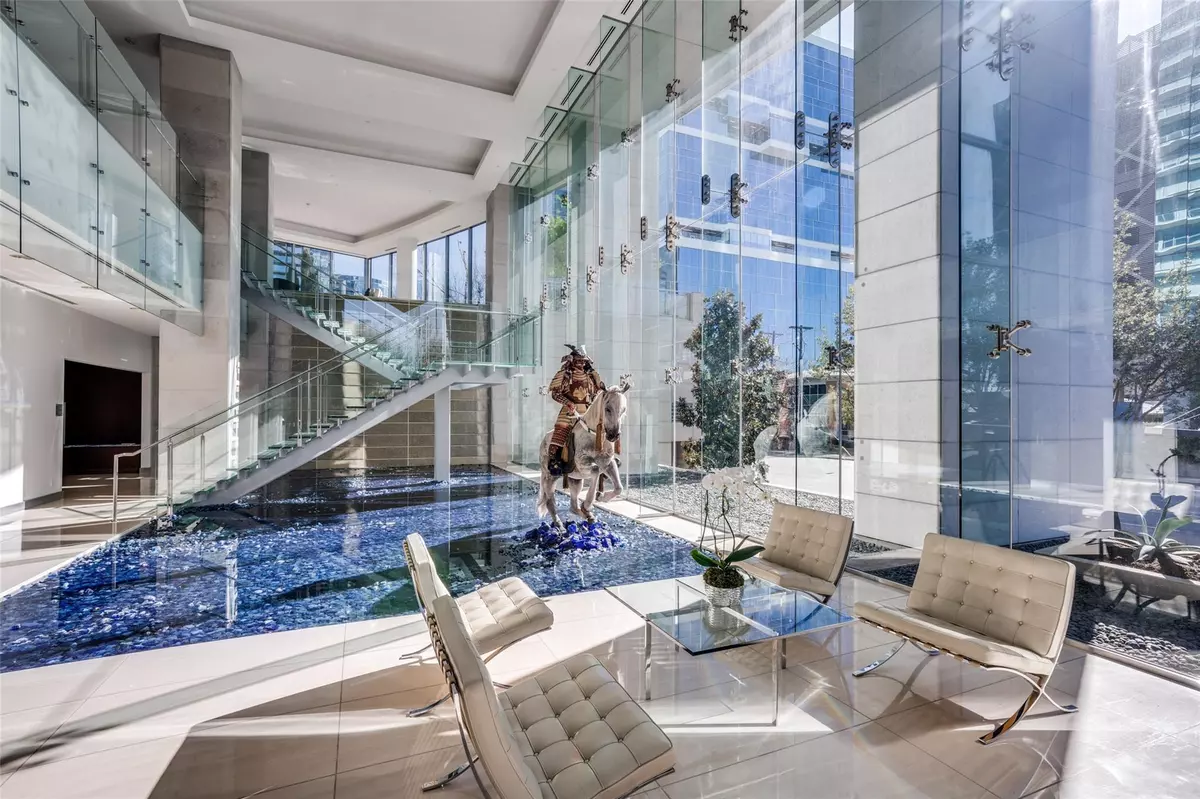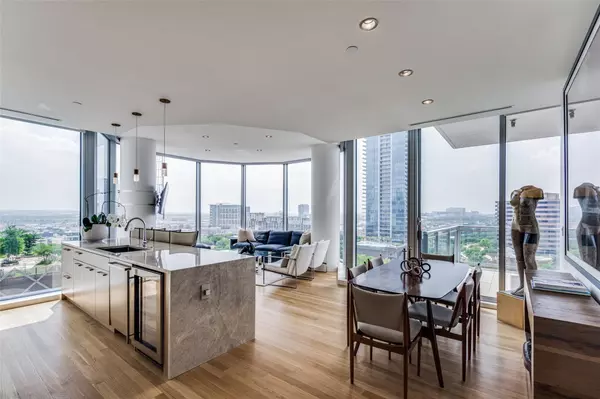$1,149,000
For more information regarding the value of a property, please contact us for a free consultation.
2 Beds
3 Baths
1,430 SqFt
SOLD DATE : 10/10/2023
Key Details
Property Type Condo
Sub Type Condominium
Listing Status Sold
Purchase Type For Sale
Square Footage 1,430 sqft
Price per Sqft $803
Subdivision Azure
MLS Listing ID 20359776
Sold Date 10/10/23
Style Contemporary/Modern
Bedrooms 2
Full Baths 2
Half Baths 1
HOA Fees $1,530/mo
HOA Y/N Mandatory
Year Built 2005
Annual Tax Amount $19,665
Lot Size 1.311 Acres
Acres 1.311
Property Description
Azure 31 story condo tower is exemplary in design and urban style living. Beautifully updated 11th floor unit with NW views, floor to ceiling curved windows with electric shades, large 260sf terrace. Hardwood floors throughout, museum finish walls, designer lighting. Wolf and Subzero appliances. Kitchen updates include built in microwave, wine fridge, granite waterfall island, backsplash tile, additional built in cabinets. Updated primary bathroom has oversized shower with marble bench and custom closet, designer fixtures and lighting, terrace access.Secondary bedroom has custom closets and ensuite bath and terrace access. Full size washer and dryer in updated utility closet. Resort style pool, outdoor kitchen, separate hot tub, fitness center, social room, theater room, massage room, conference room, party room. 24 hour concierge, valet, elec car charging. Unit includes private 2 car garage and storage closet. Immediate access to DNT restaurants AA Arena Katy Trail Shopping Grocery
Location
State TX
County Dallas
Community Club House, Common Elevator, Community Pool, Electric Car Charging Station, Fitness Center, Guarded Entrance, Pool, Other
Direction South on DNT exit Harry Hines left on Wolf, 2 blocks to McKinnon, property on right.
Rooms
Dining Room 1
Interior
Interior Features Built-in Features, Built-in Wine Cooler, Cable TV Available, Decorative Lighting, Dry Bar, Eat-in Kitchen, Flat Screen Wiring, High Speed Internet Available, Kitchen Island, Open Floorplan, Smart Home System, Sound System Wiring, Walk-In Closet(s)
Heating Central, Electric
Cooling Central Air
Flooring Stone, Wood
Appliance Built-in Refrigerator, Dishwasher, Disposal, Dryer, Gas Range, Microwave, Plumbed For Gas in Kitchen, Vented Exhaust Fan, Washer
Heat Source Central, Electric
Laundry Electric Dryer Hookup, In Hall, Full Size W/D Area, Washer Hookup
Exterior
Exterior Feature Balcony, Lighting
Garage Spaces 2.0
Pool Cabana, Fenced, Gunite, Heated, In Ground, Lap, Outdoor Pool, Separate Spa/Hot Tub
Community Features Club House, Common Elevator, Community Pool, Electric Car Charging Station, Fitness Center, Guarded Entrance, Pool, Other
Utilities Available City Sewer, City Water, Co-op Electric, Co-op Water, Community Mailbox
Roof Type Tar/Gravel
Parking Type Garage Single Door, Assigned, Basement, Concrete, Electric Gate, Electric Vehicle Charging Station(s), Enclosed, Garage Door Opener, Lighted, On Site, Secured, Storage, Valet
Total Parking Spaces 2
Garage Yes
Private Pool 1
Building
Story One
Foundation Concrete Perimeter
Level or Stories One
Structure Type Other
Schools
Elementary Schools Houston
Middle Schools Rusk
High Schools North Dallas
School District Dallas Isd
Others
Ownership See Agent
Acceptable Financing Contact Agent
Listing Terms Contact Agent
Financing Other
Read Less Info
Want to know what your home might be worth? Contact us for a FREE valuation!

Our team is ready to help you sell your home for the highest possible price ASAP

©2024 North Texas Real Estate Information Systems.
Bought with Faisal Halum • Briggs Freeman Sotheby's Int'l
GET MORE INFORMATION

Realtor/ Real Estate Consultant | License ID: 777336
+1(817) 881-1033 | farren@realtorindfw.com






