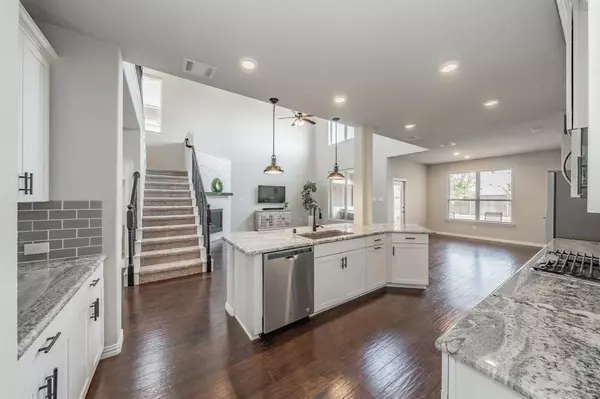$520,000
For more information regarding the value of a property, please contact us for a free consultation.
3 Beds
3 Baths
2,629 SqFt
SOLD DATE : 10/10/2023
Key Details
Property Type Single Family Home
Sub Type Single Family Residence
Listing Status Sold
Purchase Type For Sale
Square Footage 2,629 sqft
Price per Sqft $197
Subdivision Canyon Falls
MLS Listing ID 20340239
Sold Date 10/10/23
Bedrooms 3
Full Baths 2
Half Baths 1
HOA Fees $220/qua
HOA Y/N Mandatory
Year Built 2017
Lot Size 5,998 Sqft
Acres 0.1377
Property Description
Welcome to your dream home! This stunning North facing residence is nestled in Canyon Falls, a community that offers an array of amenities in a picturesque nature setting. This home provides both luxury and space. You'll be captivated by the open concept living room and kitchen, featuring a beautiful Heatilator fireplace and elegant finishes throughout the gourmet kitchen, including gorgeous countertops. The luxurious primary suite is tucked away downstairs. You'll also discover the bonus room with a large closet downstairs, which can function as an office, additional bedroom or hobby room. As you make your way upstairs, you’ll find the game room, the media room, two secondary bedrooms and a full bath. When you step outside, you’ll be greeted by the peaceful outdoor lounging space overlooking your extended patio, pergola and pool sized backyard. Canyon Falls HOA includes cable TV, Internet and weekly front yard maintenance. This home is zoned for highly sought Byron Nelson High School.
Location
State TX
County Denton
Community Club House, Community Pool, Curbs, Fitness Center, Greenbelt, Jogging Path/Bike Path, Park, Playground, Sidewalks
Direction Please use GPS.
Rooms
Dining Room 1
Interior
Interior Features Cable TV Available, Decorative Lighting, Granite Counters, High Speed Internet Available, Kitchen Island, Open Floorplan, Pantry, Walk-In Closet(s)
Heating Central
Cooling Central Air
Flooring Carpet, Ceramic Tile, Luxury Vinyl Plank
Fireplaces Number 1
Fireplaces Type Heatilator, Living Room
Appliance Dishwasher, Disposal, Gas Cooktop, Microwave
Heat Source Central
Laundry Utility Room, Full Size W/D Area
Exterior
Exterior Feature Covered Patio/Porch, Rain Gutters
Garage Spaces 2.0
Fence Back Yard, Fenced, Wood
Community Features Club House, Community Pool, Curbs, Fitness Center, Greenbelt, Jogging Path/Bike Path, Park, Playground, Sidewalks
Utilities Available Cable Available, Community Mailbox, Curbs, Sidewalk
Roof Type Composition
Parking Type Garage Faces Front
Total Parking Spaces 2
Garage Yes
Building
Lot Description Few Trees, Interior Lot, Landscaped, Sprinkler System, Subdivision
Story Two
Foundation Slab
Level or Stories Two
Structure Type Brick,Rock/Stone
Schools
Elementary Schools Lance Thompson
Middle Schools Medlin
High Schools Byron Nelson
School District Northwest Isd
Others
Ownership See Tax Info
Financing Conventional
Read Less Info
Want to know what your home might be worth? Contact us for a FREE valuation!

Our team is ready to help you sell your home for the highest possible price ASAP

©2024 North Texas Real Estate Information Systems.
Bought with Danielle Epp • Aspire Investments LLC
GET MORE INFORMATION

Realtor/ Real Estate Consultant | License ID: 777336
+1(817) 881-1033 | farren@realtorindfw.com






