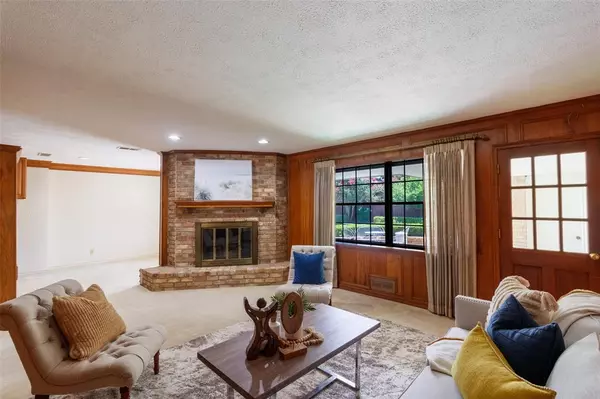$568,000
For more information regarding the value of a property, please contact us for a free consultation.
3 Beds
2 Baths
2,284 SqFt
SOLD DATE : 10/09/2023
Key Details
Property Type Single Family Home
Sub Type Single Family Residence
Listing Status Sold
Purchase Type For Sale
Square Footage 2,284 sqft
Price per Sqft $248
Subdivision Lochwood Meadows
MLS Listing ID 20357249
Sold Date 10/09/23
Style Ranch
Bedrooms 3
Full Baths 2
HOA Y/N None
Year Built 1968
Annual Tax Amount $12,733
Lot Size 9,626 Sqft
Acres 0.221
Property Description
Offering $2,000 credit to the buyer with accepted offer. This charming home provides a peaceful retreat while still being within reach of the city's amenities. It's conveniently located within walking distance of parks and tennis courts. White Rock Lake, the arboretum, and more are just a short drive. You are greeted by the double doors and inside, you'll find a welcoming foyer, a formal living and dining room, featuring bay windows that fill the space with natural light. Your family room is a spacious, cozy haven with a fireplace and built-ins. Your breakfast nook is enhanced with convenient built-ins and a ceiling fan, making it perfect for casual dining. Your kitchen boasts a gas cooktop and plenty of cabinets. The primary bedroom includes private ensuite, providing a peaceful retreat at the end of the day with separate access to the pool. Your secondary bedrooms are generously sized. The backyard is perfect for pool parties and gatherings. The rear garage access gives you privacy.
Location
State TX
County Dallas
Direction Use GPS - Follow I-635 W and S Jupiter Rd to Fernald Ave in Dallas. Continue on Fernald Ave. Drive to Scotsmeadow Dr
Rooms
Dining Room 2
Interior
Interior Features Built-in Features, Cable TV Available, Double Vanity, Eat-in Kitchen, Granite Counters, Pantry, Wainscoting
Heating Central, Natural Gas
Cooling Ceiling Fan(s), Central Air
Flooring Carpet, Tile
Fireplaces Number 1
Fireplaces Type Family Room
Appliance Built-in Gas Range, Plumbed For Gas in Kitchen
Heat Source Central, Natural Gas
Laundry Gas Dryer Hookup, Utility Room, Full Size W/D Area, Washer Hookup
Exterior
Exterior Feature Covered Patio/Porch
Garage Spaces 2.0
Fence Wood
Utilities Available Alley, Asphalt, Cable Available, City Sewer, City Water, Curbs, Electricity Available, Electricity Connected, Individual Gas Meter, Individual Water Meter, Sewer Available, Sidewalk
Roof Type Composition
Parking Type Garage Single Door, Garage Door Opener, Garage Faces Rear
Total Parking Spaces 2
Garage Yes
Private Pool 1
Building
Lot Description Few Trees, Interior Lot, Sprinkler System, Subdivision
Story One
Level or Stories One
Structure Type Brick
Schools
Elementary Schools Reilly
Middle Schools Gaston
High Schools Adams
School District Dallas Isd
Others
Ownership See Tax
Acceptable Financing Cash, Conventional, FHA, VA Loan
Listing Terms Cash, Conventional, FHA, VA Loan
Financing VA
Read Less Info
Want to know what your home might be worth? Contact us for a FREE valuation!

Our team is ready to help you sell your home for the highest possible price ASAP

©2024 North Texas Real Estate Information Systems.
Bought with Suzanne Warner • Compass RE Texas, LLC.
GET MORE INFORMATION

Realtor/ Real Estate Consultant | License ID: 777336
+1(817) 881-1033 | farren@realtorindfw.com






